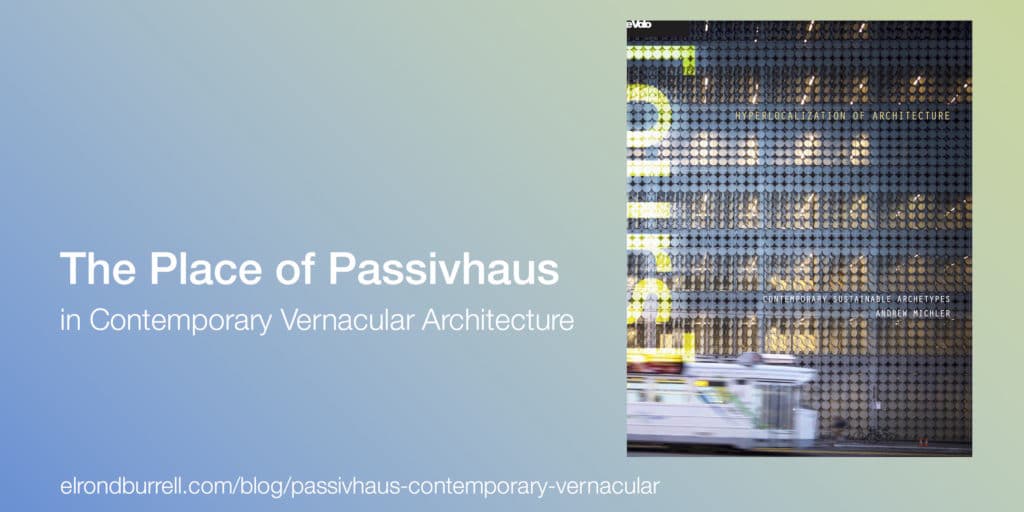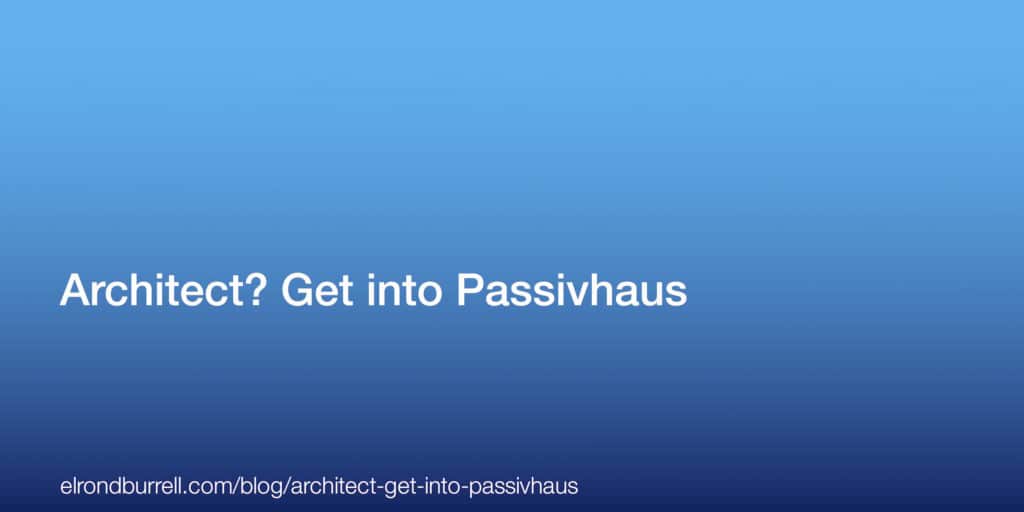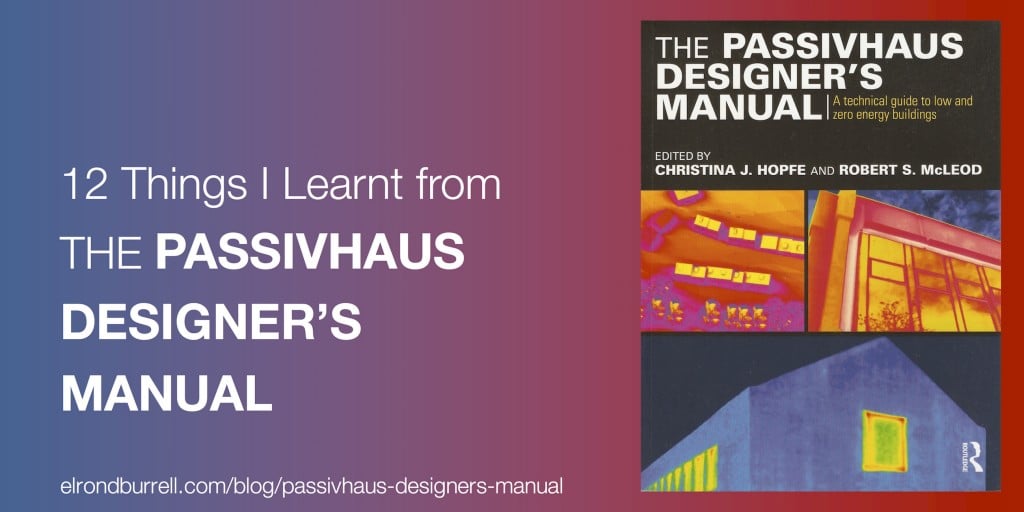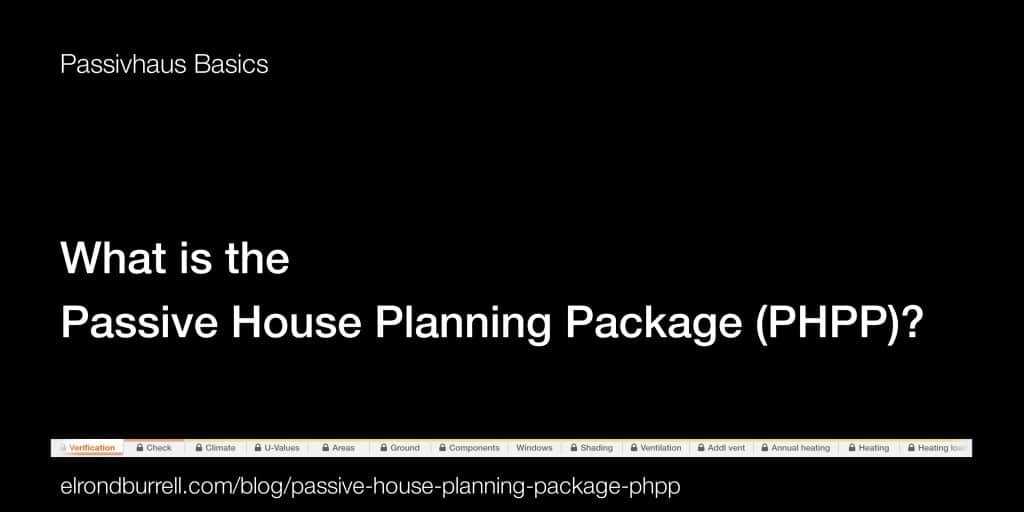This blog post is a review of “Hyperlocalization of Architecture: Contemporary Sustainable Archetypes” published in 2015. This book is written by Andrew Michler and published by eVolo.
You may know of Andrew Michler from his writing on Inhabitat, prior to that, he was a builder. He is a certified Passivhaus Consultant and has designed and built his own foam-free off-grid Passivhaus home in the Colorado Rocky Mountains.
The book starts with two bold (but accurate, I would argue) assertions about modern architecture;
A majority of buildings have failed on the most basic level of interacting with the place and people they aspire to serve.
and
The principle of modern design was severed from the realities of a building as an environmental intervention by relying on technology to overcome conditions rather than adapt to them.
From this starting point, “Hyperlocalization of Architecture: Contemporary Sustainable Archetypes” launches into a global journey to seek out contemporary vernacular architecture. In other words, buildings that embody an attitude of hyperlocalization. Buildings that stand in direct contrast to the asserted failings of modern architecture.
The book is a joyous and lavishly illustrated romp from the US to Australia with stop -offs along the way in Japan, Germany, Denmark, Spain and Mexico. As you might expect, the stop-off in Germany focusses on a stunning example of Passivhaus architecture.
Each location has an essay by Andrew Michler followed by a selection of building profiles. Each building is documented with multiple superb colour photographs, the majority of which are by Andrew Michler. Sometimes there are also drawings and diagrams, and in all cases, there is a written narrative by the architect.
“Hyperlocalization of Architecture: Contemporary Sustainable Archetypes” is a beautiful written and visual source guide for contemporary vernacular architecture across the globe.

Continue reading →



