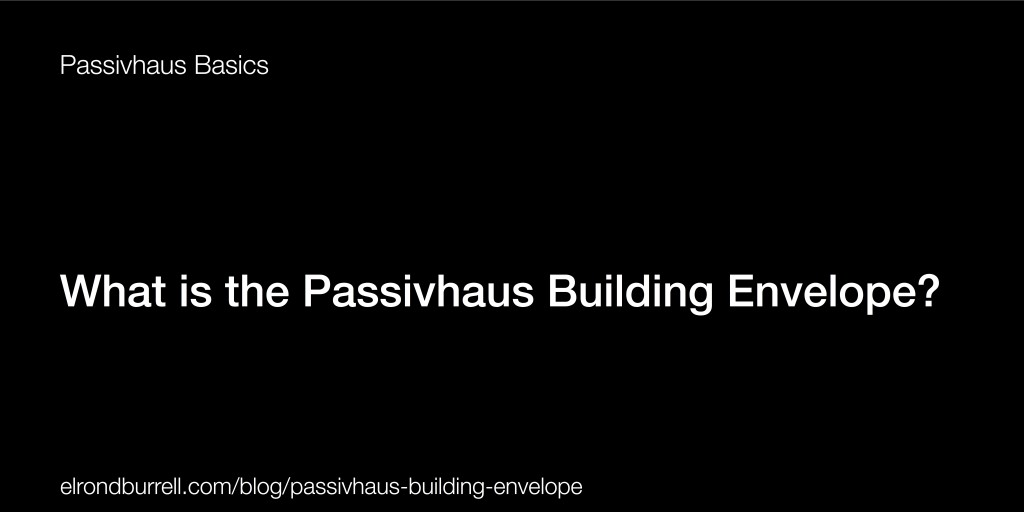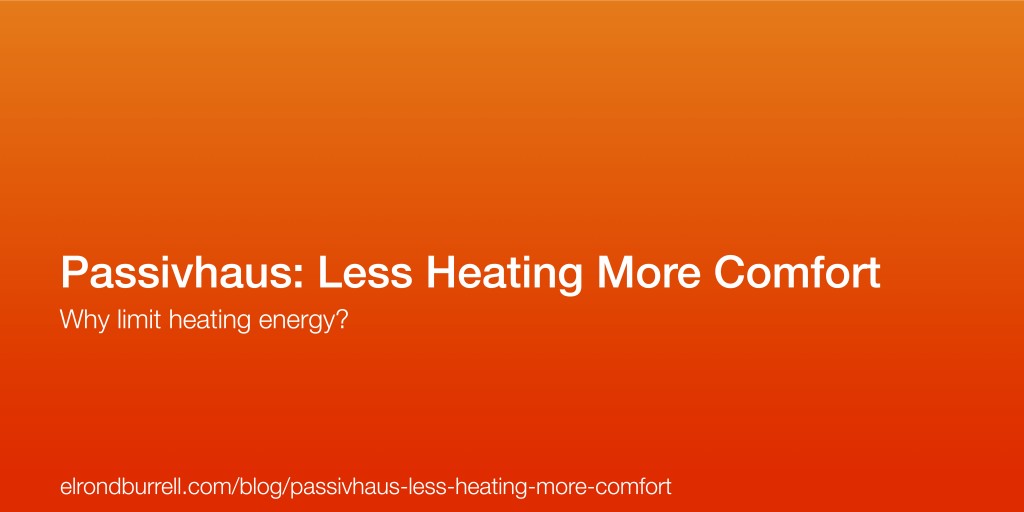The first thing you read about Passivhaus is often the set of technical requirements and performance metrics. It’s got to be airtight. No thermal bridges are allowed. 15kWh/m2.a, 10W/m2, 120kWh/m2.a, 0.6 ach. . . But these figures don’t help you understand how to design a Passivhaus building. These figures don’t tell you what is different about designing a Passivhaus building to designing any other building.
Passivhaus might be the world’s most stringent and fastest growing building energy efficiency standard, but does it work in urban locations? Must a Passivhaus building strictly face south?
This post is a simple and brief introduction to 5 things to know about Passivhaus before you get into the technical requirements:
- Integrated Design
- Location
- Orientation
- Form
- Construction System
Once you have a grasp of these 5 things, then you’ll be in a good place to start digging deeper into what is required for Passivhaus.
Continue reading

