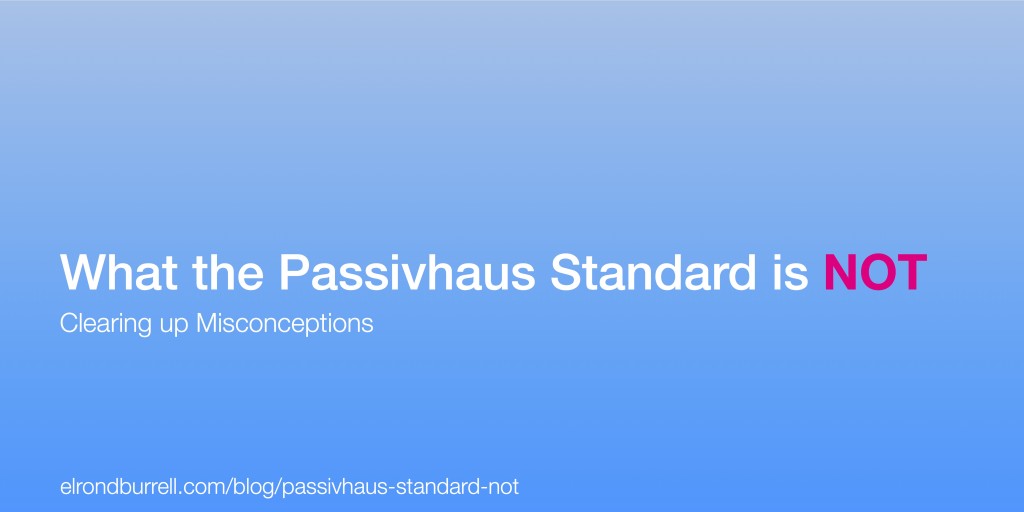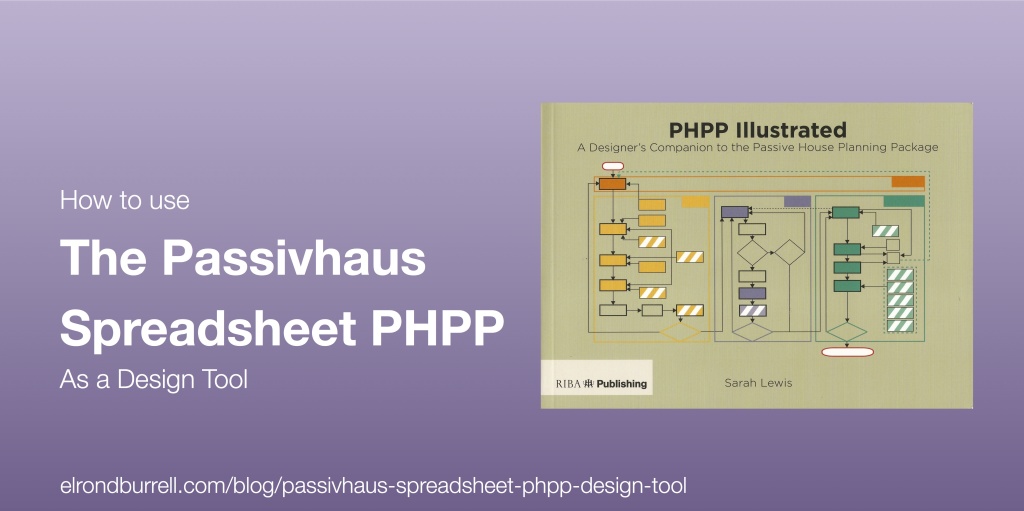The Passivhaus Standard is the world’s foremost standard for energy efficient and comfortable buildings. Buildings certified to the Passivhaus Standard are often more energy efficient than conventional buildings by a factor of 10. In the face of climate change, architecture in the anthropocene must change. Buildings need to consume radically less energy to emit radically less CO2.
Buildings certified to the Passivhaus Standard are also incredibly successful at meeting design predictions. The performance gap is eliminated. And passivhaus buildings maintain their performance over time. The rigorous integrated design and quality assurance requirements of certification process for the Passivhaus Standard ensure this.
And yet there are many misunderstandings about what the Passivhaus Standard is. In some cases it gets confused with other aspirations. In other cases the standard gets accused of not being one thing or another, regardless of what it actually is! There is even a sense of the ‘tall poppy syndrome’ at play within the sustainable / green building community sometimes.
This blog will help clear up some of the common misconceptions around the Passivhaus Standard.

