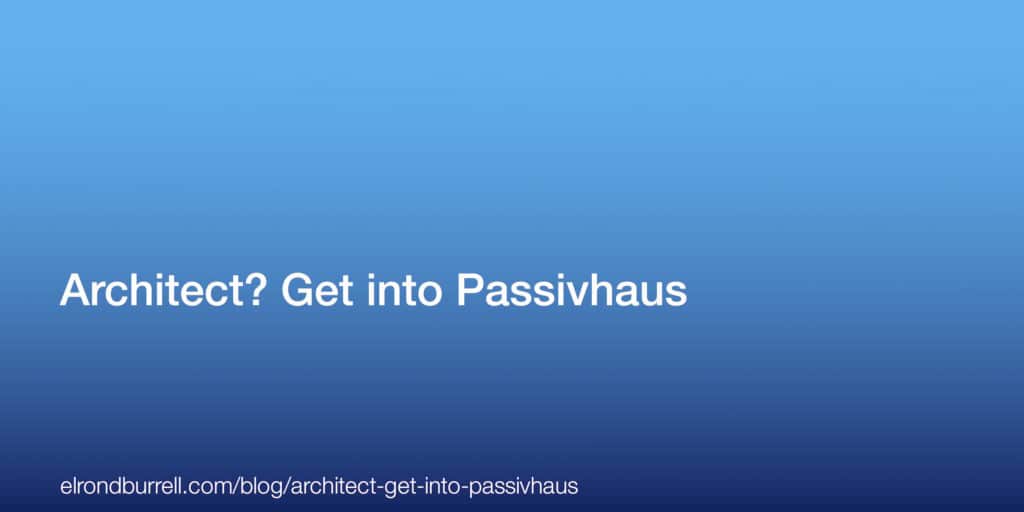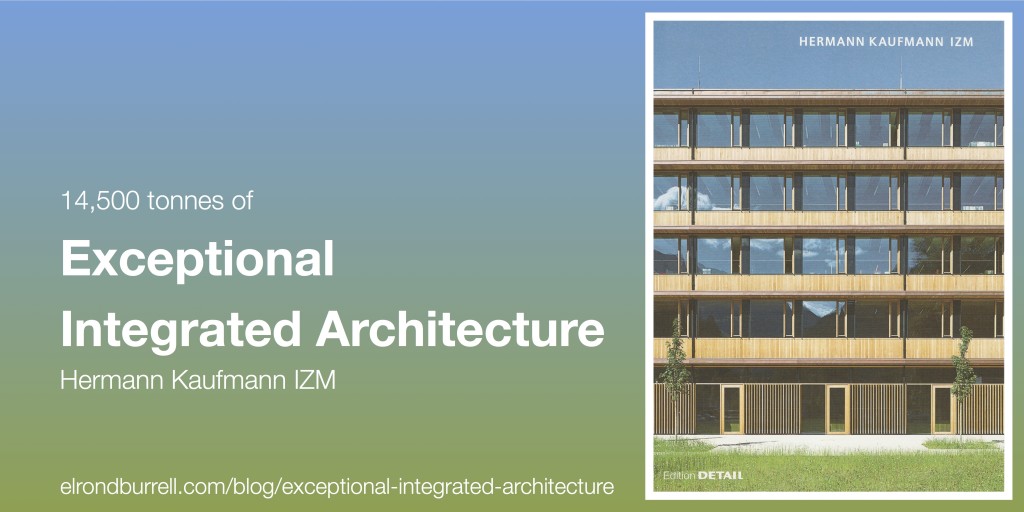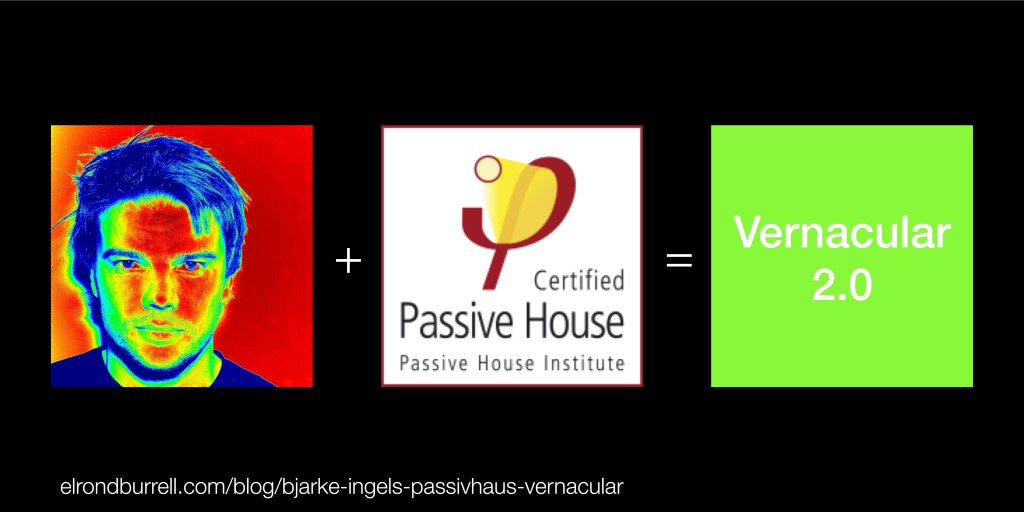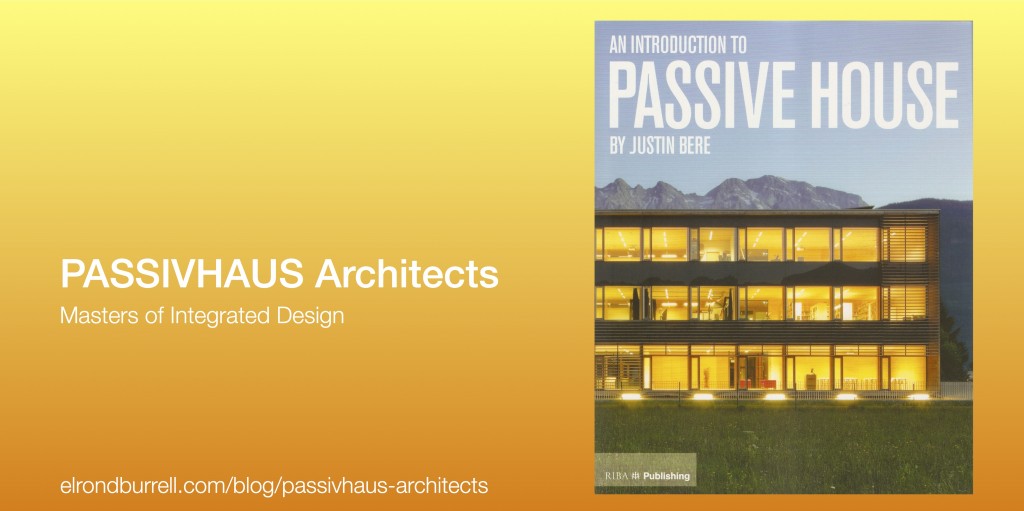Passivhaus is known as the world’s leading energy efficiency standard for buildings. It drives building energy consumption down as much as 90% compared to code requirements.
Passivhaus requires that the whole delivery team pay very close attention to how a building is designed, detailed and constructed. Energy must be used efficiently and not wasted. Very detailed energy and performance modeling must be carried out using the PHPP during the design process.
This can seem complicated and technical, on top of all the other challenges of being an Architect. So why not leave it to the ‘sustainability experts’ who love this kind of thing?
It is true, Passivhaus does take effort. It’s simple but not easy. However, Passivhaus offers important opportunities for architects.
Here are three reasons you should get into Passivhaus: Climate Change, legislation, and to make a difference.




