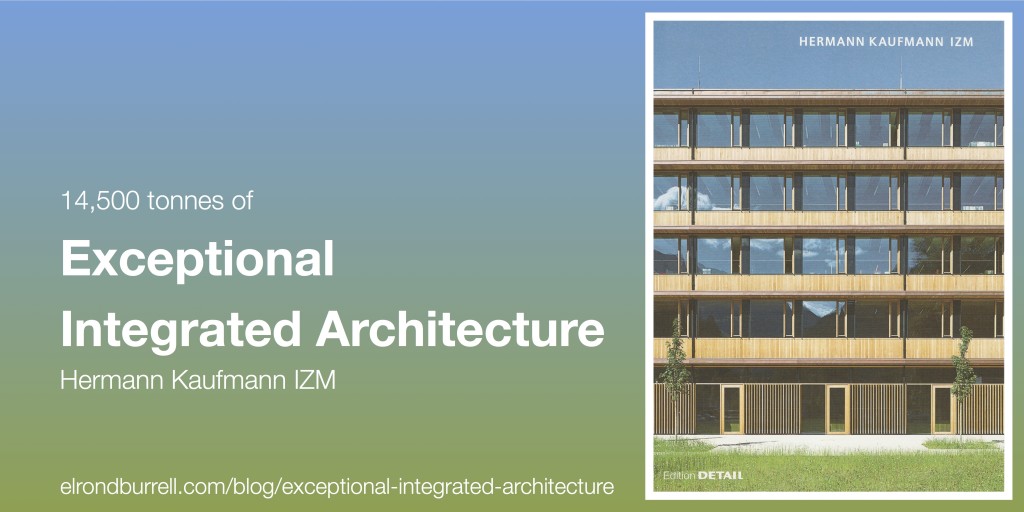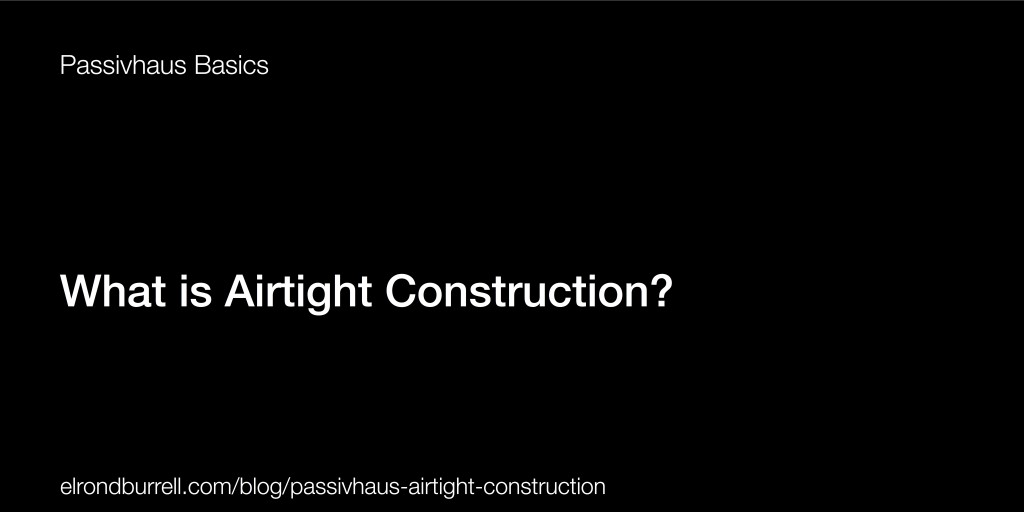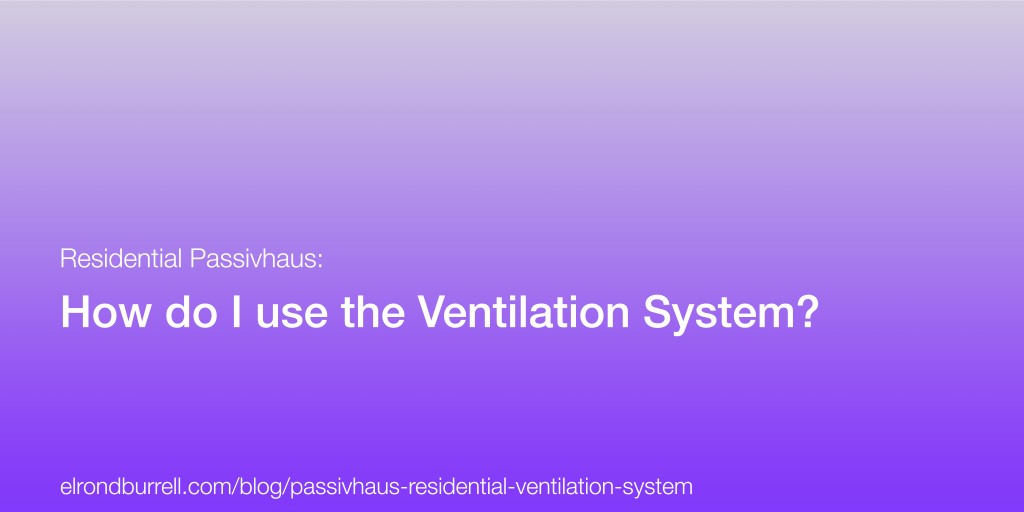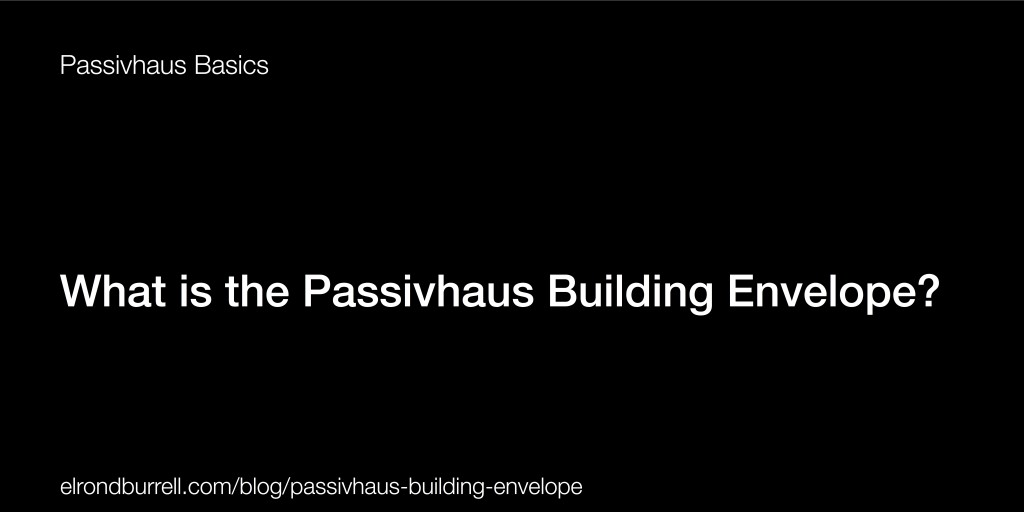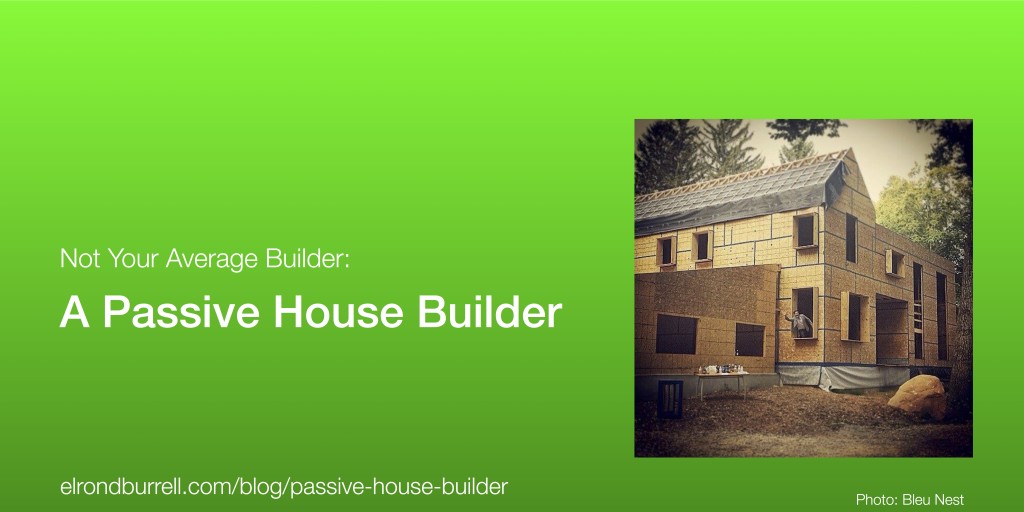This blog post is a review of “Hermann Kaufmann IZM: Illwerke Zentrum Montafon” published in April 2015, edited by Marko Sauer.
This is a beautiful book about a beautiful building. The IZM is a new 120m long, five-storey office building in the Montafon valley of the Vorarlberg region in Austria. It brings together, in a central location, both the civil and electrical engineers of the hydropower generation company, Illwerke Vorarlberg.
The Illwerke Zentrum Montafon (IZM) in Rodund is an unparalleled timber structure: with a usable floor area of over 10,000 m2, it was the largest office building made of wood in Central Europe on completion. Assembled in only six weeks, the timber construction above the concrete base is the first application of the LifeCycle Tower (LCT) system on the free market.
The building is an exemplar of integrated architecture. The alpine setting, materials research, modern technology, prefabrication, traditional craftsmanship, low energy / low carbon design, and social contribution all play their part in making the IZM a work of stunning Passivhaus architecture.
“Hermann Kaufmann IZM: Illwerke Zentrum Montafon” is an elegantly restrained monograph of essays, beautiful photographs and clear drawings. It is, in a sense, reflective of the building itself. It maintains the very high standard of presentation and technical detail that can be found in all Detail magazines and books.
Passivhaus architecture is integrated architecture. This book details an exceptionally beautiful work of integrated architecture.
