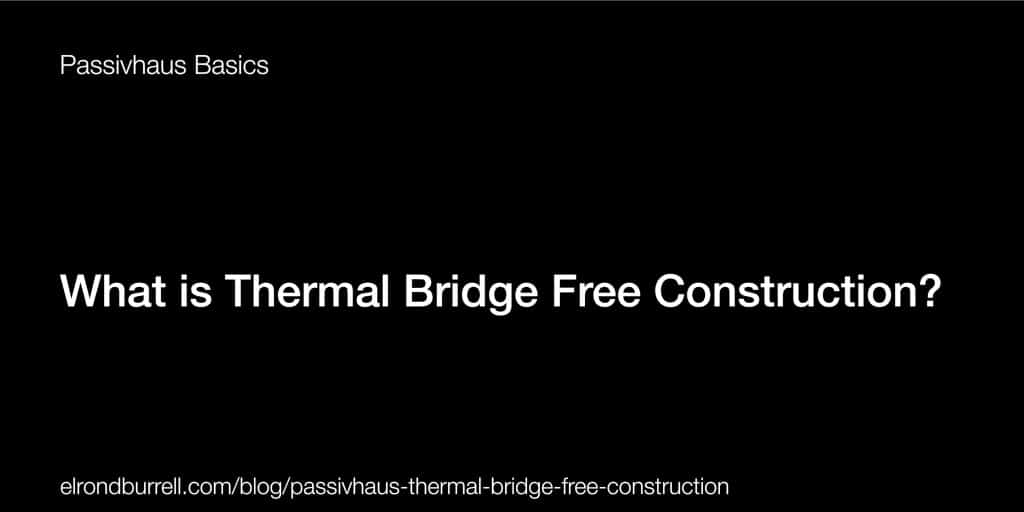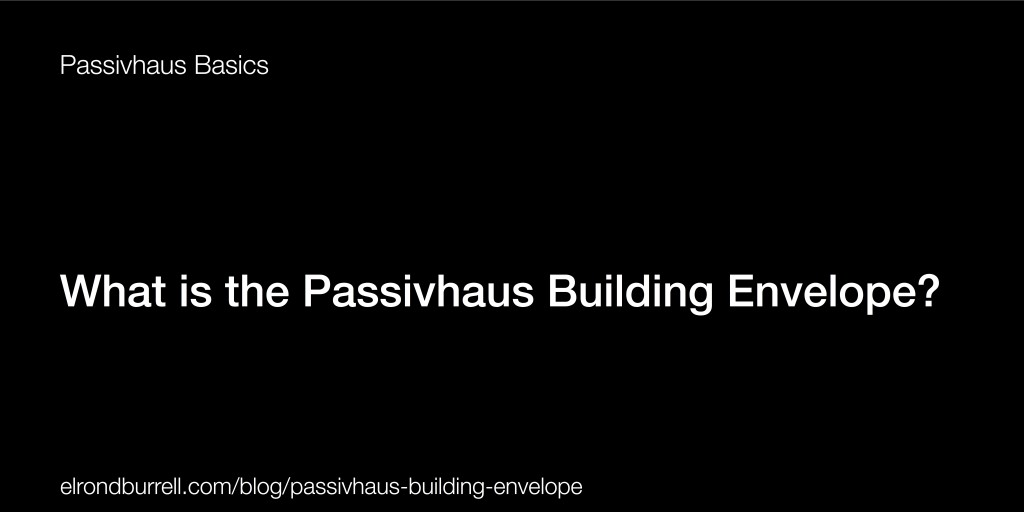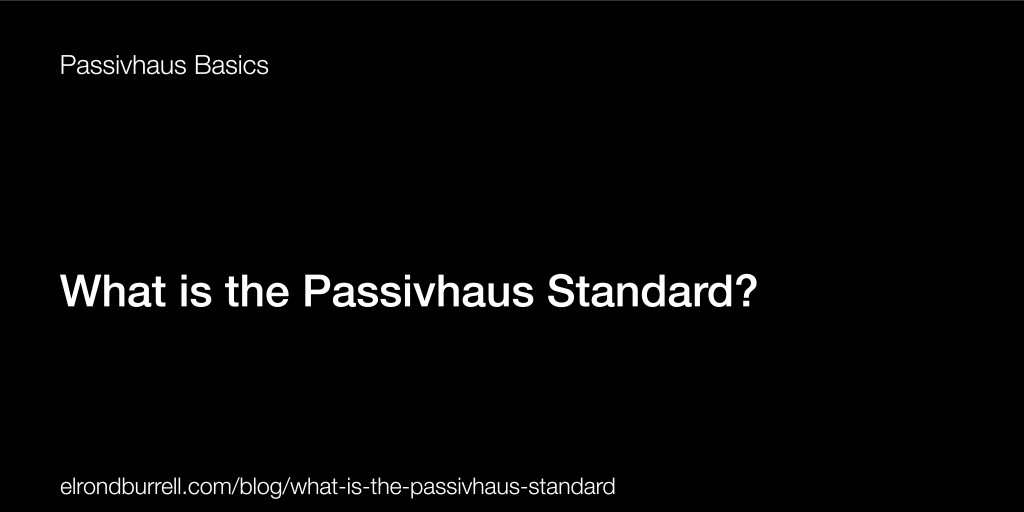Passivhaus seems to be in the industry news every week. More and more projects are appearing all across the world.
It is often stated that the International Passivhaus Standard is the fastest growing building energy performance standard in the world. The first Passivhaus building was completed in 1991 and only 25 years later it is estimated there are now 50,000 Passivhaus buildings. This is exponential growth!
And yet Passivhaus can still be a divisive subject. There are still many excuses given for not doing Passivhaus – by architects and designers, by builders and by clients.
It is true; there are real reasons for not doing Passivhaus in some circumstances. However, in most cases the reasons are based on misunderstandings, myths and mindsets.
This post looks at 5 excuses and why they simply don’t hold water. Or rather, why they aren’t airtight!




