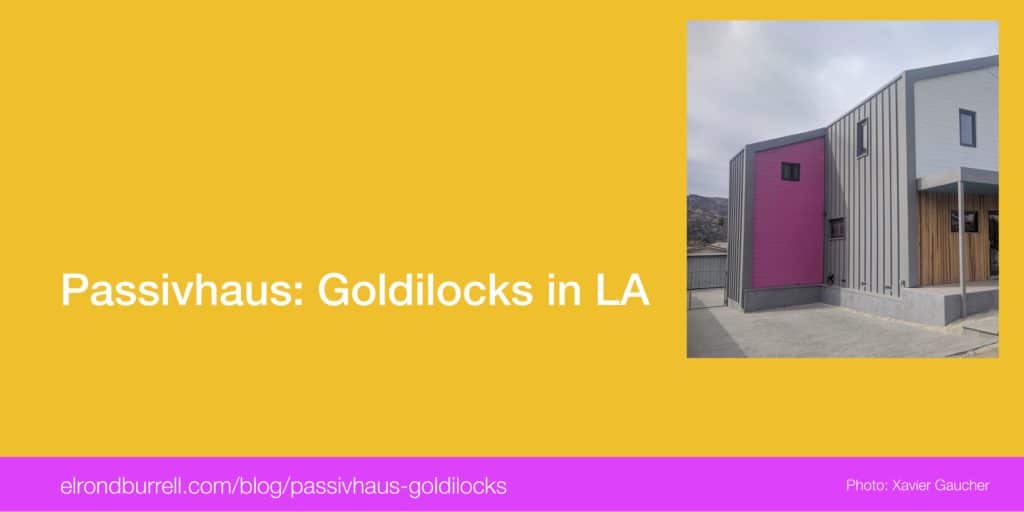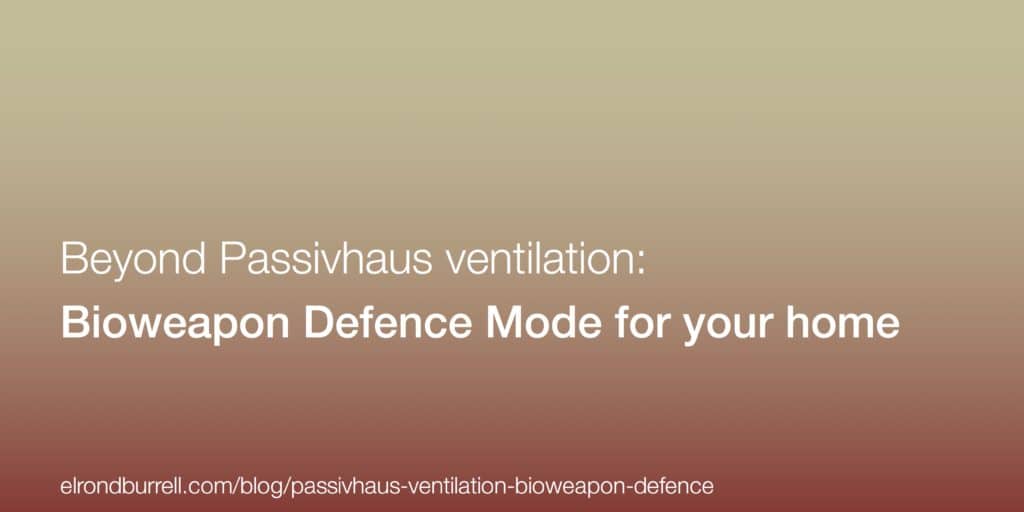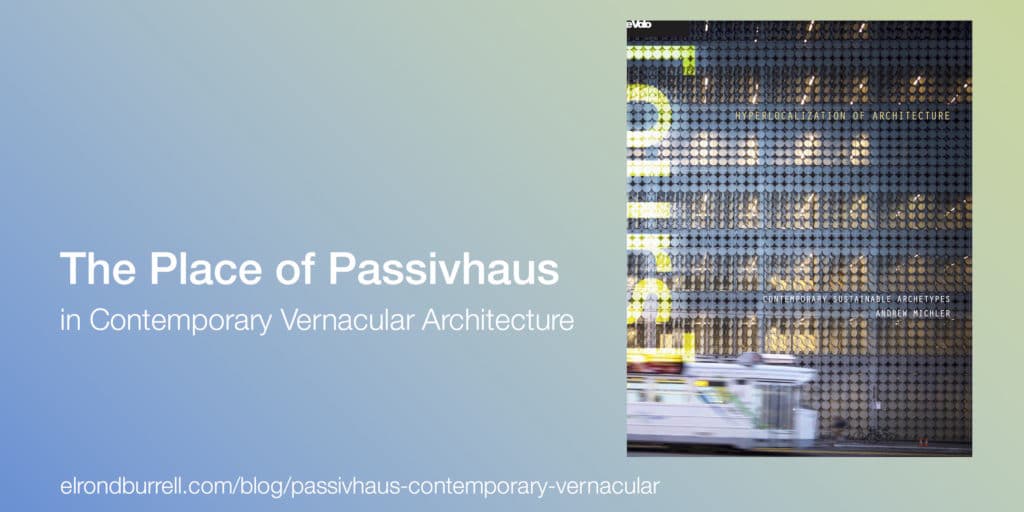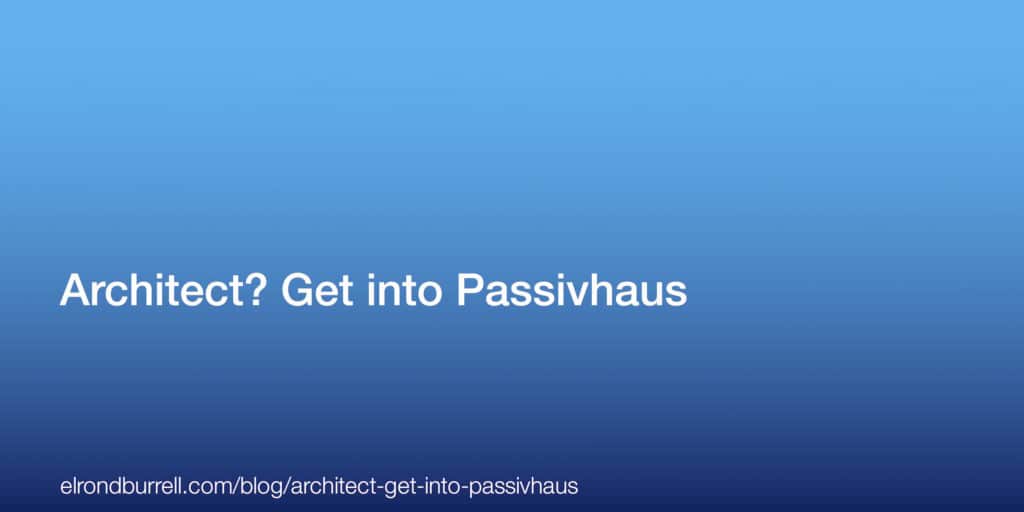The international Passivhaus Standard produces exceptionally healthy, comfortable, durable and energy efficient buildings in cold and hot climates. Is there any need for it in ‘Goldilocks Climates’ around the world, though? You know, places where the porridge climate isn’t too hot and isn’t too cold, it’s just right.
The short answer is, yes: the same benefits apply. And in California, all new residential buildings will need to be Net Zero Energy from 2020. Passivhaus is a reliable means of getting to Net Zero Energy (if you must) while enjoying all the comfort, health and durability benefits that other routes to Net Zero Energy don’t guarantee.
A ‘Goldilocks Climate’ doesn’t mean Passivhaus is all plain sailing, though, as I found out from the owner of the first Passivhaus in Los Angeles.
I met Xavier Gaucher in California in October 2017, while he was still building the first Passivhaus in Los Angeles: the “Perlita Passive House.” And it is not just a Passivhaus, but a Passivhaus retrofit (EnerPHit). Los Angeles has one of those ‘Goldilocks Climates’ where the temperature is hot in summer (15 – 28 °C), warm in winter (8 – 21 °C) and there isn’t a huge overnight swing.
What can we learn from the challenges Xavier faced designing and building a Passivhaus (retrofit) in a ‘Goldilocks Climate’ and getting to Net Zero Energy?



