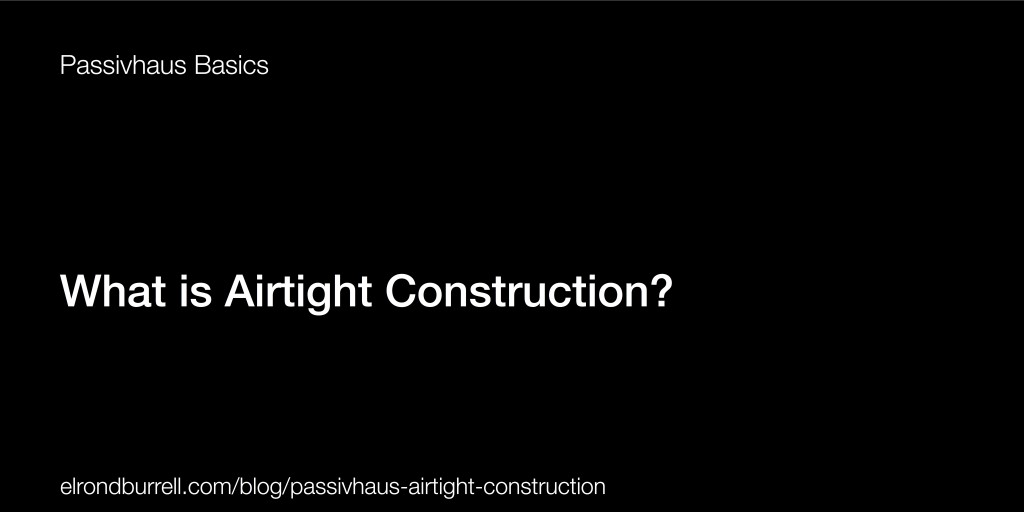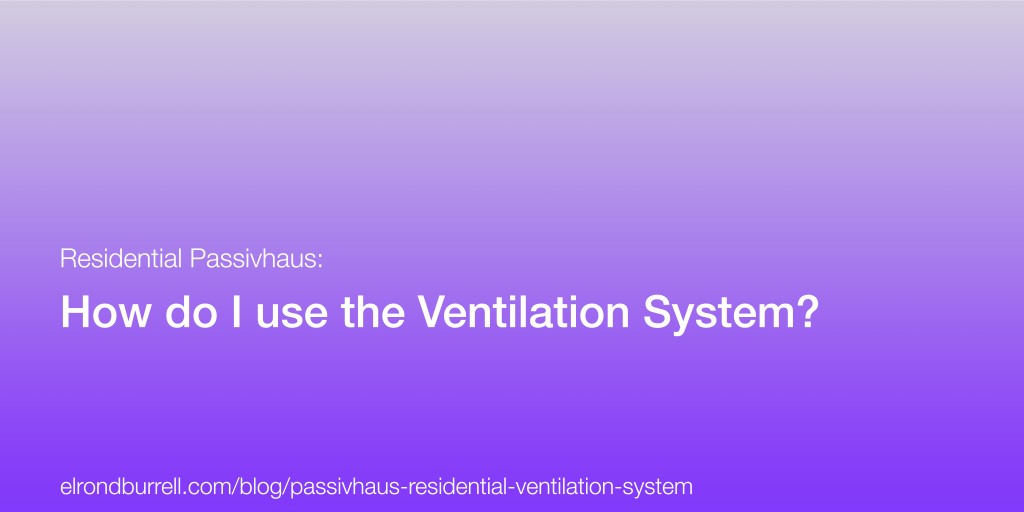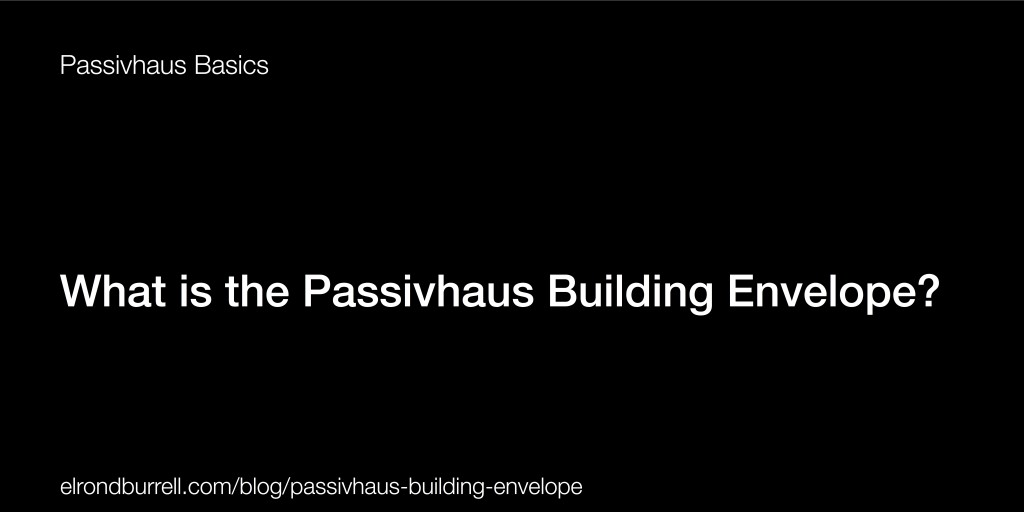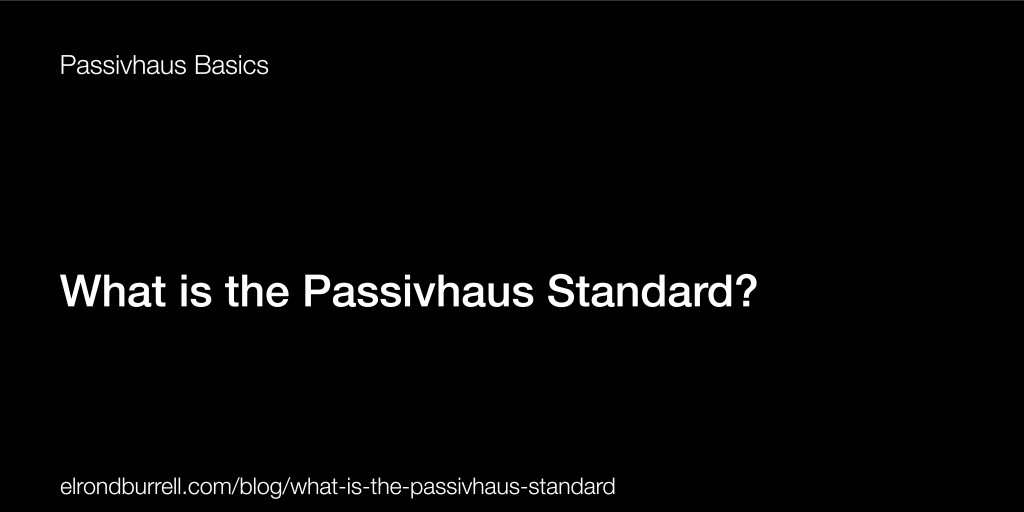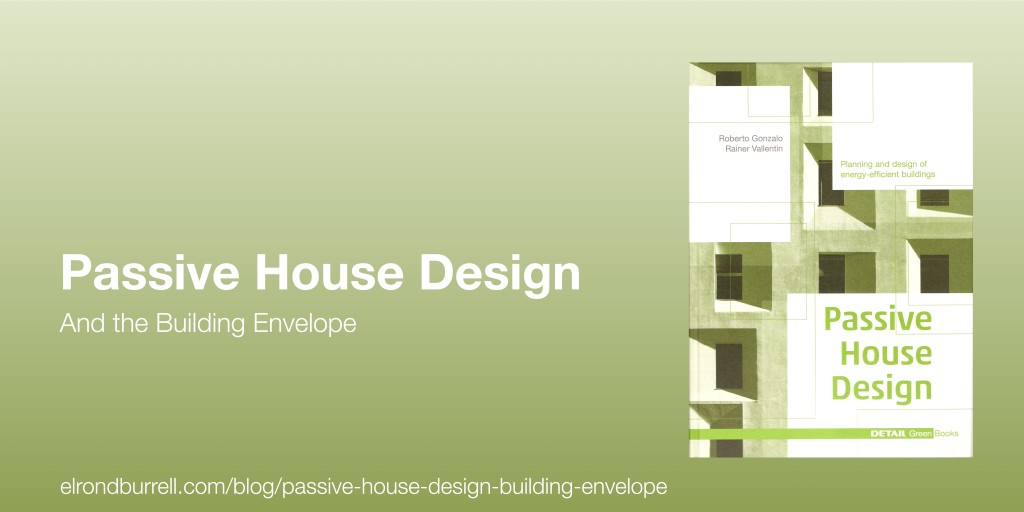This is a Passivhaus Basics blog post that gives an overview of a specific aspect of the Passivhaus Standard.
The Passivhaus Standard requires airtight construction. What does this mean?
Essentially it means a draught-free building envelope.
A clear airtightness strategy is required to achieve this. The airtight line needs to be continuous even when formed of different materials. And it needs to be joined up, even where there are penetrations.
Sometimes airtight construction gets confused with how a building is ventilated or with ‘breathing construction.’ This post clears up these particular confusions.
And why does the Passivhaus Standard require airtight construction?
Airtight construction is draught-free construction. It is an essential part of the Passivhaus Standard to protect the building envelope, to ensure radical energy efficiency and to provide exceptional comfort.
