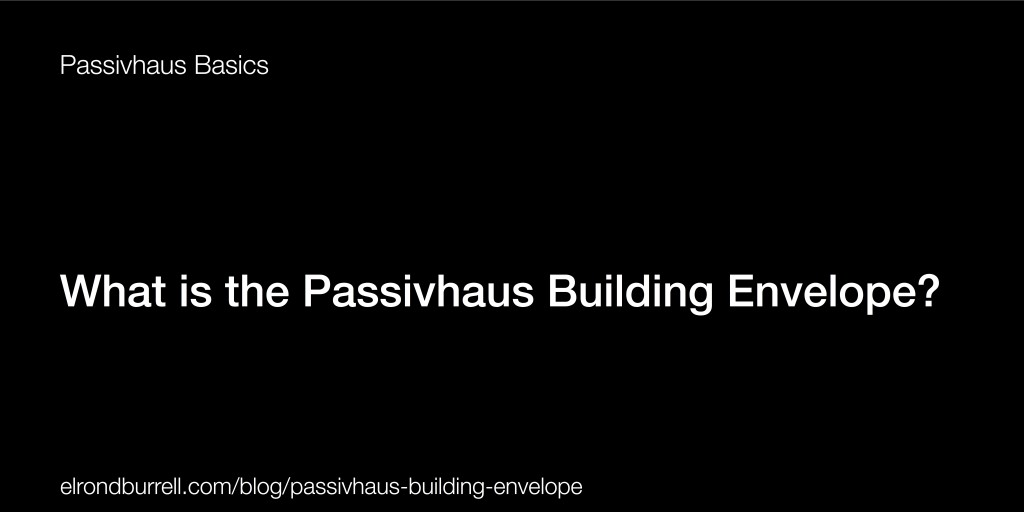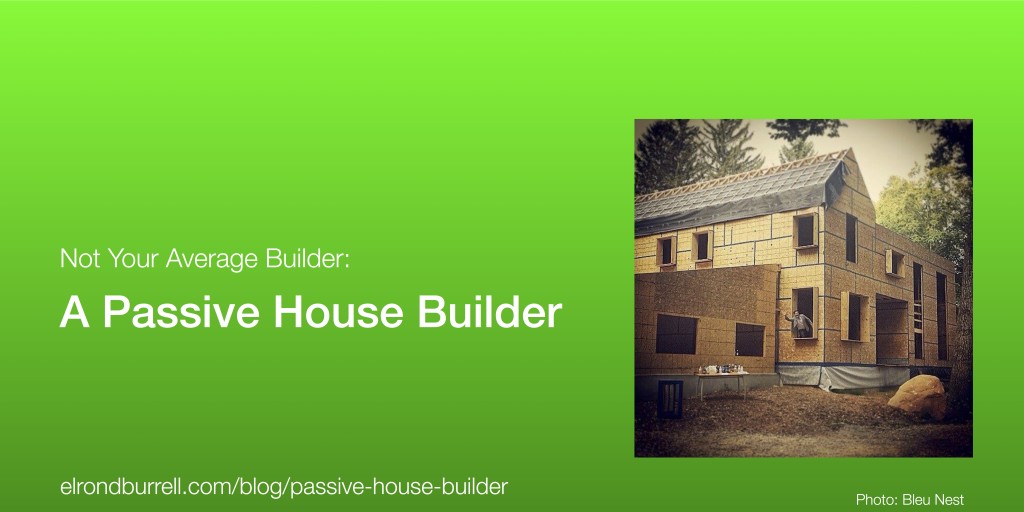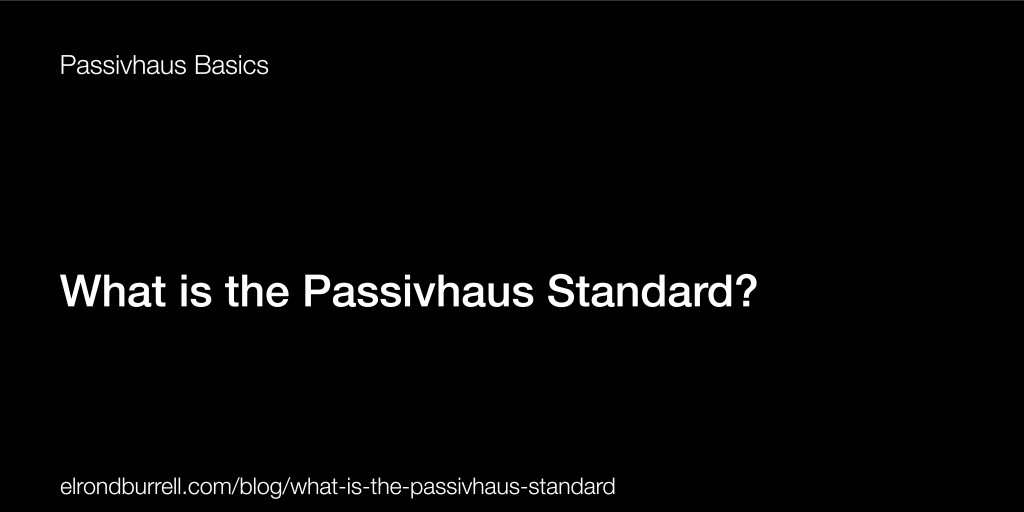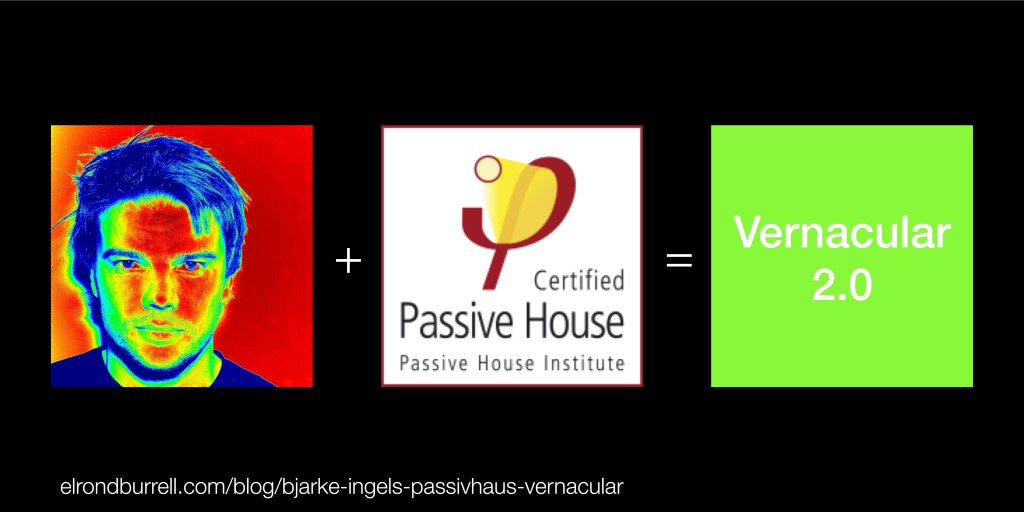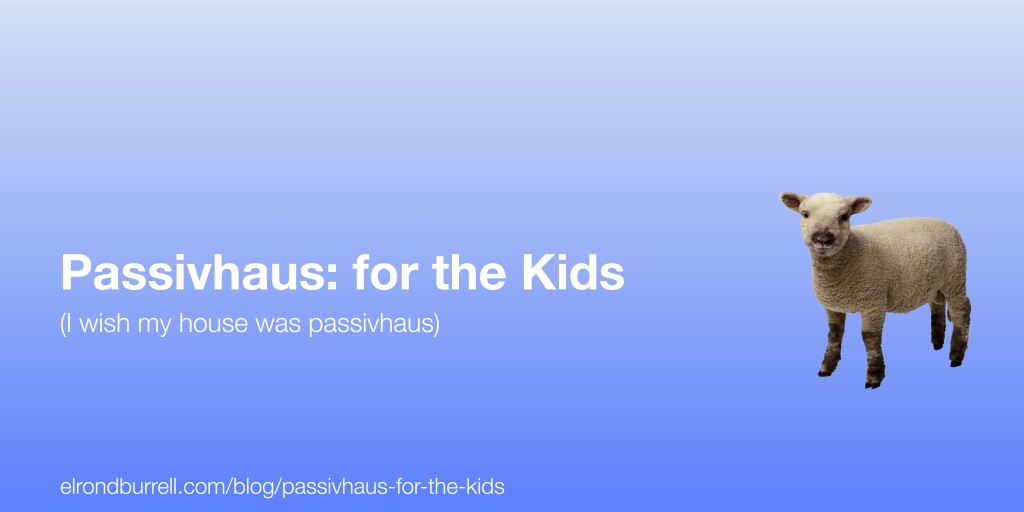This is a Passivhaus Basics blog post that gives an overview of a specific aspect of the Passivhaus Standard.
In passivhaus design and construction, there are frequent references to the “building envelope” and the “thermal envelope.” Neither are exclusive to the Passivhaus Standard, but both are important aspects of the standard.
A building envelope is the physical separators between the conditioned and unconditioned environment of a building including the resistance to air, water, heat, light, and noise transfer. The three basic elements of a building envelope area weather barrier, air barrier, and thermal barrier. [Wikipedia]
In simple terms, this means that the building envelope is made up of the walls, floors, roofs (or ceilings), windows and doors that separate the inside from the outside. The passivhaus building envelope is also made up of these elements, but there are some key aspects that make the passivhaus building envelope distinct.
The passivhaus building envelope requires a high-performance thermal envelope, it must be continuous and it is key to the fabric first approach.
