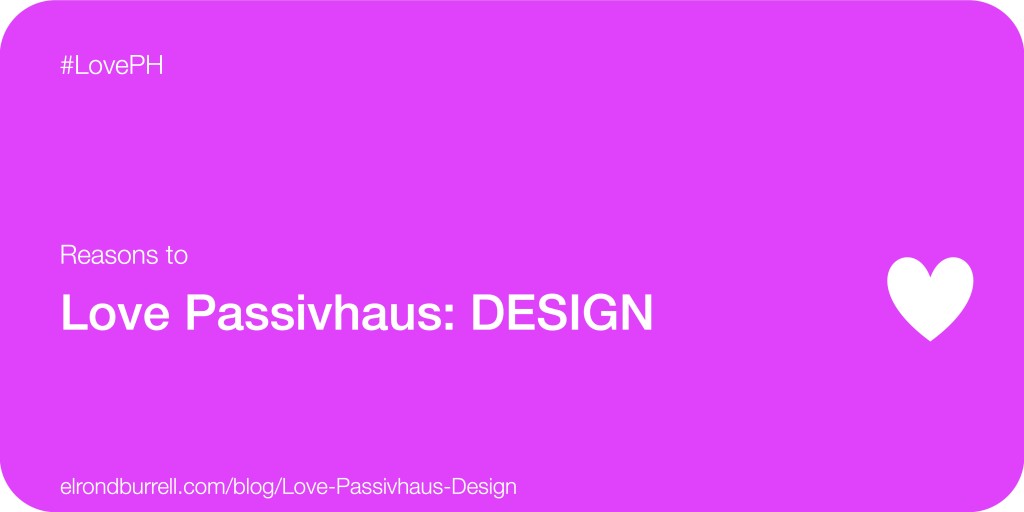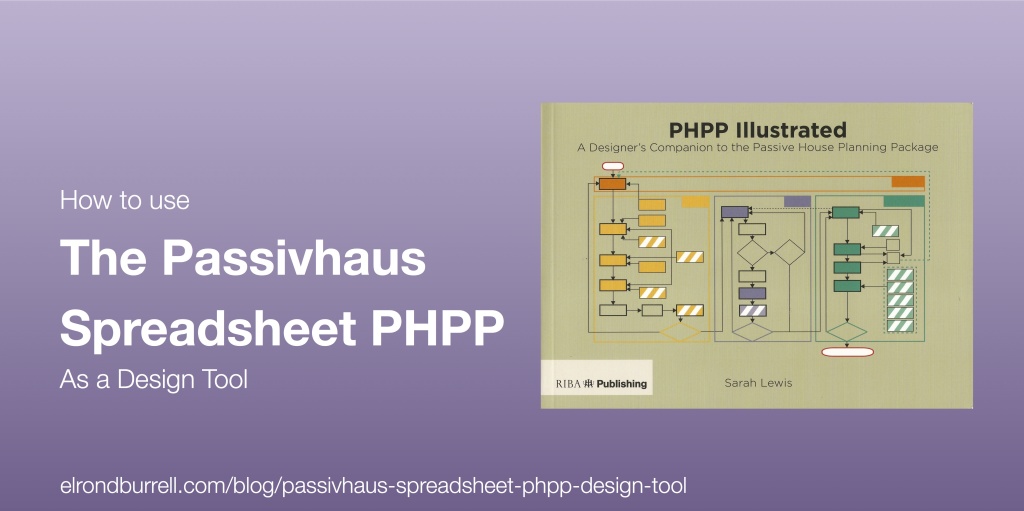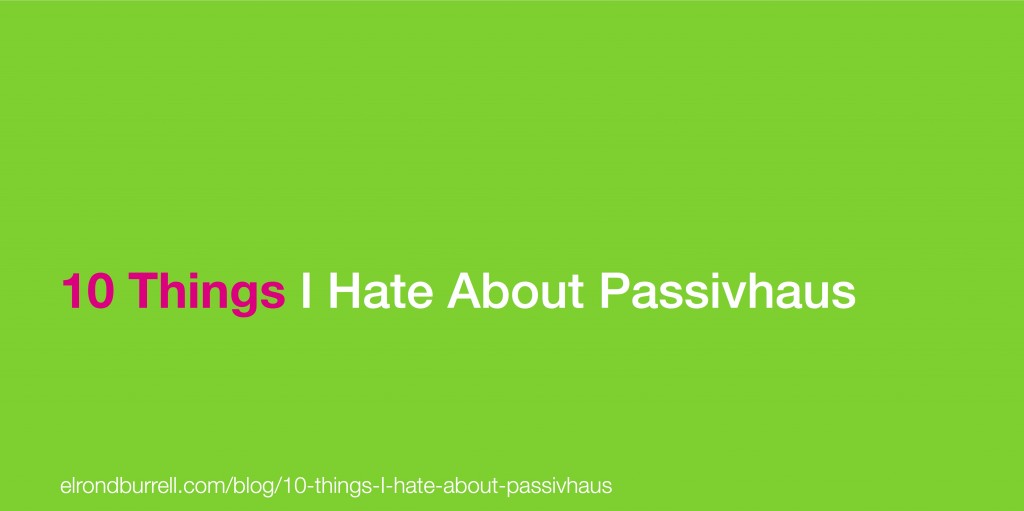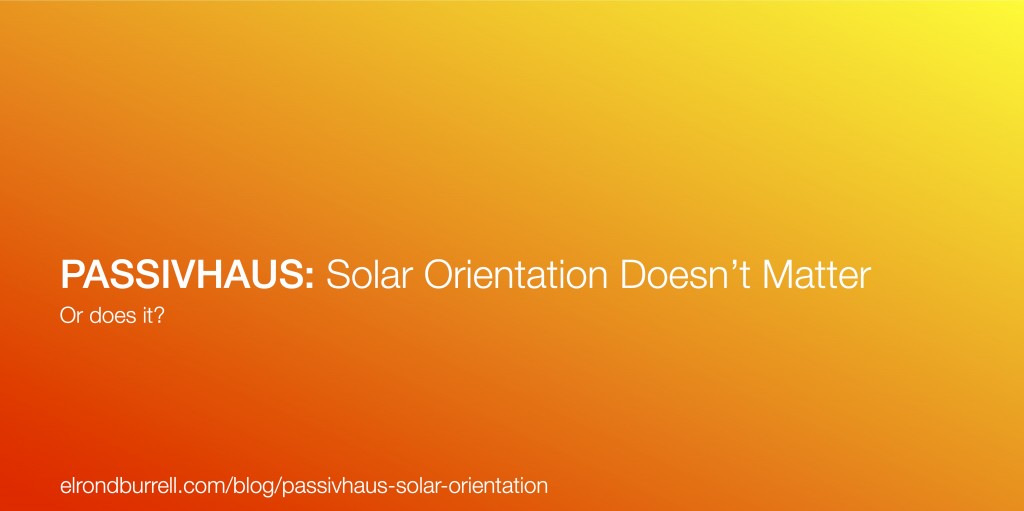Architectural design is typically carried out with little or no environmental consideration integral to the process. Once the design has reached a certain stage environmental considerations – whether material toxicity, water conservation, carbon emissions or energy conservation or something else – are then assessed. At this point decisions are made to revise and iterate the design for better environmental outcomes or to add ‘environmental features’. We know the results of this disjointed design process and we know this has to change if buildings are going to be better for people and the planet!
Unfortunately many environmental standards reinforce this process in two ways. Firstly by being separate from the design process, often as an assessment procedure. Secondly by requiring ‘environmental features’ be added in order to score points or increase the rating of the design.
The Passivhaus Standard is different. Unlike most environmental standards for architecture, design is central to the Passivhaus Standard. And the Passivhaus Standard is central to the design process.
Design is a reason to Love Passivhaus!



