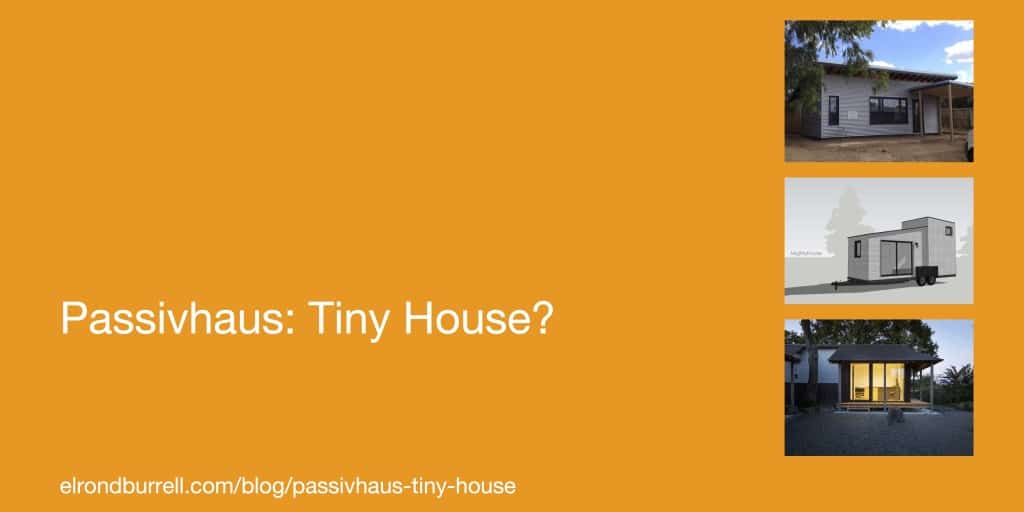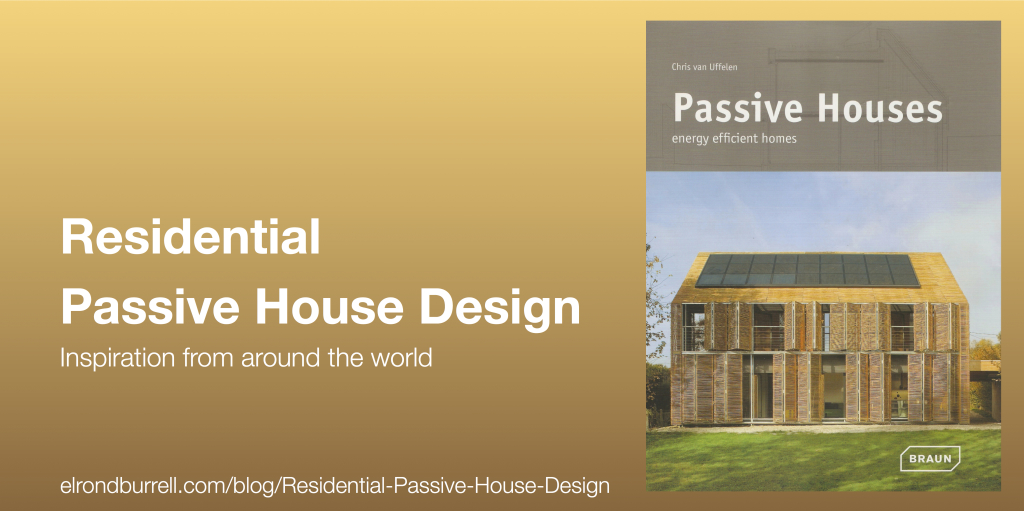Energy efficiency is easier at large scale.
This is also true of the international Passivhaus Standard – it is relatively easy for a large building to meet the requirements compared to a smaller building. The heat loss form factor is part of the reason why this is the case. A large building tends to have less surface area to lose heat relative to the internal volume.
Airtightness is another reason. As this is measured in air changes per hour for Passivhaus, a large building has a large air volume. Achieving 0.6 ach with a large air volume isn’t as demanding as achieving it with a small air volume. It’s still an exacting target to meet, though.
However, the total energy consumption of an energy efficient large building might still exceed the total energy consumption of a smaller less efficient building. For this reason and others, constructing smaller buildings is important in the Anthropocene. We must radically reduce the total amount of CO2 being emitted.
Some people are responding to this by designing and constructing ‘Tiny Houses‘. The houses in this growing movement are around 45m2 or less and often on wheels.
Is it possible for a ‘Tiny House’ to meet the Passivhaus Standard?
Yes, it’s possible to construct a Passivhaus Tiny House – this blog post features three examples. The examples come from the United States, Australia and France and all take unique approaches.
Passivhaus Tiny House: not only is it possible, it’s happening.

