Energy efficiency is easier at large scale.
This is also true of the international Passivhaus Standard – it is relatively easy for a large building to meet the requirements compared to a smaller building. The heat loss form factor is part of the reason why this is the case. A large building tends to have less surface area to lose heat relative to the internal volume.
Airtightness is another reason. As this is measured in air changes per hour for Passivhaus, a large building has a large air volume. Achieving 0.6 ach with a large air volume isn’t as demanding as achieving it with a small air volume. It’s still an exacting target to meet, though.
However, the total energy consumption of an energy efficient large building might still exceed the total energy consumption of a smaller less efficient building. For this reason and others, constructing smaller buildings is important in the Anthropocene. We must radically reduce the total amount of CO2 being emitted.
Some people are responding to this by designing and constructing ‘Tiny Houses‘. The houses in this growing movement are around 45m2 or less and often on wheels.
Is it possible for a ‘Tiny House’ to meet the Passivhaus Standard?
Yes, it’s possible to construct a Passivhaus Tiny House – this blog post features three examples. The examples come from the United States, Australia and France and all take unique approaches.
Passivhaus Tiny House: not only is it possible, it’s happening.
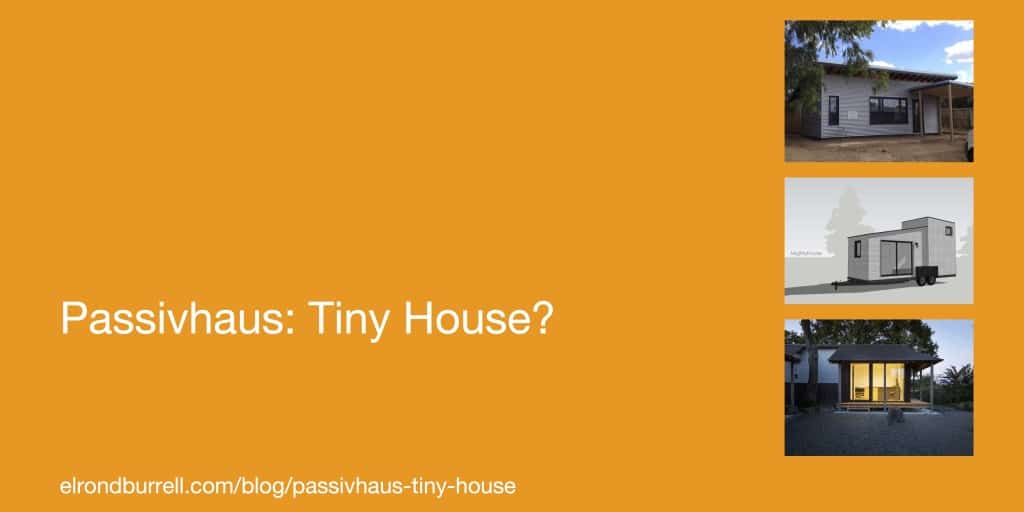
Note: TFA = “Treated Floor Area.” This is the Passivhaus reference area used for heating, ventilation, form factor etc..
Tiny Tin Passivhaus: 39m2 TFA
The first project this blog post features is a tiny tin shed in Victoria, Australia. At least, it appears that way from the outside. Under the metal cladding, the building is all about ecological construction details.
The Castlemaine Passivhaus is a prototype single family house with a TFA of only 39m2. It is one of the first certified Passivhaus buildings in Australia and produced by the team at CARBONlite | design + build.
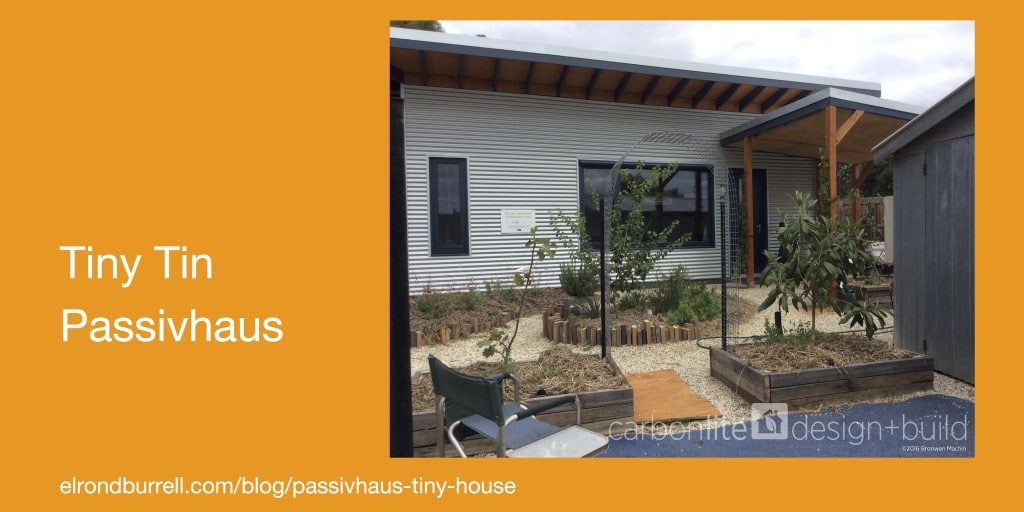
The walls and roof are timber panel construction (CARBONlite’s PANELlite construction system), insulated between the timber structure with sheep’s wool and over insulated with wood fiber insulation. The floor is a concrete slab over extruded polystyrene insulation (XPS). The windows are timber frame with aluminium cladding.
The building envelope was fabricated in a factory in a matter of days. The ground slab was prepared on site and then the prefabricated building envelope erected in a single day. You can watch this in the short time-lapse video below.
As noted in the time-lapse, the house was inhabited just 10 days after the building envelope was complete.
Forming a thermal bridge free junction between the base of the external wall and the ground slab / foundation is a challenge that occurs on many Passivhaus projects. The CARBONlite team resolved this by detailing a structural thermal break in the insulation zone between the floor slab and the concrete strip footing. The timber wall panels are fixed down to the floor slab which has an insulated edge to maintain the continuity of the thermal envelope.
The larger windows of the design face north towards the sun for beneficial solar heat gain. Australia is often thought of as a warm climate, however, it has a multitude of climates. Castlemaine is about 75 miles northwest of Melbourne. Although the summer days are lovely and warm, it is still a heating dominated climate. Of course, this tiny Passivhaus home needs hardly any heating at all.
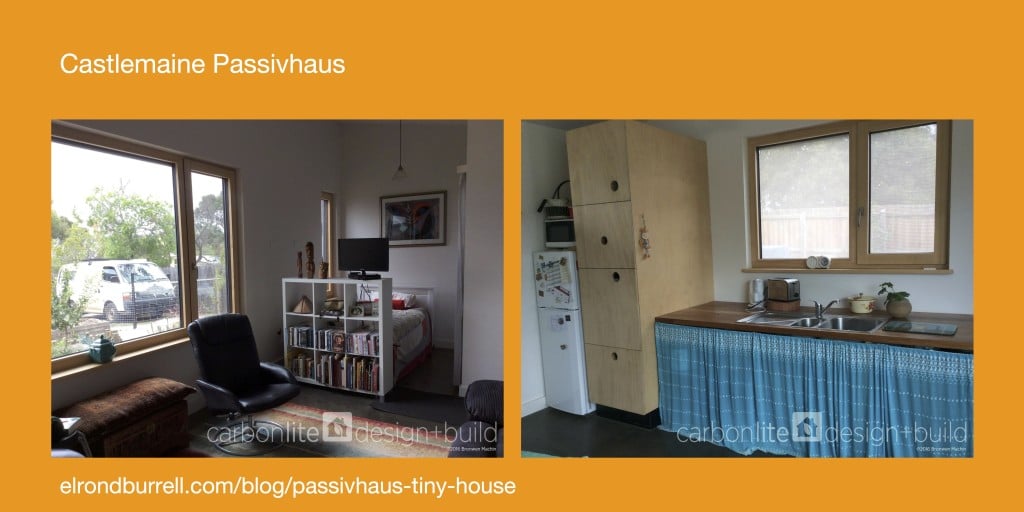
Project performance data:
| Heating Demand: | 6 kWh/m2.a |
| Heat Load: | 6 W/m2 |
| Primary energy: | 115 kWh/m2.a |
| Airtightness (n50): | 0.47/h |
| Walls: | 0.261 W/m2K |
| Roof: | 0.205 W/m2K |
| Floor: | 0.368 W/m2K |
| Windows: | 0.99 W/m2K |
| Door: | 1.2 W/m2K |
The Castlemaine Passivhaus is heated with an air to water heat pump connected with a wall-mounted inverter. It is ventilated by two ductless through-wall heat recovery ventilation units.
More details of the project can be found at:
- The Castlemaine project page on CARBONlite | design + build’s site.
- The Castlemaine entry in the Passivhaus Project Database
Passivhaus: tiny, prefabricated and ecological is possible.
Tiny House Passivhaus on Wheels: 23sqm TFA
The second project this blog post features is a more traditional ‘Tiny House’. It is a tiny Passivhaus on wheels being constructed in California.
The MightyHouse is a prototype affordable ecological tiny family house with a treated floor area (TFA) of only 23m2 (250 SF). It was designed and is being built by the team at DimensionStyle – Brian Rubin and Siena Shaw – as an experiment and for their own use.
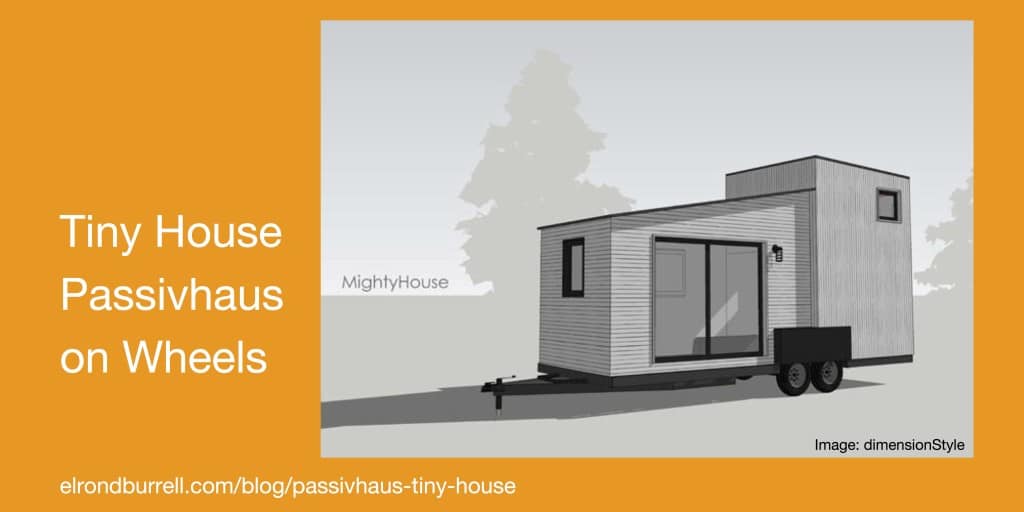
As they explain:
Houses are comfortable when they are well built, thermally insulated and draft free. Combine that with carefully chosen building products and you can reduce poor indoor air quality, off-gassing, and toxic environments. Seems simple and obvious. The challenge is finding these homes and making them available and attainable. We haven’t been able to find one for ourselves, so we decided to design and build one instead. This project has grown because of our love for small, efficient, beautifully detailed spaces. But most importantly, it is the cost of housing and energy demands that are forcing us to explore new options. [source]
They set about creating the MightyHouse on a custom build steel trailer 24 feet long by 8.5 feet wide. Large enough to accommodate 2 adults and a small child, but small enough to avoid the need for a wide load permit on roads and highways.
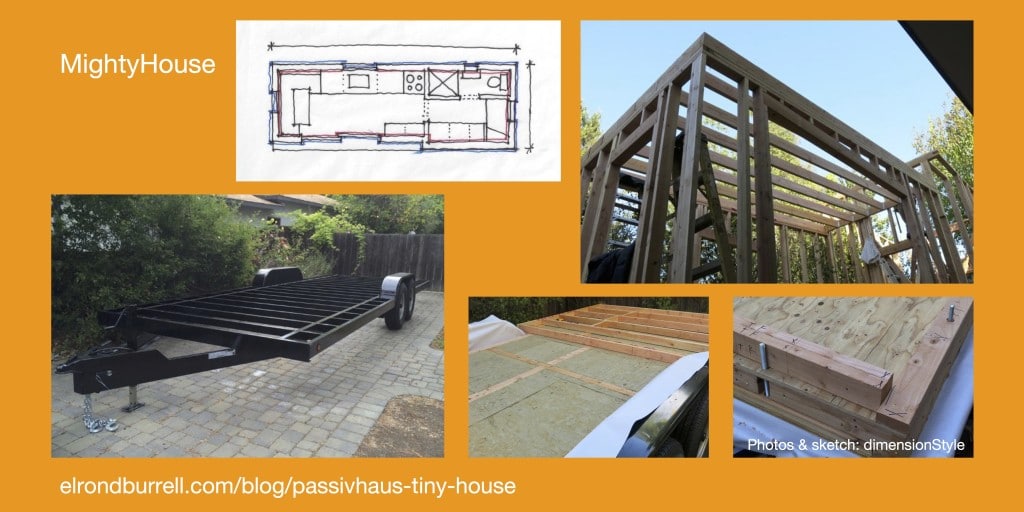
For those familiar with Passivhaus details, this raises an immediate question: how do you avoid the massive thermal bridge the steel trailer presents?
Essentially, the answer comes down to the choice of the floor assembly. In this case, the floor is formed with two layers of timber structure fully filled between with mineral fibre insulation. The lower layer has denser insulation and less timber, the upper layer has more timber and deeper less dense insulation. Even so, the bolt connections bridge right through the floor assembly. However, the bolt heads arrive in the wall thickness and so are fully enclosed within the insulation.
Aside from creating a thermal bridge free floor, the materials needed to be suitable in compression, vibration, and moisture – all the conditions a house on wheels will face.
Perhaps it would have been easier to detail using foam insulation. However, the project also has an ecological construction agenda and aims to be
- Foam insulation free
- Low formaldehyde
- Free of VOC off-gassing paints and tapes
- Free of toxic adhesives
The walls and roof are timber frame with mineral wool insulation between the timber and overinsulated with a mineral wool board.
The MightyHouse isn’t complete yet. When it is, it will be ventilated by a ductless through-wall heat recovery ventilation unit. As it is so small, internal and solar heat gains will be significant and no additional heating system is planned.
Project performance data (limited as it isn’t complete):
| Walls: | 0.218 W/m2K (R 26) |
| Roof: | 0.183 W/m2K (R 31) |
| Floor: | 0.247 W/m2K (R 23) |
More details of the project can be found at:
- The MightyHouse project page on dimensionStyle’s site.
- Bonwyn Barry‘s keynote at the South Pacific Passive House Conference 2016 in Melbourne: Future So Bright – Passivhaus for Warm Climates
MightyHouse: a Passivhaus Tiny House on wheels in the making.
The smallest Passivhaus: 12sqm TFA
The final project this blog post features is ‘Mizu’, the smallest certified Passivhaus in the world at the time of writing. It is a tiny Passivhaus office for a Passivhaus consultant in Bretagne, France.
It is an exceptional piece of unique Passivhaus architecture that tops out at only 12m2 TFA. Not only is this tiny project a certified Passivhaus, it is also constructed from local timber, heated by a tea kettle and designed in a traditional Japanese tea-house style.
The designer, Thomas Primault of Hinoki, lives in a Japanese style timber house and loves Japanese architecture. So naturally, as his Passivhaus consultancy business started to take off, he designed and built himself an exemplary new Passivhaus office to suit his taste.
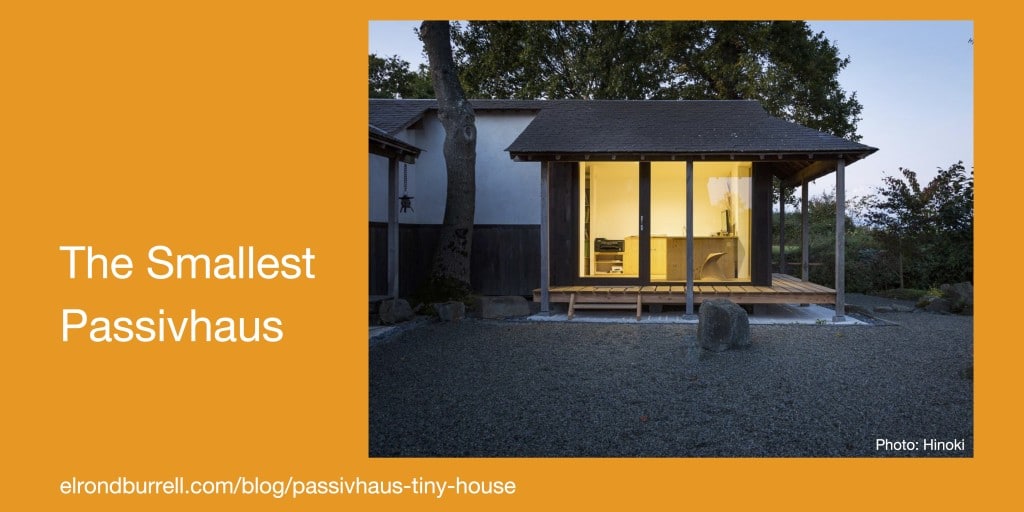
Having set out with these aims in mind a few challenges arose:
- Such a small building is not very compact, increasing the heat loss form factor
- Airtightness is very exacting with a relatively large surface area compared to the internal volume
- The wall thickness needed to match the existing house so couldn’t be extra thick
- Ecological insulation tends to have slightly poorer performance than ecological options
- How is balanced ventilation designed for such a small volume?
- How can thermal mass be incorporated for some cooling benefits when the structure is all timber?
Some of these are resolved with careful design. Using the PHPP, it is possible to establish the correct wall insulation and assembly to suit the heat loss form factor, the constraint on the thickness and the ecological agenda. To increase the thermal performance of the floor, vacuum insulated panels were incorporated, as well as mineral fiber insulation.
Others, like the airtightness, need a combination of careful design and exceptional attention to detail and quality control during construction.
The balanced ventilation was resolved by placing a suitably small heat recovery ventilation unit in the ceiling void at the kitchen end of the office space. It is fitted adjacent the external wall and has an external terminal that incorporates both the exhaust and fresh air grilles. This way there are no cold ducts within the thermal envelope at all. This helps the MVHR unit efficiency and eliminates the heat loss internal cold ducts create, even when insulated appropriately.
In keeping with the simple elegance of the design, the short internal duct run is installed very carefully and left exposed.
The question of thermal mass was resolved by incorporating 6mm of phase-change material (PCM) plaster on the internal face of the walls. Monitoring data and experience indicate that the building is performing very well. However, it isn’t obvious how much the PCM is playing a part in the performance.
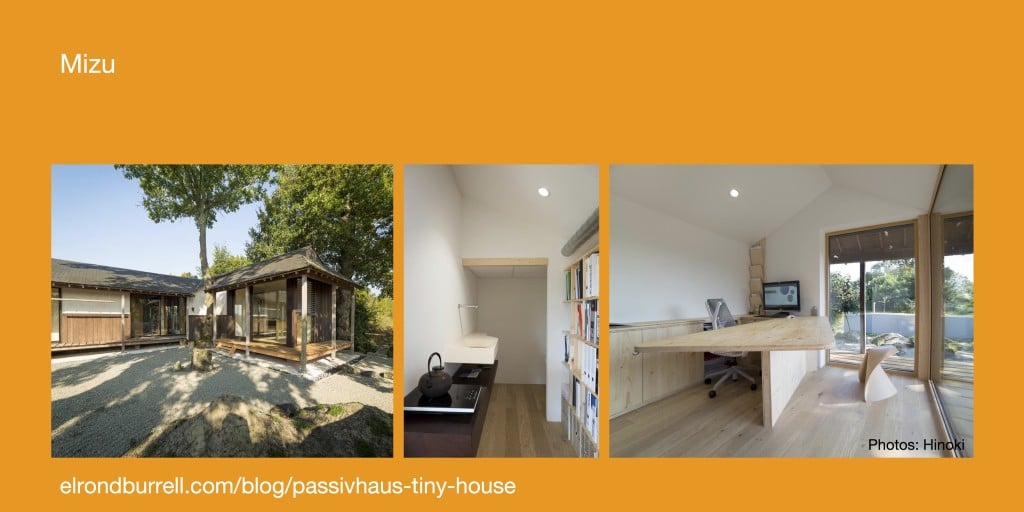
The Japanese architectural style is delightful and compliments the Passivhaus requirements. The generous eaves provide ample solar protection in summer while allowing plentiful daylight in all year round.
Mizu is heated by an iron tea kettle that exceeds the heat losses. However, it is a fine balance between heating and internal gains in winter. Overnight and weekends when the kettle is not used, there are also no internal heat gains from people or computers. It was found that in the morning, particularly Monday morning, the internal temperature was as low as 17 degrees celsius which wasn’t a comfortable a temperature to start the day. The solution was to install a small heating diffuser near the work space connected to the ventilation. This raises the temperature to a comfortable 19 degrees celsius whenever needed.
Project performance data:
| Heating Demand: | 12 kWh/m2.a |
| Heat Load: | 19 W/m2 |
| Primary energy: | 82 kWh/m2.a |
| Airtightness (n50): | 0.44/h |
| Walls: | 0.154 W/m2K |
| Roof: | 0.109 W/m2K |
| Floor: | 0.087 W/m2K |
| Windows: | 0.71 W/m2K |
| Door: | 0.7 W/m2K |
More details of the project can be found at:
Tea House, Tiny House, Passivhaus: delightful, ecological, comfortable and high performance.
If you want to go Tiny House, you can still go Passivhaus
People have asked me, how small can you go with Passivhaus? As these three projects demonstrate, a Passivhaus project can be very small. Even a ‘Tiny House’ can be Passivhaus.
These three examples clearly demonstrate another important aspect of Passivhaus. The international Passivhaus Standard is a climate and design specific performance standard.
For example, comparing the three wall U-values shows how different a Passivhaus assembly U-value can be: 0.154 in Bretagne France, 0.218 in California, 0.261 in Victoria Australia. These are partly climate related and partly reflective of the specific design of each project.
Project Mizu doesn’t have as thick and high-performance walls as you might expect. They are kept relatively thin to suit the design constraints, but then the floor has exceptionally high-performance with vacuum insulated panels.
It is also interesting, and heartening to me, that all three projects pursued an ecological materials agenda as well as Passivhaus. Where this can be adopted it is a winning combination for health and for the climate. Passivhaus is the starting point for Architecture in the Anthropocene, not the end point.
Finally, it is worth noting that two out of the three projects are by integrated Passivhaus design and build firms. An integrated design approach is so important for Passivhaus. I predict that more of this will start to happen around the world.
A Passivhaus Tiny House can come in many different shapes and forms to suit the local climate and the design intentions.
Was this blog post helpful? Please send it to your friends and colleagues and share it on your favourite social media channel.
Enter your email at this link to subscribe. You’ll be notified of each new post and receive exclusive Passivhaus insights (not published on the blog) every other week direct to your inbox.
Another good one, Elrond. Interestingly I have always dismissed the idea of tiny Passivhauses because it doesn’t seem worth it. The tiny house movement is great and encourages us to live smaller lives but does it also encourage us to spend less time in our homes (because there’s no room to swing a cat!)?
True enough, Ben. However, even spending the minimum of our day indoors for just sleeping is still a third of our life and worth being comfortable and healthy with good air quality.
Good post – but there is a very simple way of getting tiny living spaces to perform well: stack them, put them in a row, or – even better – both! The problem then, of course, is that building code requirements kick in, avoidance of which is one impetus for many tiny house owners. Yet the outcome of congregated tiny houses would be so much better from urban design, environmental and social perspectives. So, I’d say: yes, live tiny, but find people to do it with! Scattering the landscape with tiny houses is only gradually less demanding on finite resources than sprawling mansions. And all the Passive House specific issues go away, too, when tiny heated volumes are abutting each other.
Thanks, Kara, very important point.
Absolutely love that concept Kara. There are a lot of Utopia examples which involve smaller house sizes and community living! Sharing costs is a great way to move towards sustainability!
Great post Elrond, very interesting to me. I’ve been looking online for quite a while for high efficiency tiny houses and hadn’t really found any good examples. If you find more, please append them to this article, even just as a link. I dislike seeing that most tiny houses are built with simple timber frame walls full of thermal bridges. I can understand it if there’s a very tight budget but it seems that insulation is usually an afterthought. Might as well live in a caravan, I think.
Interesting to see the approach taken with Mizu – VIPs and PCM and very high insulation values. I’ve also thought that with tiny houses, or low cost near-PH houses, unconventional approaches might be necessary. Things like PCMs, automated insulated window shutters, wind-powered ventilation and thermostat-activated automated active features such as fresh air bypass, controllable shading, heliostats, controllable solar heating and other microchip controlled stuff like that. Not entirely PH but a hybrid approach might be the better approach with tiny houses.
Hope you’re doing well. Take care. Hope to see you in Aotearoa again, Benjamin
Thanks, Benjamin.
Here’s another example of near-passivhaus: http://www.treehugger.com/tiny-houses/tiny-house-almost-passive-clad-shou-sugi-ban.html
Most experience points to complex / automated features not delivering anywhere near the performance that is promised (energy saving, air quality, appropriate response etc) – so the most robust solutions are the simple ‘dumb’ ones that just work well.
Best wishes, Elrond
Very good article indeed, Elrond. Surely it is a tiny market for tiny passive houses, but it would be interesting to see these mass produced. Or maybe even a caravan manufacturer could take the lead. They are so small they can easily become net-zero with a couple of PV panels. Maybe there is some EU nZEB regulation for caravans? How about boats? This is going to be a whole new passivhaus universe…