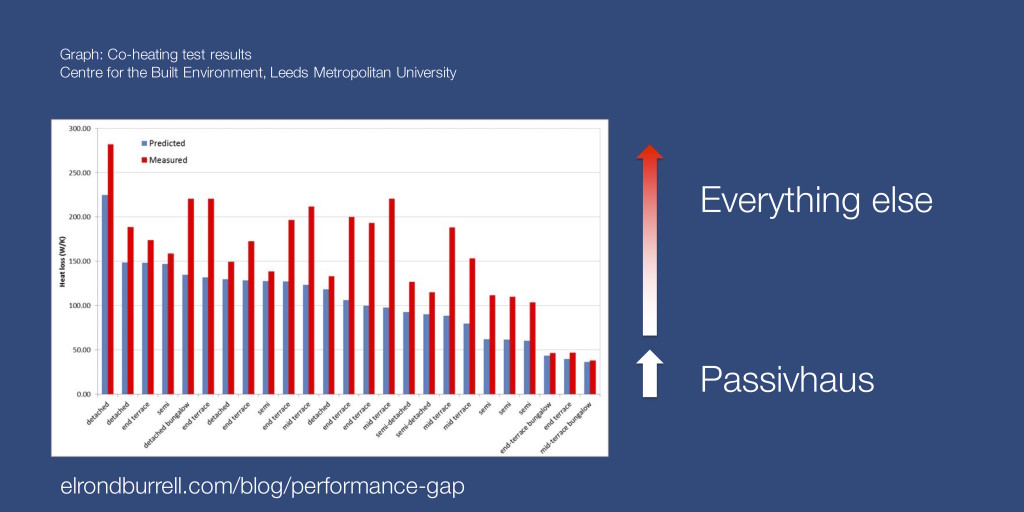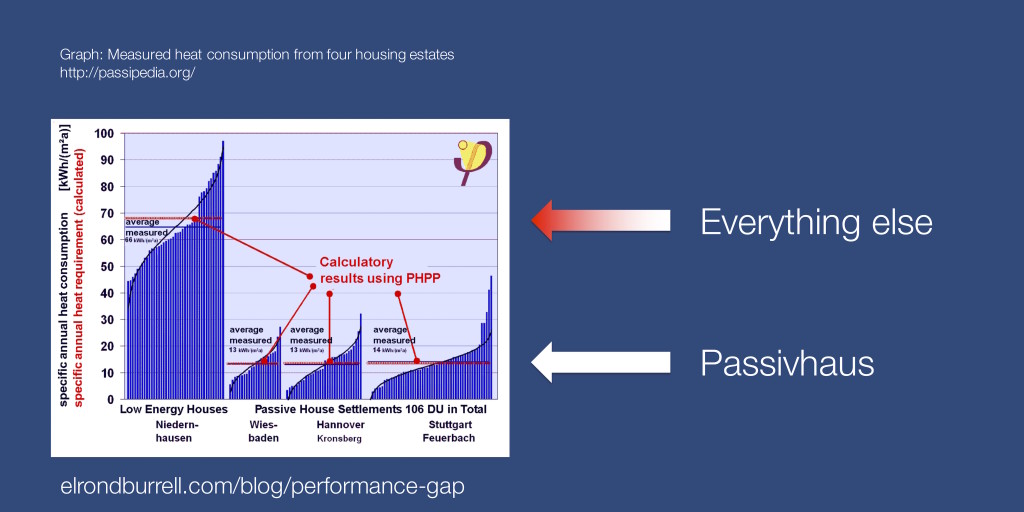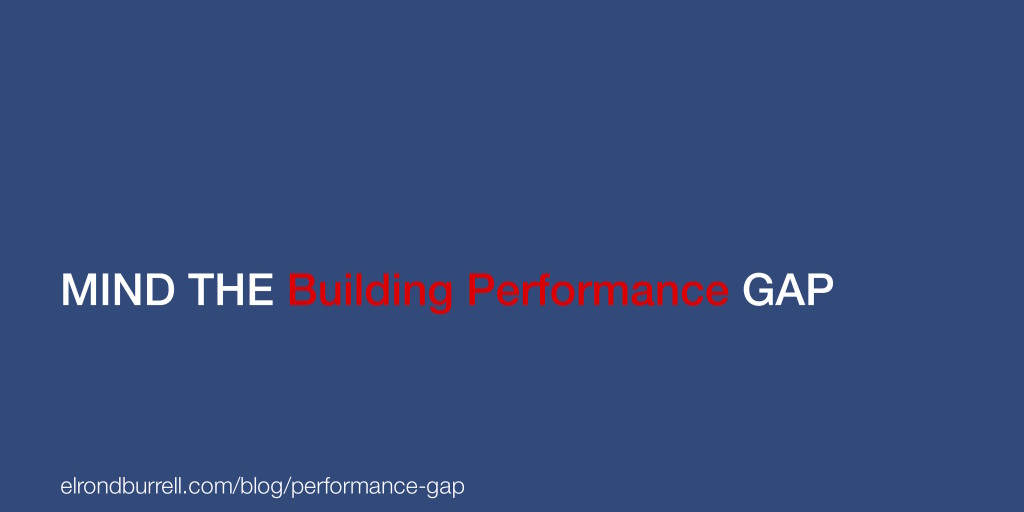Volkswagen has been caught out cheating emissions tests. There is a gap between the performance promised by the car manufacturer and how Volkswagen cars perform in reality. There has been strong reaction to this in many countries and in the media.
Does the same problem exist with our buildings? There is plenty of talk about the “performance gap” in the construction industry, but no major outcries like there has been with Volkswagen.
The building performance gap encompasses energy consumption, CO2 emissions and occupant comfort.
So, is building performance more complex than car performance? Or do we just accept that buildings don’t perform as predicted?
There is a whole host of reasons for the building performance gap. None of them are insurmountable, though.
How can I say this with confidence? Because there is ample evidence that the building performance gap can be eliminated.
The international Passivhaus Standard eliminates the building performance gap.
The Volkswagen Performance Gap
You are probably aware of the Volkswagen scandal – the company cheated on emissions tests. This made it appear as though the cars would meet the emissions requirements during testing. In reality, the same cars in everyday use would emit up to 40 times more pollution than allowed.
There are two major issues here.
Firstly, the company was breaking the law and polluting the air we breathe much more than allowed. It has since emerged that Volkswagen may not be the only car manufacturer doing this.
Secondly, the company was cheating people who purchased a Volkswagen. The purchasers were promised in the vehicle literature that the emissions levels complied with the legal requirements, when, in fact they did not.
Enough about cars, though, what about buildings?
A Volkswagen Building
Buildings are like Volkswagen cars.
Architects, designers, contractors, builders all assure you that the new building they design and construct for you will perform as promised. At a minimum, they promise you it will meet the legal requirements – Building Regulations or Code.
And yet, do buildings meet the legal requirements?
Some buildings certainly do, more on them later, but many do not.
The trouble is, not many buildings are tested to check if they do meet the legal requirements. Building Inspectors only carry out routine checks, and even then, a visual check can only see what is built. And this isn’t the whole picture when it comes to building performance.
The Green Construction Board Buildings Working Group found that UK non-domestic buildings typically use around 200% more energy than predicted. [Closing the Performance Gap, 2013. PDF Link 1MB.] Similarly, the Zero Carbon Hub found that houses had between 40% and 120% more heat loss than predicted. [Closing the Gap between Designed and Built Performance, 2010. PDF Link 1.8MB.] We could speculate that once other energy uses in addition to heating are taken into account, the gap could also reach 200%.
In many cases, buildings may not meet the legal requirements; the Building Regulations or Code.
This also means, quite simply, that your new building may need twice as much energy to run as you would expect. This could also mean that your new building could be responsible for emitting twice as much CO2 as you would expect.
It’s not the 40X emissions of the Volkswagen scandal.
However, since buildings are responsible for around 40% of all CO2 emissions, even 2X emissions is a big problem in the Anthropocene.
Where’s the Building Performance Gap?
So, where does the performance gap come from? Why do buildings performance around twice as bad as predicted?
Design
Architects and designers often don’t know how much design can impact on building performance. Or how their design choices impact building performance. When energy modelling is carried out, the models contain assumptions and default values that don’t reflect the design.
There is also a lot of romantic wishful thinking in design, rather than building science. Red and blue arrows on drawings indicate where hot and cold air should flow, if only heat did as designers wished rather than as physics dictates.
Architects and designers assume people will behave as they expect and will know how to use a building as it is designed to be used. Unfortunately, people often don’t get asked how they will occupy and use a building. Or if they do get asked, there’s no consideration of how their behaviour and use will affect the building performance.
Construction
Cost cutting happens during construction. Everyone from the design and construction team is on the spot and a decision needs to get made. There isn’t always the time or inclination or knowledge available to check how the decision will affect the performance of the building.
Sections of design are sometimes left to the contractor or a subcontractor. And yet the contractor or subcontractor is very unlikely to have the same design and building performance aspirations as the architect or designer. Or the performance requirements for the section of design are not clear, nor how it fits into the bigger picture of the building performance.
Site quality control can be a major issue. Drawings and specifications are the ideal scenario, what actually gets built can be a different matter. Challenging weather conditions, problems with materials or unbuildable designs lead to a gap between design and construction. Even with the best systems in place and a well managed, well-intentioned, skilled workforce this can be the case.
Sometimes, though, it gets much worse. Like, for example, parts of houses not even being insulated at all. Have a read and listen of “My New Developer House has No Loft Insulation” on the House Planning Help blog and podcast. A homeowner recounts his uncomfortable first-hand experience of the performance gap. And it was not an isolated incident by all accounts.
Commissioning
The handover period of most projects is an intense rush to get everything completed on time. Often the rush means building services and controls can be left incomplete or not commissioned properly. The systems don’t work as intended and the controls either don’t work or aren’t easy to use.
Operation
The issues in operating a building so there is no performance gap are already apparent from all the preceding stages. People don’t behave as the architects and designers expected. Systems don’t work as intended. Controls don’t work as intended. Heat and energy follow the laws of physics instead of the designers wishes.
Maybe all these issues arise from ignorance and lack of understanding? Maybe with better education and clear targets the performance gap could be eliminated?
No more Volkswagen buildings?
No Performance Gap, it’s a Passivhaus
The international Passivhaus Standard has clear requirements and a consistent way of measuring if a design will meet the requirements. Everyone on the team knows if the design is on target or not.
And designing a Passivhaus requires a certain amount of education. Or in many cases, such as myself, re-education.
The design is measured using the Passive House Planning Package (PHPP). But it’s not just a tool for measuring building performance. It is a design tool to ensure the design performance is accurately modelled.
When the design is right, it just needs to be built to match the design. If it is built to match the design, it can be certified as a Passivhaus building.
The result? No building performance gap.
Of course, people use buildings in different ways, so what do I really mean by “no building performance gap”?
I mean two things.
Firstly, when a Passivhaus building is tested using a co-heating test, the results match the predicted performance. No exactly, but within the margin of error that can be expected for the measurements of such a test. This means that the building fabric performs as designed.
No gap.

For more on the co-heating test, start with this paper: Testing the real heat loss of a Passivhaus building: Can the UK’s energy performance gap be bridged? [PDF Link 0.4MB]
Secondly, when the heating consumption of occupied Passivhaus homes is measured, the average across a number of homes (apartments in the graphs below) matched the predicted performance. As you can see in the graphs, some people like their apartment a bit hotter and use more energy. And some people prefer to dress warmer and keep their apartment cooler. Or perhaps, they are just home much less often. People can choose to live as they wish in a Passivhaus home, the building still performs a designed.
No gap.

For more on these results: Passipedia “Energy use – measurement results”.
In other types of Passivhaus buildings, even individual buildings perform as well as, or better, than predicted without averaging across multiple buildings. This is most likely due to a larger building averaging out the way people use their spaces differently. For example, the first Passivhaus School, Riedberg School in Frankfurt uses less heating than predicted and considerable less than the primary energy requirement of the international Passivhaus Standard. The building performance gap has not only been eliminated, the building performs better than predicted! Similar results are emerging from the monitoring of Passivhaus schools in the UK.
Passivhaus buildings: no building performance gap.
Mind the Building Performance Gap. You want Passivhaus.
Most buildings have a performance gap. In all likelihood, the buildings you live in and work in don’t perform as predicted.
It doesn’t have to be this way – buildings don’t have to be like Volkswagen cars.
With education, knowledge and the right design process, buildings can be designed to perform exceptionally well.
And with knowledge, skills and the right mindset, buildings can be constructed to match how they ae designed.
Buildings can perform as they are designed to.
Building performance can match the design prediction.
The international Passivhaus Standard achieves exactly this through clear requirements and a rigorous quality assured design and construction process. The standard has integrity.
There doesn’t need to be a building performance gap, as the international Passivhaus Standard clearly demonstrates.
- Want more on this? Mark Siddall produced a detailed 30 minute video on the subject and wrote about it as well. You can watch it here.
Enjoy this blog post? Please share it.
Enter your email at this link to subscribe. You’ll be notified of each new post and receive exclusive Passivhaus insights (not published on the blog) every other week direct to your inbox.


Good points Elrond and whilst the car comparison is relevant, comparing the magnitudes in this way is misleading!
In terms of fuel economy, published car performance claims are misleading and inaccurate. For our car I’d say it is about 30% less fuel efficient than the published figures seem to suggest. This is very disappointing and misleading but if a building used ‘only’ 30% more than design we might be quite pleased.
The 20-40 x figure for cars relates for pollutants that make up a small % of total emissions so its an apples and pears comparison in terms of magnitude. It’s like comparing the 20 times increased cancer risk from eating something delicious with the mere doubling of risk by adding another bullet in a game of Russian roulette.
We have had a letter saying our car is affected by this issue. We have not been informed of the proposed fix yet so have yet to see if we will be forced to choose between a software fix that reduces NOx at cost of fuel economy or leaving things as they are.
Cheers
Nick
Thanks, Nick.
You are right, of course. It is comparing apples with pears and perhaps I didn’t emphasise the difference enough.
Similarly, the figures for non-domestic buildings are energy use, whereas, for domestic buildings the figures are for heat loss, so not directly comparable either.
Best wishes, Elrond
[…] ← Mind the Building Performance Gap […]