This blog post is a review of the 3rd, revised edition of “Details for Passive Houses: A Catalogue of Ecologically Rated Constructions” published in 2009. This book is edited by the IBO, the Austrian Institute for Healthy and Ecological Building. It is a large and hefty hardcover tome at 3.2 x 24.8 x 35.6 centimetres.
People often ask if there is a catalogue of suitable details for Passivhaus construction. There isn’t one, at least not in English, that I am aware of. Of course, this might be because it is possible to build a Passivhaus with almost any construction system, so such a catalogue would be a huge undertaking. However, this book is the closest thing there is to such a catalogue.
The purpose of “Details for Passive Houses: A Catalogue of Ecologically Rated Constructions” is twofold; to provide an ecological evaluation of a range of Passivhaus-suitable construction details and to suggest alternatives that “illustrate the possibilities and limitations of ecologically motivated material selections.”
The book contains 130 Passivhaus construction details, with assembly cross-sections and junction details. The details are beautifully illustrated to scale in four colours throughout.
“Details for Passive Houses: A Catalogue of Ecologically Rated Constructions” is an excellent reference for successful Passivhaus construction detailing.
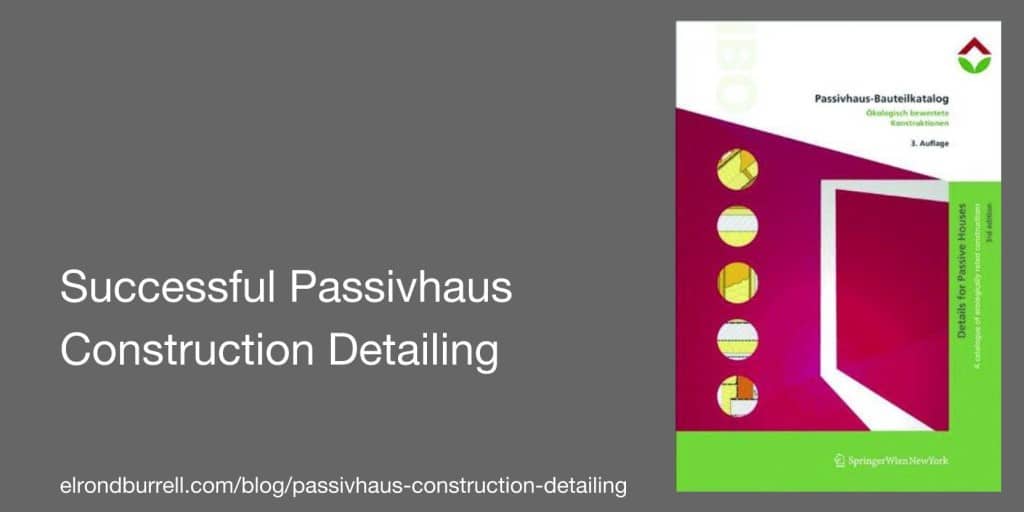
Ecologically motivated material selection
The book has six chapters, a glossary, appendices and a section of relevant advertising at the back. The advertising helped fund the publication and is limited to IBO or natureplus certified products and Passivhaus certified products in keeping with the focus of the book. The advertising is discretely placed at the back of the book for useful reference without interrupting the main content.
The six chapters are as follows;
- Methodology – this chapter gives an overview of how the Passivhaus details were selected and developed for publication, the basis of the ecological ratings (in significant detail), the lifecycle considerations, the construction detail coding system employed, and explanations of all the different information given for each detail. An overview of the chapters on ‘Functional units’ and materials is also provided.
- Basics – this chapter has three sections;
- A substantial explanation and background to the international Passivhaus Standard,
- A detailed, well illustrated and thorough section on airtightness, and
- An in-depth consideration of the moisture behaviour of the materials, components and junction of a Passivhaus building that are in contact with the ground. Clearly, this is vital when materials are being selected with an ecological motivation.
- Construction units – this is the chapter of assembly cross-sections. It includes foundations, below ground external walls, above ground external walls, ceilings, roofs, and internal walls.
- Connections – this is the chapter of junction details. It includes key junction details for the building envelope of most of the assemblies in the previous chapter.
- Functional Units – this chapter is a detailed analysis of key “construction component layers” including plaster (render) insulation facade systems, insulation in lightweight elements, Passivhaus windows, and interior plaster layers. Each functional unit is described and defined, the range of functions it serves is analysed, all the components that it contains are identified, how it is installed and used is discussed, and finally, the ecological and technical data is illustrated in graphical format. A number of alternative systems are compared in each case. For example, 11 different Passivhaus windows are compared.
- Building Materials – this chapter is an extensive catalogue of building materials. It groups the materials in categories based on the type – renewable, mineral, synthetic, metal – and describes each material, what it is used for, what it is made of, where the raw inputs come from, as well as environmental and health aspects of the production, use and disposal.
The glossary is an excellent reference, highly detailed and yet in easily understood language.
The appendices contain;
- A table of the building materials from chapter 6 with technical performance data (eg density, heat conductivity, water vapour diffusion) and ecological values (eg embodied energy, global warming potential).
- A table of calculation assumptions for the service life of components and materials
- The bibliography
- An index of building materials
Aside from the Passivhaus construction detailing, this book is an excellent reference for the technical and ecological characteristics of construction materials.
Passivhaus Construction Detailing: Assemblies
The book includes 68 construction assembly cross-sectional details. Each assembly gets a two-page spread.
The first page has the drawn detail along with the building physics data, the construction material details, the alternative construction material details (as illustrated below) and a full technical description covering the
- suitability
- construction process
- maintenance
- structural considerations
These descriptions are a worthwhile education in good construction practice in their own right.
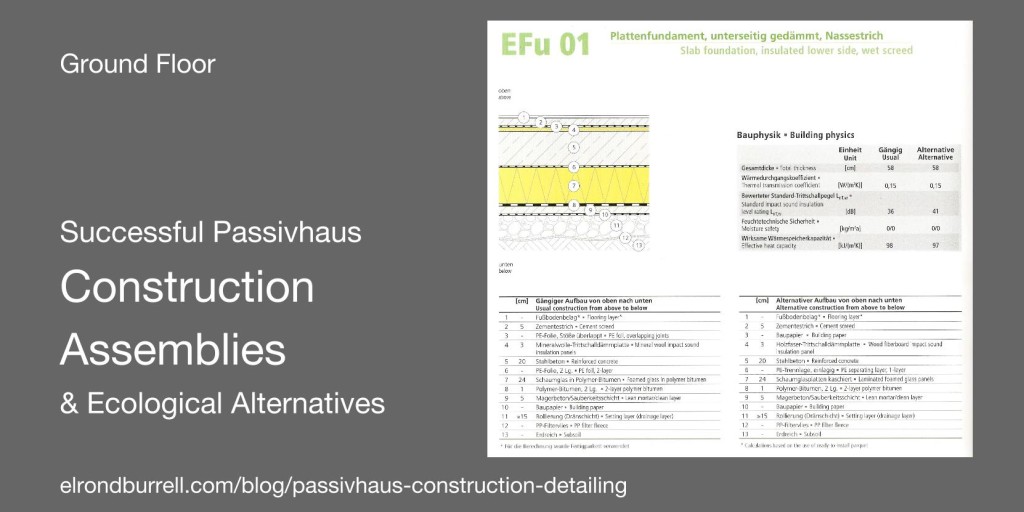
The second page has graphs of the ecological profiles for production, utilisation and disposal comparing the standard construction and the suggested ecological alternative.
There are also notes on environmental protection and health and safety measures for both production and installation.
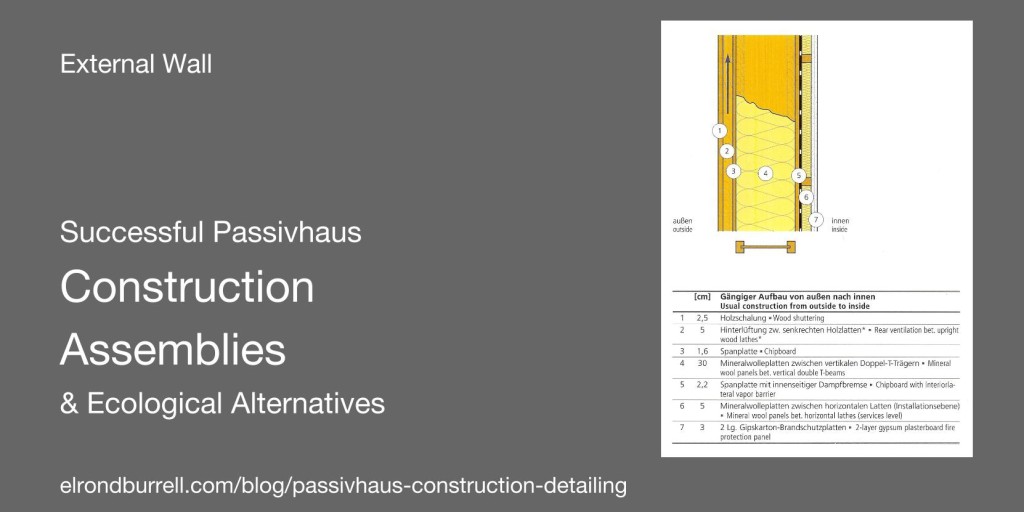
The Passivhaus construction detailing is carefully and clearly drawn. Each material within the assembly is clearly annotated and although the drawings don’t have dimensions indicated, the drawings are to scale. The table of construction materials below each detail sets out the thickness of each layer.
The building physics table provides comparative data for the total thickness, thermal conductivity (U-value), sound insulation, moisture safety and effective heat capacity.
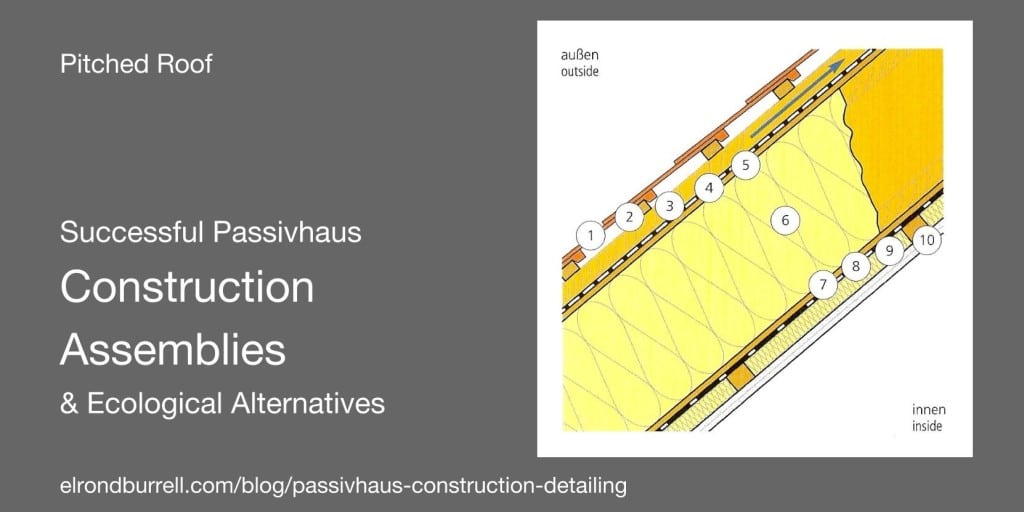
As you may expect, timber features very heavily due to the ecological focus of the book. Above ground assemblies are based on the following key approaches;
- Brettstapel (“Stacked wood”)
- Timber studs (“Wood post”)
- Glulam studs
- Timber box beam studs
- Timber I-beam studs (“Double T-beam”)
- Reinforced concrete
- Brick chipping concrete
- Wood chip concrete
- Loam brick
- Honeycomb brick in a number of variations
Some of these systems are not common in the UK and perhaps aren’t well known outside of Austria and Germany. Nonetheless, they provide instructive detail of a suitable approach. For example, Brick chipping concrete isn’t something I am familiar with. However, the detail (AWm 02, page 92-93) illustrates an approach that is very similar to one using concrete masonry that I am familiar with.
The 68 assemblies provide direct guidance or an excellent starting point for successful Passivhaus construction detailing.
Passivhaus Construction Detailing: Junctions
The book includes 62 junction details. Each detail gets a single page treatment, some pages contain more than one detail. Since the junctions comprise a combination of one or two assemblies already covered in the previous chapter, the ecological profiles, and notes on environmental protection and health and safety measures aren’t duplicated.
This is where the goldmine is to be found for anyone looking for guidance on Passivhaus construction detailing. Even if a specific detail can’t be found, a very similar one can be found and it will provide an excellent guide.
Careful consideration of the drawing and accompanying technical description will ensure the key principles are understood. It’s a small step from studying the details in this book to implementing the knowledge gained on a real world project with confidence.
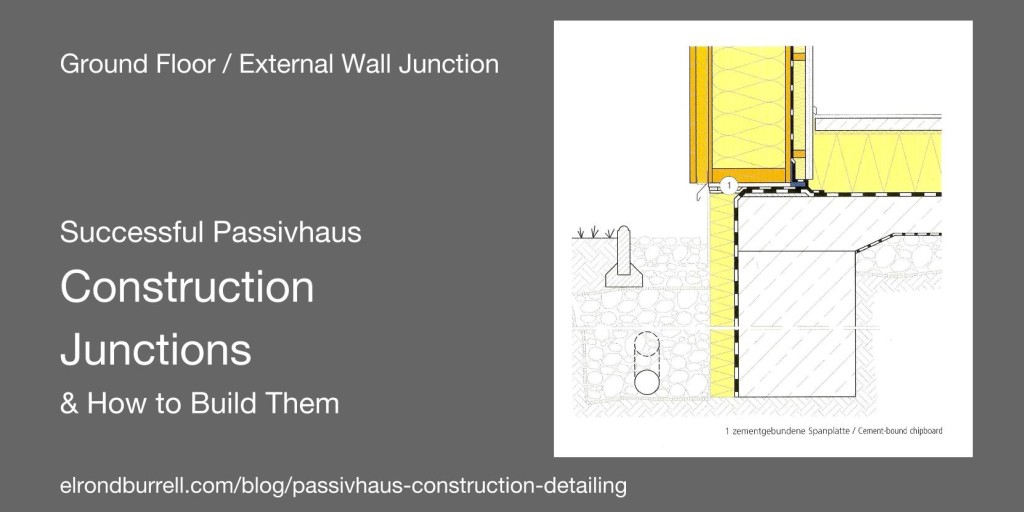
Construction process
…
- Connect the vapour barrier with an air-tight seal. Perform the blower door test before assembling the floor structure to seal existing leaks.
- Be careful to avoid ruptures and other leaks in the sealing layers in the valleys between the floor slab and the wall since post-construction repairs are difficult and complex.
- The gypsum plasterboard panels on the inside ought not touch the floor slab due to the possibility of condensation damage. A lower thermal insulation layer is advisable.
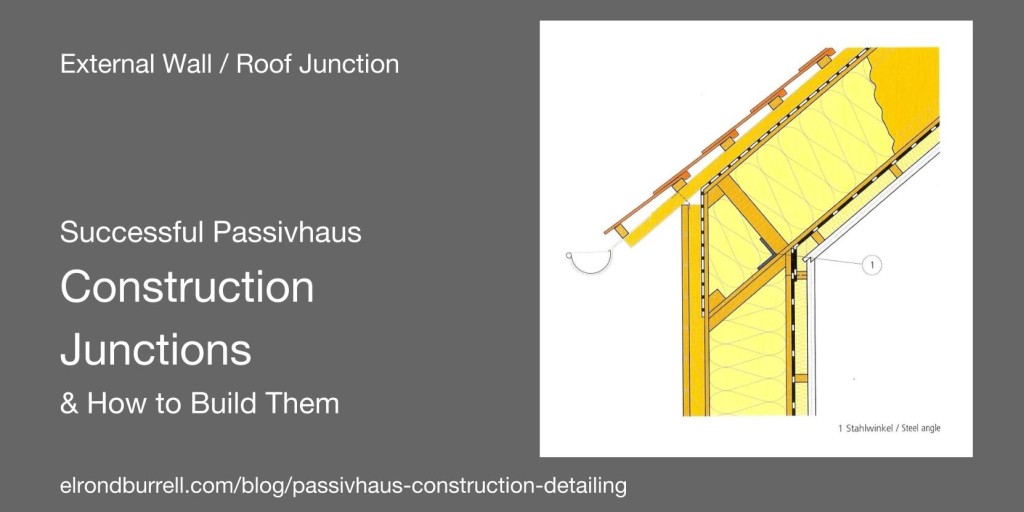
As you would expect there are ground level junctions, midfloor junctions and roof level junctions. The airtight location and material is easy to identify, as is the thermal envelope.
It is clear that these are well considered, successful Passivhaus details with continuous insulation and airtightness combined with minimal or no thermal bridging.
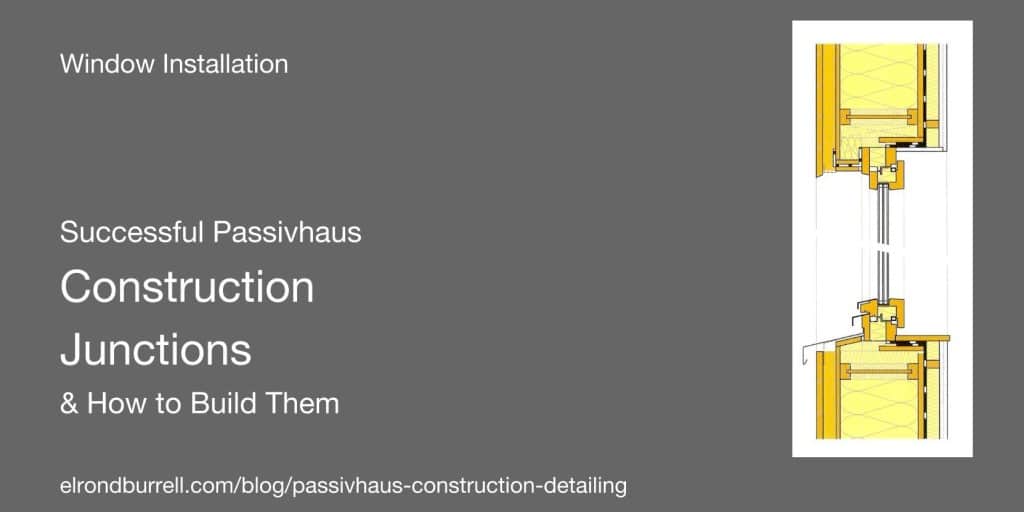
Window details can be some of the most challenging for both weather proofing and to be thermal bridge free. Equally daunting are door threshold details and there is a good selection included. At a threshold detail moisture protection, especially with timber doors, is paramount as the section on moisture behaviour in chapter two alludes to. Correspondingly the threshold details have more depth of technical description included.
Learn from these junction details so you can carry out Passivhaus construction detailing yourself with confidence.
Architecture in the Anthropocene needs Passivhaus construction detailing
“Details for Passive Houses: A Catalogue of Ecologically Rated Constructions” is a reference book that every Passivhaus Designer and architect should have readily to hand. The assemblies and junctions provide excellent guidance and technical checks for Passivhaus construction detailing on real projects. Although some of the construction systems may not be familiar or directly applicable, the principles and approaches taken are valuable to learn from.
Architecture in the Anthropocene needs to change. The international Passivhaus Standard needs to be considered the baseline standard for buildings. As the editor sets out in the foreword:
The only standard that could be considered for the publication of the revised edition … was the passive house standard. Anybody who gives ecological arguments any attention cannot ignore a building’s energy consumption during operation. After thousands of completed projects, passive houses are at the forefront of technology, they are not a utopia.
But they are not yet routine projects for all planners [designers] and constructors. Many have completed their first passive house over the last years; many will do so during the next few yers. This book is dedicated to them in particular.
So while that as the case in Austria and Germany in 2009, in the UK and around the world we are only just starting to get close to that situation. Therefore, this book is perhaps even more relevant today in the UK, US, Canada, Australia and New Zealand, than it was in 2009.
“Details for Passive Houses: A Catalogue of Ecologically Rated Constructions” forges ahead beyond Passivhaus to embrace and encourage a deeper and broader ecological approach. It is an excellent reference book for taking this kind of approach. And this is where architecture must go.
Passivhaus should be our starting point designing architecture in the Anthropocene, not the end point.
Some additional resources:
- The UK organisation, The AECB has published “CLP Volume 5: Design Guidance Passivhaus / Gold Standard” (for members only) that provides guidance on Passivhaus Construction detailing based on ‘typical’ UK construction practice.
All images from the book, “Details for Passive Houses: A Catalogue of Ecologically Rated Constructions”, click on images to enlarge.
To purchase a copy of this book I highly recommend supporting your local independent bookshop if possible or purchasing direct from DETAIL Special Books. However, if you do choose to purchase from any of the links on this site, Amazon will pay me a small commission (at no cost to you) which will support this site. You can click on the image above to go to the Amazon page for the book, or visit my Passivhaus Books page for more information about this book and other Passivhaus books.
My thanks to de Gruyter publishing / DETAIL Special Books for providing me with a review copy of the book.
Hi Elrond
Thanks for the review. I can appreciate that there are various ways of achieving an energy efficient house and this book looks like it would guide you to the best construction detail for a new house.
I was wondering whether there is any guidance for the opposite i.e. construction detail to avoid? Our home has drylined plasterboard outside walls applied with a dot and dab method (although we are told that each panel has been sealed) and we seem to get cold spots behind the plasterboard and have much higher space heating demand than I would expect. Are there any books which can guide builders on which current UK practices should be abandoned as they are proven “anti-energy efficiency” or “anti-Passivhaus principles”? When I talk to self builders they all tell me wet plaster is vastly superior in terms of likely energy performance yet all the volume housebuilders love drylining as it is cheaper/faster for them to do. Do we just accept this?
Jon, have a look at: http://www.zerocarbonhub.org/sites/default/files/resources/reports/Zero%20Carbon%20Hub%202015%20FINAL%20REV%202910_WEB.pdf
Hi Nigel,
Thanks for the link. It’s a very good guide; I do have a hard copy that was handed out at a recent Zero Carbon Hub meeting in London. I think it’s a great start but it should also come with a health warning. If you look at the dryline/plaster section 14.0 then what to do does still not necessarily deliver. I have spoken to a number of building researchers who say that following these recommendations, however diligent you are, is probably going to lead to air circulating behind the plasterboard. And it is practically impossible, as a homeowner, to tell the difference between the good practice and bad on dryline. At least on wet plaster you know there is no air circulation path behind the plasterboard.
Maybe I am wishing for the unobtainable; a book that discourages some current building practices at design stage. Maybe the passivhaus approach of measuring the actual building performance rather than the building design should be applied to building regs and these things would disappear pretty quickly.
Thanks for the comments Jon and Nigel. The practical reality is that dry-lining should never be used as an airtight layer. If the structure is masonry it needs a parge (plaster) coat to be airtight, if the structure is timber frame, SIPs or similar there needs to be an OSB layer for airtightness or a membrane used.
I’m not aware of any other publications that illustrate what to avoid.
Thanks for explaining that. I agree that dry-lining should never be used as an air tight layer but is there anything in building regulations to actually stop this?
I ask as, and I hope you don’t mind me picking your brains a little, we have a house that is level 5 Code for Sustainable Homes which has cold areas despite insulation levels and air tightness (2.9 m3/hr/m2) which meet the tick box standards for SAP. There probably is a parge coat but cold air seems to be circulating behind the dot and dab plasterboard around window and door recesses cooling the room. It is probable the insulation is being bypassed but the air tightness test is still acceptable as they have edge sealed the plasterboard sheets and used foam to achieve the required airtightness. sap does not seem to pick this sort of defect up well.
Do you have a view on how to best nail the builder on this as far as building regulations go? If I drilled holes through the plasterboard round some of the window recesses I’m sure that it would fail the air tightness test but could the builder argue he had been using the plasterboard as the air tightness layer?
I know that go Passivhaus is the best advice but we thought at the time that level 5 CSH was a good compromise. How wrong we were!
Sorry to read that, Jon. Unfortunately, if it meets building regulation requirements there is unlikely to be any recourse available unless there is a building defect. (If it comes with an NHBC warranty you could check that for any requirements regarding air barriers) Although drylining shouldn’t be used for the air barrier, there is nothing to prevent people from doing so that I am aware of.
Great review Elrond. It is a very good book. I particularly liked the ecological assessment of each construction; something that doesn’t get thought about enough in NZ, and I expect also in the UK
Thanks, Jessica. The ecological assessments are a good reference, although some aspects are geographic specific so would be different in NZ. It’s hardly ever considered here in the UK!
[…] ← Successful Passivhaus Construction Detailing […]