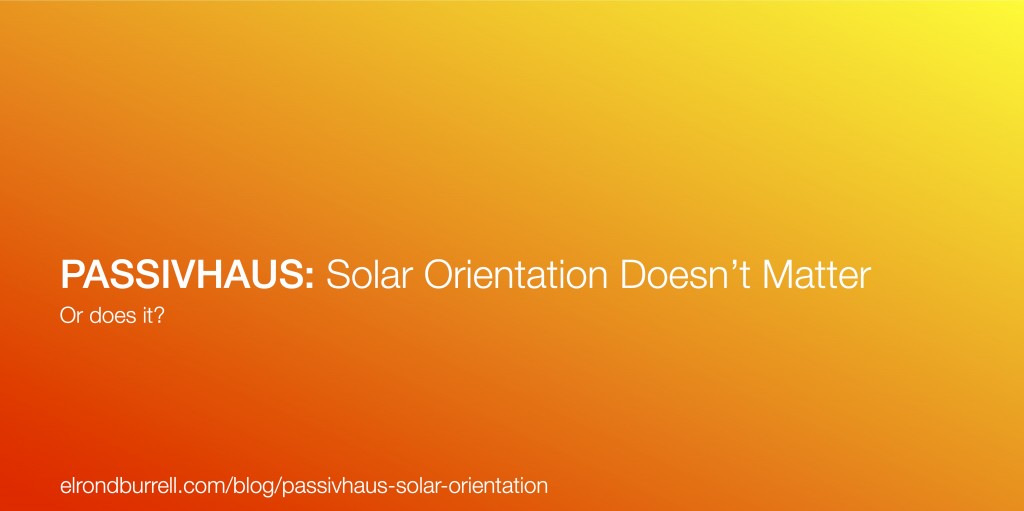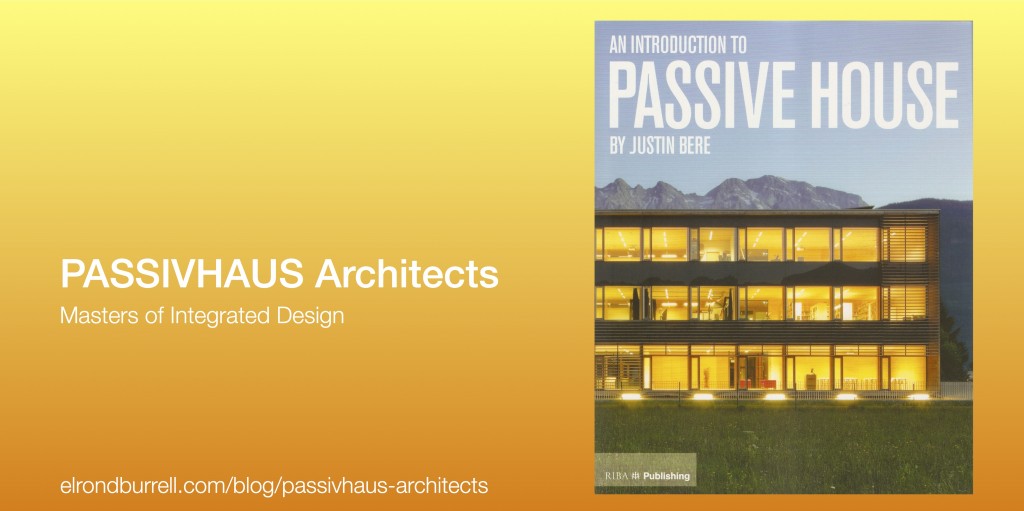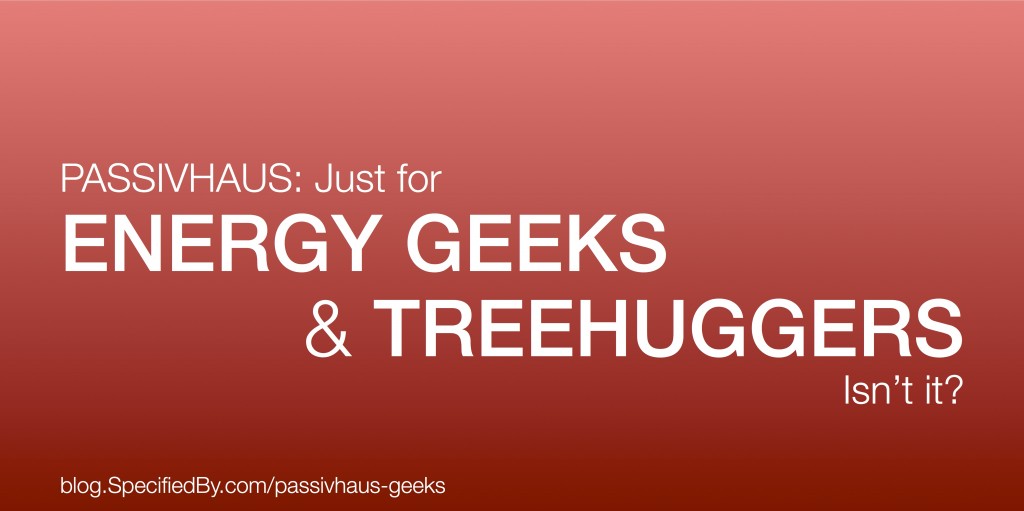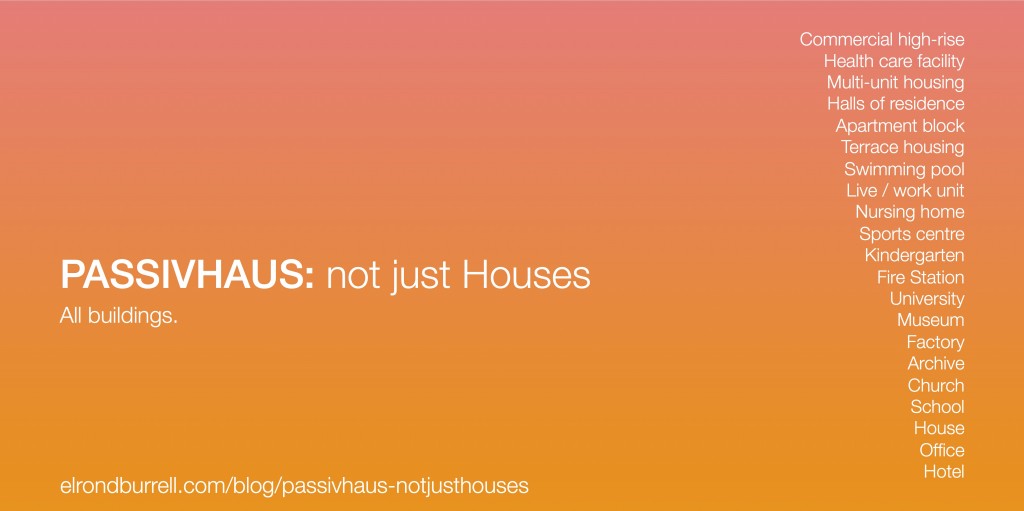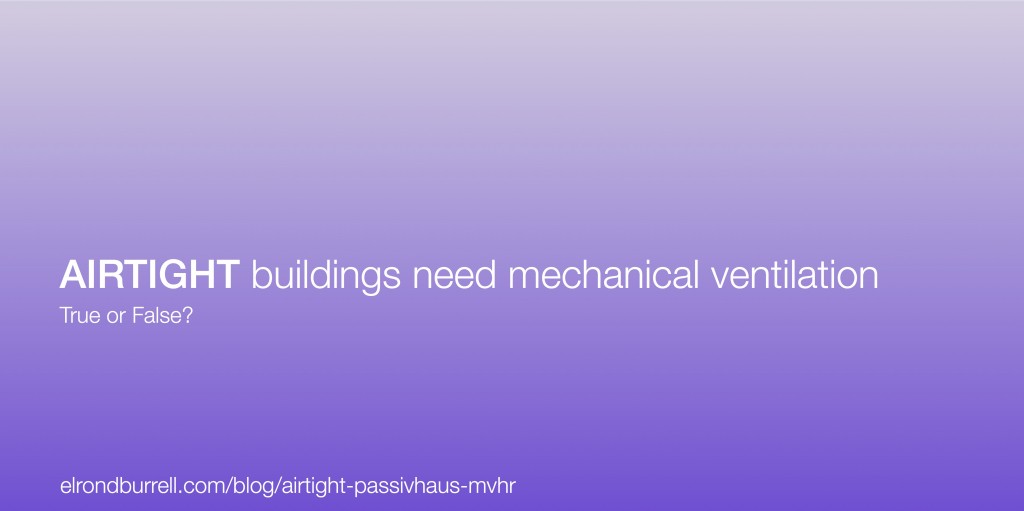The Passivhaus Standard sometimes gets confused with a passive solar design approach, particularly when it comes to solar orientation. This often means people assume that solar orientation is critical for passivhaus, like it is for passive solar design.
On the other hand, sometimes those who particularly favour a passive solar approach assume that the opposite is true. That solar orientation doesn’t matter at all for passivhaus. And if you pick up a book on passivhaus, such as the one I reviewed last week, solar orientation doesn’t feature in the list of key methods or principles.
So which is it?
The key to passivhaus is an integrated approach to design. Solar orientation does matter for passivhaus. However, it doesn’t need to be the driving factor.
Solar orientation impacts on solar gain. The importance of solar gain depends on the type of building. (Passivhaus isn’t just for houses, remember?) And windows have other purposes besides heating!
