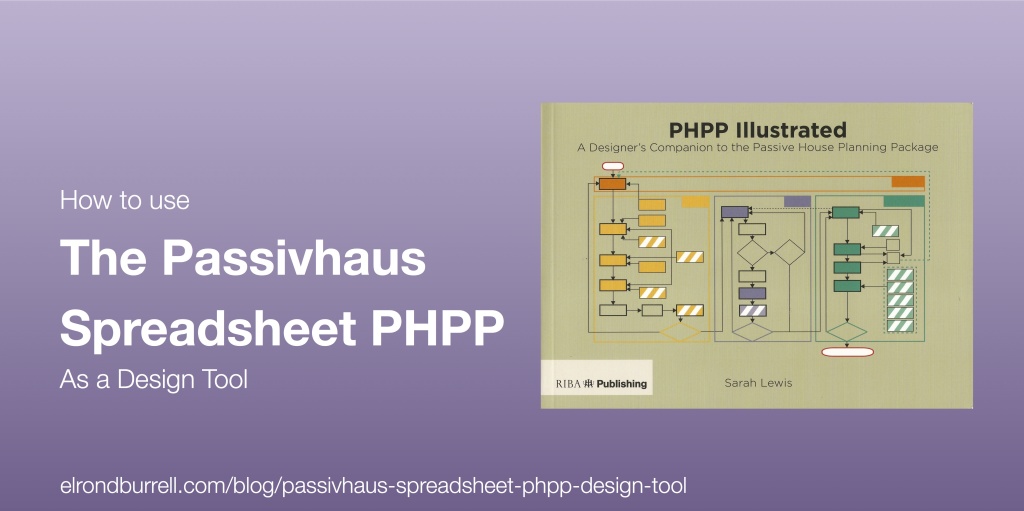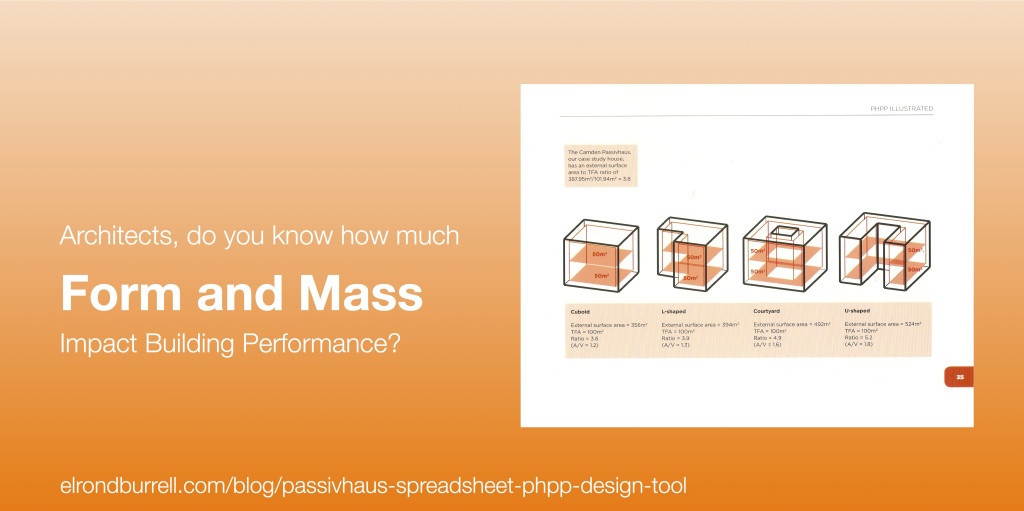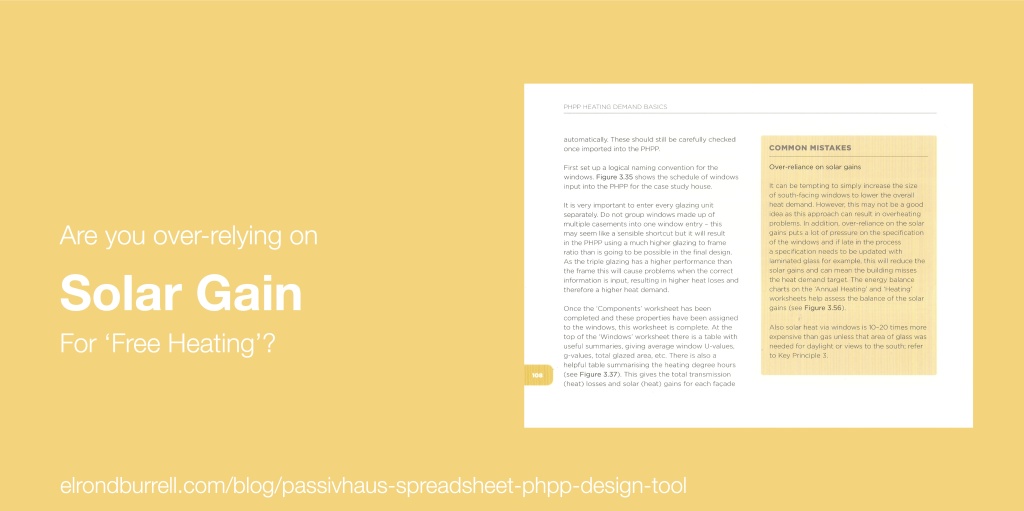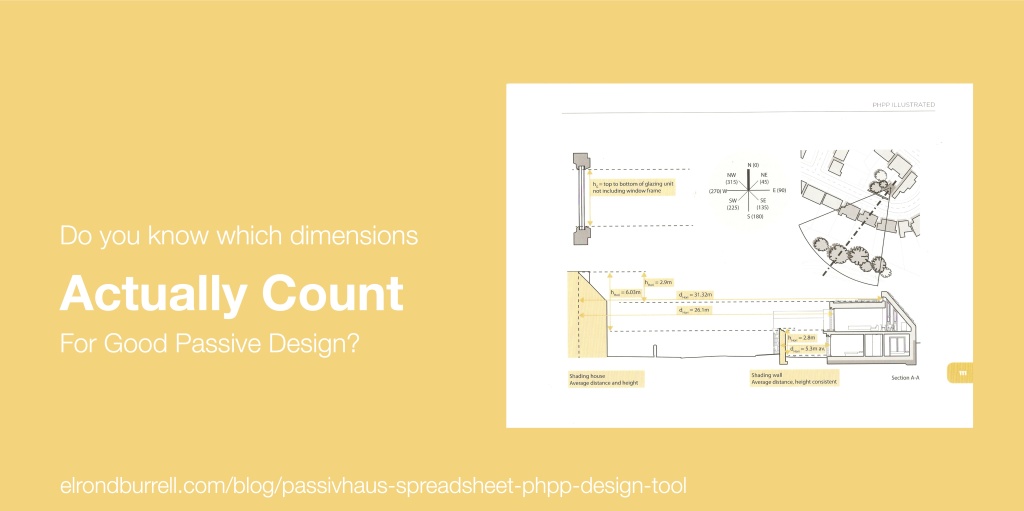This blog post is a review of “PHPP Illustrated: A Designer’s Companion to the Passive House Planning Package” published in October 2014. Sarah Lewis, architect and Certified European Passivhaus Designer wrote this delightful and chunky volume.
The Passive House Planning Package (PHPP) can seem like a monster spreadsheet at 30+ worksheets (tabs). And the last thing most architects would consider a ‘design tool’. However, once architects understand passivhaus and start to design passivhaus buildings, they quickly realise that the passivhaus spreadsheet PHPP is an essential element of the design process. For without the PHPP there would be no passivhaus buildings as Dr Wolfgang Feist writes in the foreword:
Behind the success of the [Passivhaus] Standard lies the Passive House Planning Package (PHPP), the Passive House energy balance and design tool. A tool of proven accuracy and demonstrated reliability in predicting building energy consumption…
The next step up is to gain enough understanding and fluency with the PHPP to fully integrate it as a passivhaus design tool. And that is where the strength of this book lies for passivhaus architects.
Sarah guides the reader towards fluency with the passivhaus spreadsheet PHPP using three key tools throughout the book:
- Common mistakes
- Drawings and annotated screenshots
- “The Flow Chart” (as seen on the cover)
Camden Passivhaus, the first certified passivhaus building in London UK, is used throughout the book to give real-world context each step of the way. It is also a seminal bere:architects passivhaus project and one that Sarah worked on previously while as a Director of the practice.
An unfamiliar tool can appear as an obstacle to design. Once understood and put into practice it can powerfully inform and support design decision making.
Architects, you should know this!
The book starts with a brief overview of the passivhaus spreadsheet PHPP. It highlights that the PHPP, being a spreadsheet, is open and available for all to use with fairly basic software training in contrast to other energy modelling tools. Also underlined is that the PHPP is a design tool and not a compliance tool, and as such is strongly encouraged to be integrated into the design process, not contracted out. The introduction is wrapped up with a definition of a “Passive House”.
The first chapter of the book covers, and illustrates (as to be expected), key principles of a passivhaus project, as these relate to the passivhaus spreadsheet PHPP. These are identified as;
- The Building Envelope
- Draught Free (airtight)
- Solar Gain
- Controlling Solar Gain
- Thermal Bridge Free Detailing
- Fresh Air with Heat Recovery
The chapter wraps up with sections on preparation and schematic design. The schematic design section is particularly valuable as it looks at how form and massing affects energy demand. External Envelope Area to Internal Volume ratio (A/V) and Form Factor ratio are both explored. Sadly this is something many architects don’t seem to understand or appreciate. I highly recommend that all architects and building designers familiarise themselves with this important aspect of design, regardless of whether they intend to design buildings to the Passivhaus Standard or not.
Knowing how the form and massing of a building can impact on the building performance can empower your design process. And increase your relevance as an architect.
The five chapters that follow cover specific aspects of using the passivhaus spreadsheet PHPP in depth; Getting Started, Heating Demand, Cooling, Primary Energy, and Heating Demand Details.
Where people trip up in the Passivhaus Spreadsheet
One of the key tools employed throughout the book is identifying “Common Mistakes” and highlighting them. Simple as this seems, these are incredibly powerful and useful tips. They point to crucial aspects of passivhaus design and forewarn you before you get tripped up in the passivhaus spredsheet.
Some of these clearly reflect common practice in the UK, such as the one on page 100: “Using the same frame dimension for fixed and opening windows.” While this level of detail isn’t generally required for the UK Building Regulations, it is for passivhaus. And it is this level of detail applied to the right aspects of design and building physics that make the PHPP as reliable and useful as it is.
A poorly selected and poorly detailed window may only comprise 50% glass. Even with a ‘high performance’ window this takes a severe toll on potential heat gains through the glass and increases total losses through the poorest performing part of a window – the frame.
There are several “Common Mistakes” relating to windows. This tells us how important windows are to passivhaus design. It also tells us how often the impact of window details is underestimated or not understood.
In another example the “Common Mistake” identified on page 108 is: “Over-reliance on solar gains.” Passivhaus buildings do make use of beneficial solar gain, but should not be overly dependent on solar gain as this introduces too much risk of over heating.
Using the passivhaus spreadsheet PHPP as a design tool gives direct feedback on the impact of window sizes on the energy balance. Elevation design iterations and variations can be easily tested and checked.
The Warm: Low Energy Building Practice blog also has a great post on the “10 most common PHPP mistakes” based on their experience as passivhaus certifiers. There is some overlap and they are acknowledged for their input into PHPP Illustrated.
How do you Illustrate a Spreadsheet?
The book wouldn’t deserve its name if it wasn’t richly illustrated throughout. The illustrations are a good mixture of 2d and 3d architectural drawings, construction details, diagrams and annotated screen captures of the passivhaus spreadsheet PHPP. There are also some screen captures of designPH, the passivhaus plugin for SketchUp. The graphical style is kept minimal and clean with high impact. Wherever practical a single colour is used consistently within each chapter.
The majority of the architectural illustrations relate to the Camden Passivhaus that is used as the main example throughout. There are also some illustrations from the Mayville (now Mildmay) Community Centre (also by bere:architects) as a non-domestic building.
Many illustrations provide a direct link between the design information on drawings and where it gets entered into the PHPP. For example, pages 78-79 have a 3d cutaway section of the Camden Passivhaus. Each element of the external fabric of the building is annotated with a list of all the materials that are included in the component U-value (thermal transmittance) calculations in the passivhaus spreadsheet PHPP. Next to each annotation is a screen capture of the PHPP, illustrating exactly how and where the information is entered in the spreadsheet.
Some of the illustrations, such as the shading elements on page 111, provide an invaluable key to understanding critical design and performance dimensions. The illustrations on this page cover shading at the macro level of the site an building. On the following pages shading is illustrated at the micro level of window reveals and overhangs.
These kind of illustrations help with entering the correct information into the PHPP. Additionally, they are very instructive in what actually counts for good passive design.
The PHPP and the Flow of Information
The tour de force of PHPP Illustrated is in fact illustrated in a stylised form on the front cover of the book. When faced with any task, more often than not, the hardest challenge is: knowing where to start. And faced with 30+ worksheets of the passivhaus spreadsheet, even once you start, where do you go next?
The solution that Sarah provides in the book is an adaptation of the flowchart that appears in the PHPP technical manual. It is clear and simple with colours that match the chapters of the book. The shading in each box tells you instantly if there is data you must enter, data you might need to enter, or data that are results so nothing needs to be entered. This mirrors the PHPP, which in itself is also coloured coded in a similar manner.
The flowchart appears at the start of each chapter with the relevant section of the chart highlighted. As you progress through each chapter, a simplified and reduced flowchart of the relevant section makes repeated appearances. The box for the current topic is highlighted in each case so it is clear to see at a glance how the topic relates to the chapter or the PHPP section. Similarly, while employing the book as guidance to using the passivhaus spreadsheet as a design tool, the place of the current activity in the flow of design information is immediately apparent.
With so much detailed information needed, the flowchart provides a clear visual guide at each step.
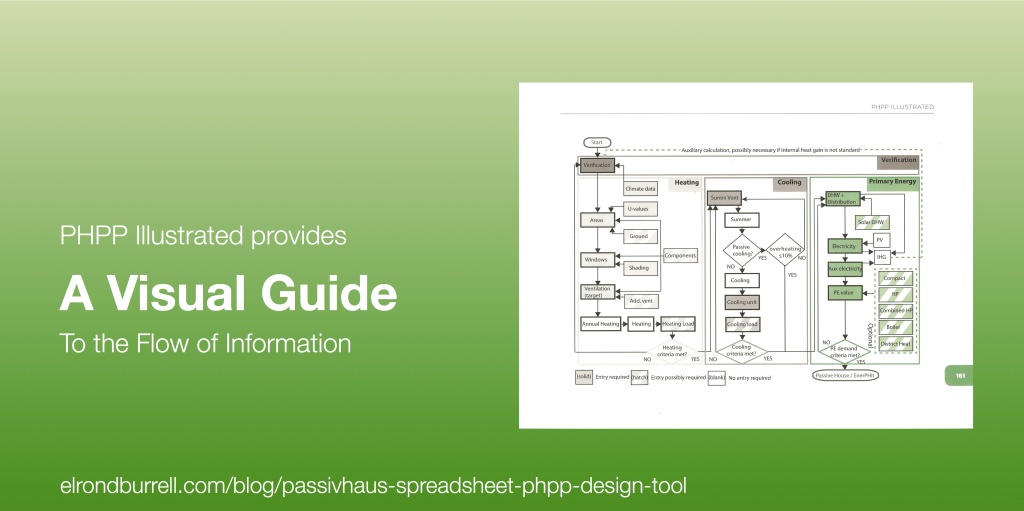
You can also find the flowchart on the Passipedia PHPP page.
A design tool to eliminate the performance gap
The passivhaus spreadsheet PHPP is a huge part of the success of the Passivhaus Standard. Not only does it accurately and reliably predict the energy and comfort performance of a building, it is also an incredibly powerful design tool.
Like any unfamiliar design tool, the PHPP can appear daunting. While it remains unknown and appears overwhelming it may even seem like an obstacle to the design process. Not for long though, as Sarah encourages in PHPP Illustrated:
It is actually very easy to use once you get the hang of it and does not require advanced abilities in computer modelling. Complex dynamic models were used to create the PHPP, but the PHPP itself is a series of interlinked Excel spreadsheets in one workbook.
Used as an integrated part of the design process, the PHPP is a fast, open, parametric design tool. There is no need to leave the model running overnight on some cloud servers (owned by a distant corporation) to know how your latest design iteration will perform. Enter your design information into the passivhaus spreadsheet and see accurate results immediately.
This book will guide you through the process of becoming fluent with using the PHPP as a design tool. And even once you are fluent with the PHPP, this book is still a handy reference and well illustrated guide.
The PHPP is a key to how the Passivhaus Standard has, in effect, eliminated the performance gap of buildings. So while industry bodies (and individuals) continue to ask why there is a performance gap and how to address it, here is one solution. And it works.
To purchase a copy of this book I highly recommend supporting your local independent bookshop if possible or purchasing direct from RIBA Bookshops. However, if you do choose to purchase from any of the links on this site, Amazon will pay me a small commission (at no cost to you) which will support this site. You can click on the image above to go to the Amazon page for the book, or visit my Passivhaus Books page for more information about this book and other passivhaus books.
My thanks to RIBA Publishing for providing me with a review copy of the book.
