This blog post is a review of “Passive House in Different Climates: The Path to Net Zero” published in 2016 by Routledge. The authors of the book are Mary James and James Bill. I would have written this review shortly after the book was published but unfortunately, it coincided with my blogging hiatus as I moved from the UK to NZ.
You may know of Mary James from her previous books on Passive House in the US, including “American Passive House Developments” that I reviewed earlier. As well as print books, Mary has produced an extensive catalogue of eBooks about Passivhaus in the US that can be found on the Low Carbon Productions website.
James Bill is an architect, certified Passivhaus Designer and founding member of Passive House California.
The book starts with a brief overview of the international Passivhaus Standard, the building physics principles and how it is being applied in different climates. It then launches into case studies from each of the four climate types identified that are different to the cool temperate climate of Germany. The climate types are; Marine, Cold and Very Cold, Mixed-Dry and Hot-Dry, Mixed-Humid and Hot-Humid. The majority of the case studies are from the US, but there are also projects in Ireland, Austria, Sweden, Mexico, Spain, China and Korea showcased.
While many of the projects in the book are new build residences, there are several other typologies represented including offices, a library, multi-unit residential and retrofits.
Essentially, this is a handbook of specific Passivhaus case studies in different climates. Each project has good quality colour photographs, fairly detailed technical descriptions, general arrangement drawings and detailed technical drawings illustrating the specific construction employed. Some of the design approaches suited to the different climates are explored in the introductory section, otherwise, it is left up to the reader to learn directly from the specific case studies.
“Passive House in Different Climates: The Path to Net Zero” is an excellent collection of well-illustrated Passivhaus case studies from different climates.
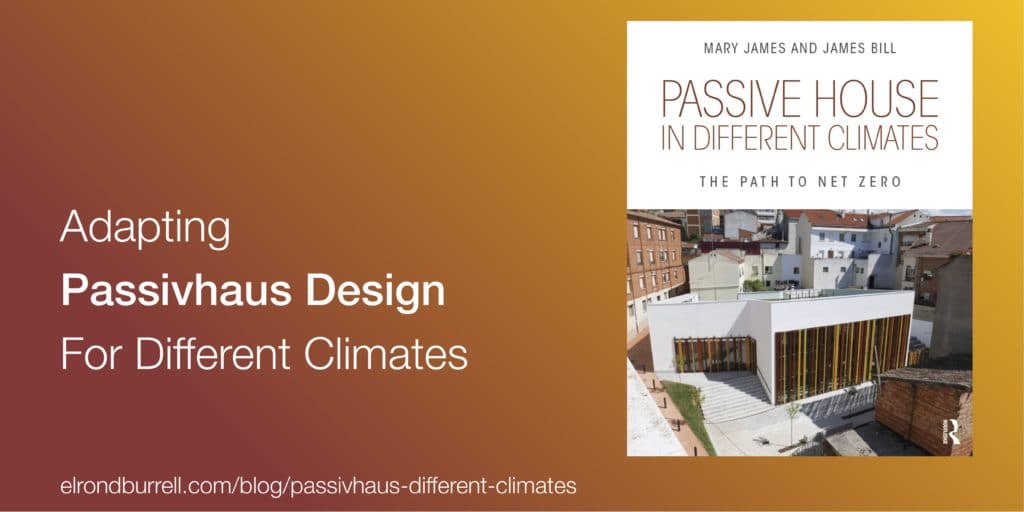
Introduction
The introduction gives a good overview of the international Passivhaus Standard focussed on how “Passive House buildings are a reliable means of sharply reducing carbon emissions from the building sector.” It touches on the integrity of the standard and the range of building types, in addition to detached houses, that have been certified to the standard. Importantly, it provides an overview of research into the application of the standard in different climates around the world that the Passivhaus Institute has undertaken over the years.
There is a discussion on the use of renewable energy with Passivhaus and reducing embodied carbon by using fewer petroleum-based construction materials.
As the use of the PH approach reliably succeeds in delivering highly-energy efficient buildings, making it practical to meet the low remaining energy demand with renewable energy sources, the PH standard is an optimal foundation for creating net zero-energy buildings. [p4]
Chapter 1 is “Severn Principles of Passive House Design”. In addition to the five principles typically referred to (super-insulation, elimination of thermal bridging, airtightness, high-performance windows and doors, heat recovery ventilation), the following two principles are included;
- Minimise energy losses and manage energy gains. Essentially this means to design to suit the local climate, the context and the specific building typology. For example, paying attention to the form factor for inherent efficiency, the internal heat gains, and shading.
- Use the PHPP for energy modelling. The PHPP software is a critical design tool for Passivhaus and it’s good to see it specifically highlighted.
Chapter 2 is “Applying Passive House Principles in Different Climates”. This chapter looks broadly at some of the challenges and approaches used to respond to climates that are different from Germany. For example, hot summers, humidity, high rainfall, very mild winters.
And, the PH buildings constructed in diverse climate types – and especially those that have been monitored and whose results have been published – are providing irrefutable evidence of the success of this approach. [p18]
Chapter 3 is “Evolving Passive House Standards”. This chapter looks at the development of the different Passivhaus classes (Low Energy Building, Classic, Plus, Premium) relating to the incorporation of renewable energy sources. It also briefly considers some alternative regional standards that have been developed based on the international Passivhaus Standard, such as in the U.S., Sweden and Switzerland.
Appropriately, these introductory chapters are not illustrated by the often seen high profile Passivhaus projects. Instead, there are numerous illustrations from projects in Spain, two from the U.S., one from China and one from Germany.
For readers that are both new to Passivhaus and seasoned practitioners, the introductory section provides important context for adapting Passivhaus Design for Different Climates.
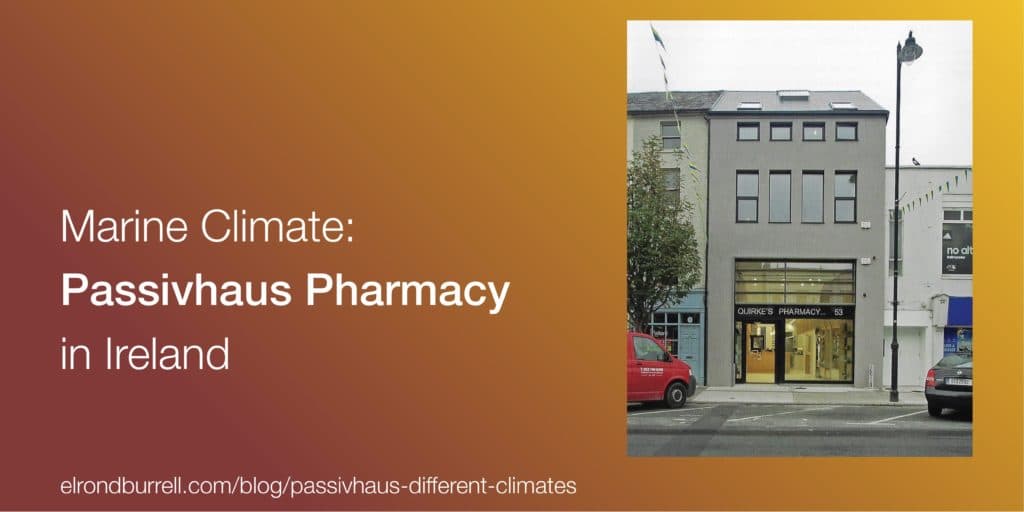
Marine Climate: Passivhaus Pharmacy in Ireland
There are four case studies in the marine climate section; two in Oregan, one in the Netherlands and one in Ireland that I am going to focus on here.
The marine climate was only one of many constraints that architect and Passivhaus designer Paul McNally responded to when designing the Passivhaus Pharmacy. It is tightly squeezed between neighbouring buildings that had to be supported during construction, it’s on an historic town street, there are important archaeological remains at the back of the site, and it is long and narrow with virtually no solar or daylight access from the east or west.
Actually, the marine climate probably supported this project in meeting the Passivhaus Standard. It’s a mild climate that doesn’t suffer high summer temperatures or below freezing winter temperatures.
The ground floor is a shopfront and pharmacy, above this is an apartment with two floors. The apartment and pharmacy were modelled separately in PHPP, are airtight from each other and have independent ventilation and heating systems. The building is Passivhaus certified as a single entity though.
Construction varies depending on the location and includes concrete, steel, masonry and timber. Airtightness is formed by wet plaster in some areas and by specialist membranes in other areas. As is often the case, the junctions between different materials forming the airtight layer were critical. Glazing includes triple-pane windows, curtain walling and rooflights over the apartment, while rooflights over the pharmacy are quad-pane.
Despite what might be expected in the mild marine climate, fixed external shading for the curtainwall frontage to the pharmacy is included to prevent summer overheating. This reflects the climate and project-specific approach needed to meet the performance requirements of the international Passivhaus Standard. As the majority of the pharmacy glazing is on the double-height south facade, this has been maximised to ensure good daylight penetration deep into the long narrow space. So daylight and heat gains have been balanced with external louvre blades that block summer sun but don’t inhibit daylight.
The owners rave about the comfort, ample daylight, and the improved air quality, saying at the end of the day they still have a spring in their step. [p59]
There are detailed descriptions of the project development and the construction assemblies, along with background to why these particular assemblies were chosen. More project details in the Passivhaus Buildings database.
Other case studies in this section are all multi-unit residential developments. The case study in the Netherlands is a fast track retrofit project with tight delivery constraints. The owners continued to occupy their house while the retrofit took place. The retrofit consisted of predominantly prefabricated components installed on the outside of the existing building fabric in a remarkable 7 – 10 working days per unit.
A marine climate is generally fairly mild and therefore the implementation of the Passivhaus Standard is relatively straightforward. Project constraints are just as likely to exert influence on the design as climate-specific constraints.
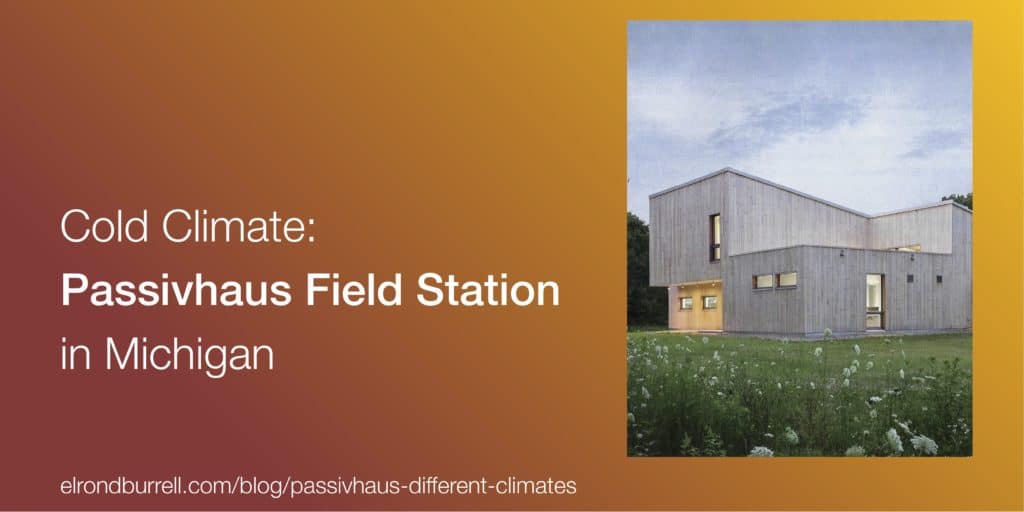
Cold Climate: Passivhaus Field Station in Michigan
There are four case studies in the cold and very cold climate section; one each in New Mexico, Austria, Sweden and Michigan.
The Warren Wood Ecological Field Station in Three Oaks, Michigan is required to maintain consistent indoor temperatures. This is necessary to ensure experiments continue to be viable regardless of how cold it gets outside, even if there is a power outage. This led the clients, The University of Chicago’s Department of Ecology and Evolution, to require a Passivhaus certified building. Experienced Passivhaus design and build firm, GO Logic, delivered the project.
The cold climate this project sits within is very similar to Southern Germany, with the exception that there is up to 250mm of rain annually. This means that managing humidity is a key factor in the building services design. This is dealt with in a fairly straightforward manner by using an energy recovery ventilation (ERV) system. An ERV transfers moisture between fresh air and exhaust air streams, as well as heat, helping to maintain stable internal relative humidity even when the external relative humidity goes up or down.
It’s a fascinating and beautiful project that has been driven by client aspirations, internal heat gains from lab equipment and local code requirements as much as it has been by Passivhaus requirements and the cold climate. A large part of the case study is dedicated to describing some of the challenges of these competing constraints and how they were successfully resolved. It’s a must-read for anyone contemplating a complex Passivhaus building such as a field station or laboratory.
The buildings atypical geometry resulted in too much surface area for a PH in a cold climate, the PHI [Passivhaus Institute] argued. O’Malia [Go Logic] countered that there shouldn’t be a preconception of or limitations to a PH’s form, as long as the building is well designed for its climate. The happy ending is that, once all the technical details got worked out and the building was certified, the PHI was very pleased with it and is promoting it as the next generation of PH. [p92]
The building includes laboratories, a teaching space, workspaces, occasional sleeping spaces and ancillary rooms. The lab equipment gives off significant heat and so the lab spaces are located on the north (cool) side of the building. With high internal heat gains, this type of building requires less solar gain, however, the clients still wanted to enjoy expansive views to the south. GO Logic resolved the overheating risk presented by the extensive south glazing by included folding perforated metal shade screens on the outside of the south glazing that usefully double as security shutters.
Construction is timber framing filled with dense pack cellulose insulation with an additional layer of structurally insulated panels (SIPs) filled with high-performance graphite EPS insulation on the outside of walls and soffits. The roof is 750mm deep and the walls are 350mm thick – reflecting the complex geometry and cold climate. The ground floor is a concrete slab over 200mm of EPS insulation. The airtightness layer is provided by taped oriented strand board (OSB). Walls have a ventilated rain screen cladding to ensure the high rainfall doesn’t make its way into the wall assembly. More project details in the Passivhaus Buildings database.
Other case studies in this section are detached houses and a school. Construction types include prefabricated straw bale, timber frame / SIP combination and mixed steel and timber frame.
A cold and very cold climate will require more insulation than a milder climate, however, the amount needed is also determined by the complexity of the building geometry.
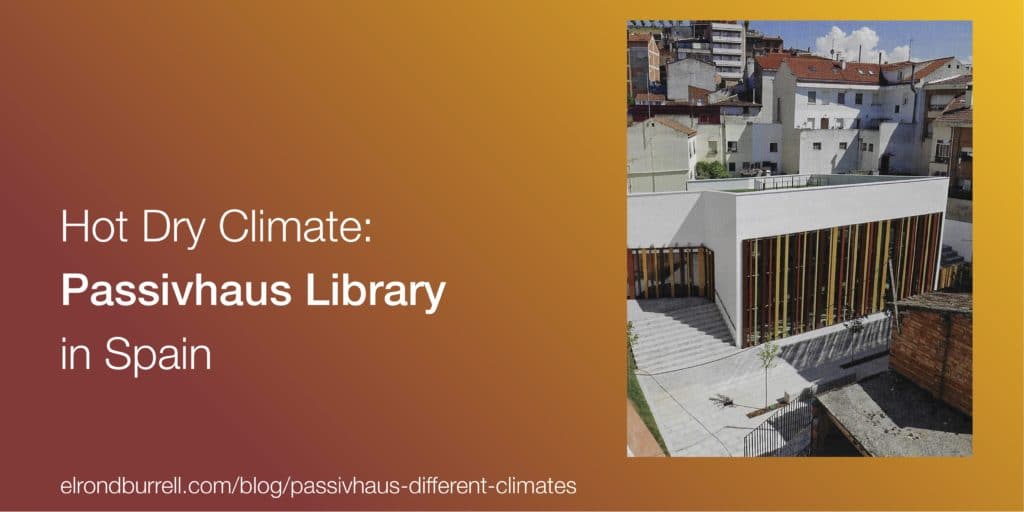
Hot Dry Climate: Passivhaus Library in Spain
There are five case studies in the mixed-dry and hot-dry climate section; one each in China, Mexico, and Chile, two in Spain.
The municipality of Villamediana de Iregua in Spain has required that all public buildings meet the international Passivhaus Standard since June 2013. Esteban Pardo of Play Arquitectura was one of the advocates for mandating Passivhaus and has subsequently designed both the Passivhaus library in Villamediana de Iregua and a Passivhaus Police Administration building.
La Rioja in Spain where the library is located has a temperate continental climate with warm summers and cool winters with some snow. Although it averages 400mm of rain each year, relative humidity stays close to 50% without any extremes to deal with.
Clearly, urban design concerns, daylight quality and a sense of delight have driven the design of the library as much as adherence to the Passivhaus Standard. The building doesn’t expand to fill the whole urban space but is set back instead to introduce a welcome plaza in front. Part of the building is set into the ground and the stepping section allows ready access to a ‘green roof’ of artificial grass, generously giving more space over to public use. In the centre of the library is a small two-storey courtyard containing a single deciduous tree. This introduces daylight to both levels and the tree provides summer shade without interrupting winter solar heat gains, daylight penetration and views out.
As well as stepping in section and containing a small courtyard, the building plan is cranked to respond to the surrounding buildings and identify the library zone and service areas as different volumes. These aspects of the design do not help to optimise the building performance, instead, they demonstrate that a creative response to the many constraints of a project is possible while still achieving the Passivhaus Standard.
Play Arquitectura managed to deliver an outstanding and inspirational library that met the PH targets, and all for a really low price. With it’s very low energy use, the building will continue to be a cost-effective investment for generations of readers to come. [p146]
Overheating was a key concern as there is extensive glazing around the courtyard and on the south and west facades. The extensive glazing is to ensure adequate solar gain in winter despite the overshadowed urban site and to provide good daylight inside the building. Careful specification of the glass performance, exposed internal thermal mass, blinds and external shading all play a role in designing out the potential for overheating. Additionally, bathrooms only have cold water supplied. Eliminating hot water storage and distribution not only saves energy but also reduces unwanted internal heat gains.
With high internal heat gains possible when there are a large number of people in the library it was important to have quick response cooling available too. This is provided by a ducted heat pump system that can cool a specific zone of the building separately from the ventilation system. The same heat pump system provides the heating required in winter.
Construction is reinforced concrete with external XPS insulation below ground, an external insulation system using EPS over insulating bricks above ground, and XPS insulation over OSB decking on a timber structure for the roof. Concrete below ground, internal plaster on the brick walls and OSB in the roof structure form the airtight layer. More project details in the Passivhaus Buildings database.
Other case studies in this section are a barn conversion, a residential retrofit, a detached house and an office building and adjacent apartment building. Construction types include SIPS, and exterior insulation systems using mineral fibre, EPS and XPS.
The case studies in this section demonstrate that it is project-specific factors, such as internal heat gains, that determine if a Passivhaus building in a mixed-dry or hot-dry climate will need cooling.
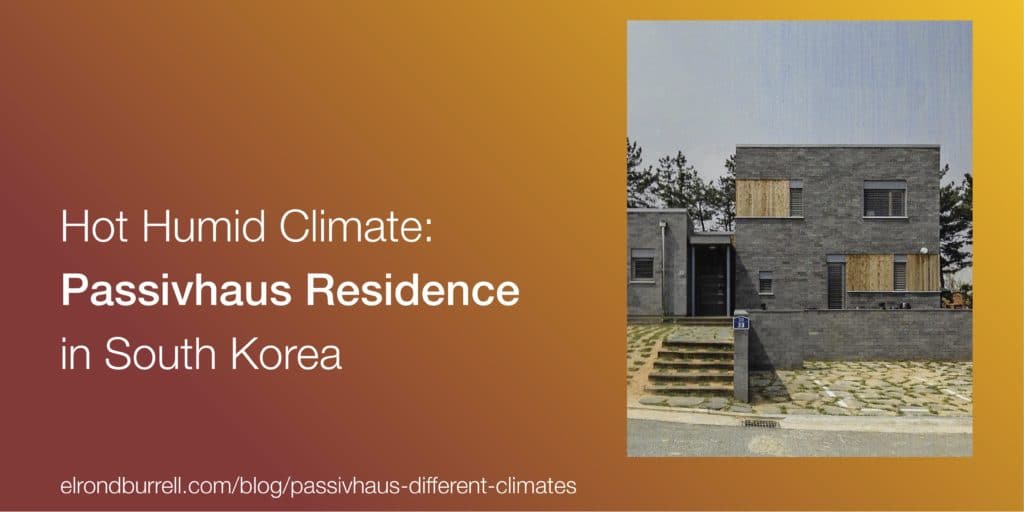
Hot Humid Climate: Passivhaus Residence in South Korea
There are four case studies in the mixed-humid and hot-humid climate section; three in the U.S. and one in South Korea.
Iksan Passivhaus in South Korea was designed by ZED Architects headed up by Professor Myoungju Lee. Following studies in Berlin and working for architects n Germany, Professor Lee has led the introduction of Passivhaus to South Korea. She teaches at Myongji University, carries out research and practices as an architect. This was her first built Passivhaus and while it is for a private client, a government grant funded the Passivhaus design and post-occupancy monitoring.
The climate in Iksan is hot and humid in summer with cool sometimes snowy winters. With an annual average of 1,260mm rainfall, relative humidity stays in a range of 66% to 77% all year round.
The house follows a somewhat ‘traditional’ Passivhaus approach with a “Boxy But Beautiful” design. Simple modernist forms with punched windows and flat roofs without eaves. Despite the simple forms, the house steps in section and isn’t just a rectangle in plan, either. The house is clad in locally-sourced volcanic rock panels and vertical timber rainscreen.
A canopy shades the southern facade, windows have motorised external blinds for shading and humidity is managed with a heat pump air conditioning unit. The design also allows for cross-ventilation from windows. This is a useful strategy in hot periods when the evening air temperature drops to a comfortable level and cross-ventilation can provide some cooling. With the cool winters, heating is also required. Underfloor heating is powered by a geothermal heat pump that can be diverted to heat the domestic hot water when space heating isn’t required.
The client also has been very impressed by the consistent comfort throughout both the winter and summer extremes. As Professor Lee says, most people in Korea, including herself, live in homes that frequently are either too hot or too cold. When people either experience the home or see the data she is happy to share, they are very pleasantly surprised. [p201]
Sourcing suitable components was a challenge when construction started in 2012 as only the second Passivhaus in South Korea. A number of Passivhaus certified components were imported for the project, including; an external insulation system from Germany, a Zehnder ventilation system from Europe, uPVC framed triple-glazed windows from China. Apparently, recent Passivhaus projects in South Korea are able to source more of the necessary components domestically.
Walls are reinforced concrete with an external insulation system of mineral wool and XPS. The ground floor slab and roof are also reinforced concrete with XPS insulation. The continuous concrete structure forms the airtight layer. More project details in the Passivhaus Buildings database.
Other case studies in this section are residential retrofits and multi-unit housing. Construction types include internally insulated masonry (retrofit) and insulated timber frame (retrofit and new build).
The high-performance thermal envelope of Passivhaus provides a comfortable stable interior environment. Even in a hot-humid climate, only a small amount of space conditioning is required.
Different Climates: same Passivhaus Design?
The excellent case studies showcased in “Passive House in Different Climates: The Path to Net Zero” highlight the ways in which Passivhaus design has been adapted to suit different climates. However, they also clearly illustrate what all Passivhaus design has in common regardless of the climate: the fundamentals of the building science that underpins the standard. A high-performance thermal envelope is always first – the right amount of continuous insulation, continuous airtightness, high-performance windows and doors, shading where needed. This is followed closely by getting the ventilation right. Finally, the other building services needed to provide outstanding comfort with a minuscule amount of energy.
What is fascinating is that “Passive House in Different Climates: The Path to Net Zero” illustrates another important aspect of Passivhaus design: it is always project specific. The climate is one project constraint, so too are the requirements of the Passivhaus standard. But these alone do not determine the design of a building. Constraints such as; budget, urban design, local materials, local culture, programme requirements, the enthusiasms of the architect and design team, client requirements and aspirations, local code requirements, and much more besides, all influence a building design. Including a Passivhaus building design.
This is a useful reference book to see how architects and designers around the world have approached Passivhaus design. It also showcases a good range of projects that are not the Passivhaus ‘usual suspects’.
The international Passivhaus Standard is a performance standard. A Passivhaus building is designed using specific local climate data. Therefore, different climates influence how the performance requirements can be met. While the standard is (relatively) constant, each Passivhaus design is climate specific.
All images from the book, “Passive House in Different Climates: The Path to Net Zero”.
To purchase a copy of this book I recommend supporting your local independent bookshop if possible. However, if you do choose to purchase from any of the links on this site, Amazon will pay me a small commission (at no cost to you) which will support this site. You can click on the image above to go to the Amazon page for the book, or visit my Passivhaus Books page for more information about this book and other Passivhaus books.
My thanks to the publisher, Routledge, for providing me with a review copy of the book.
Nice blog. Its very informative and valuable blog for me. Thank you so much for sharing it with us 🙂