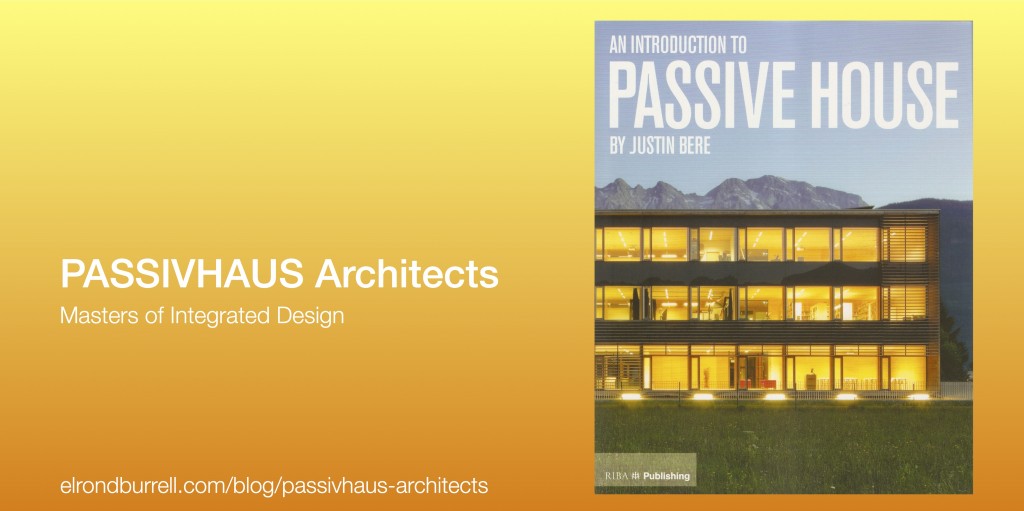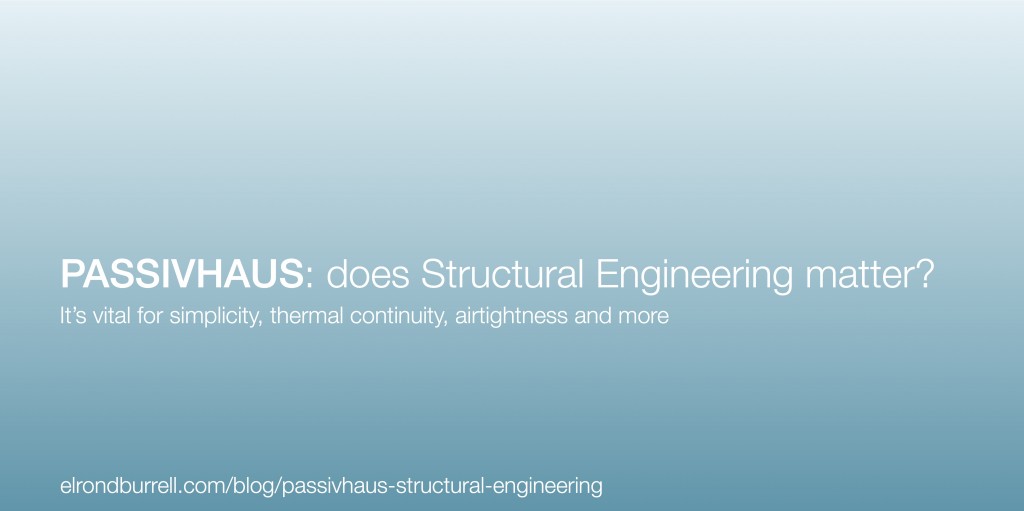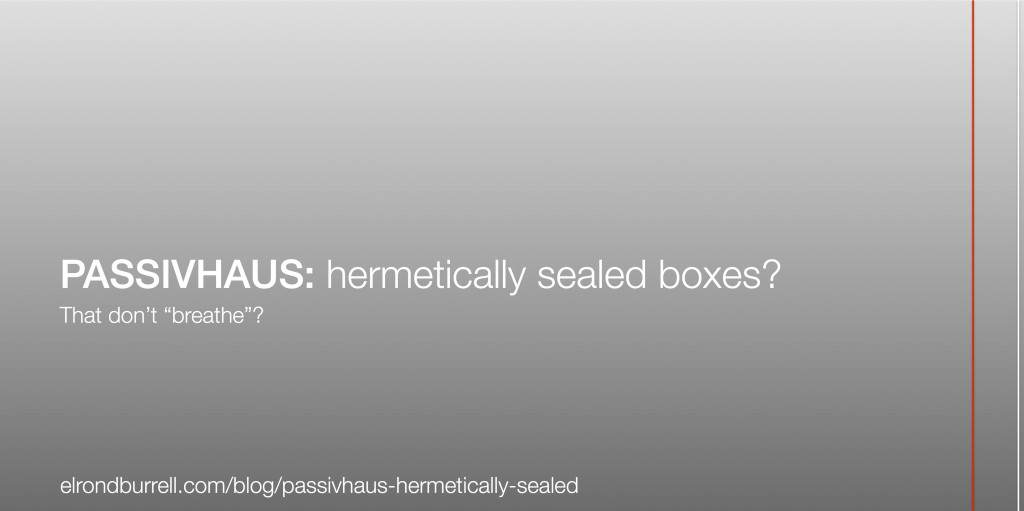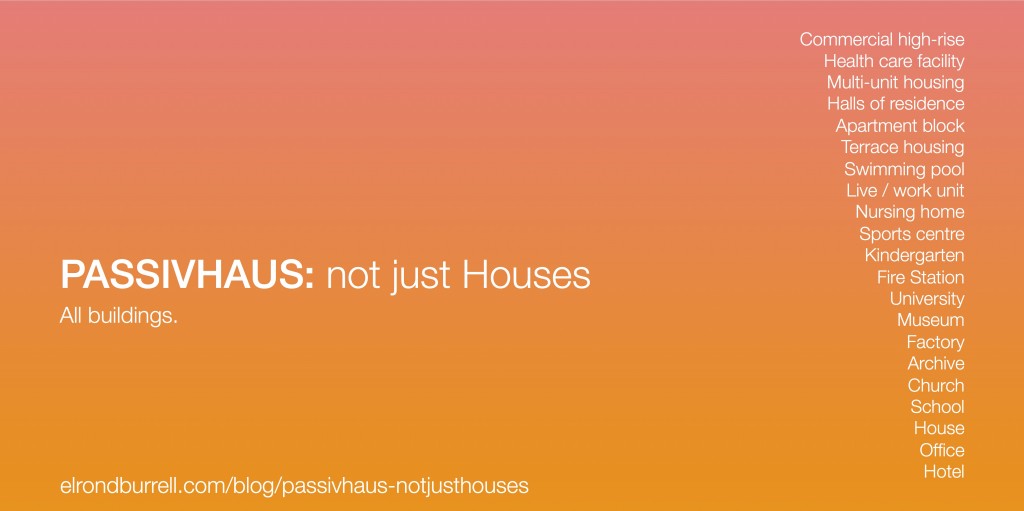This blog post is a review of An Introduction to Passive House by Justin Bere published in December 2013. Justin Bere, a pioneering passivhaus architect in the UK, wrote and compiled this slim and beautifully presented volume.
This is first and foremost a book addressed to the architectural industry, as Dr. Wolfgang Feist writes in the foreword:
Justin Bere uses the language of an architect … and shows how Passive House opens up new possibilities for creative design.
The two key themes for the book are set in the Preface:
- Integrated Design for the 21st century, that is to say, for the anthropocene, and
- Building Physics – using the right tools & process to eliminate guesswork
The following sections of the book pack in a wealth of interesting and useful context, history, introductory technical guidance and wide-ranging inspirational case studies.
Throughout the book there are reminders, directly and indirectly, that architecture must also be beautiful to be successful.




