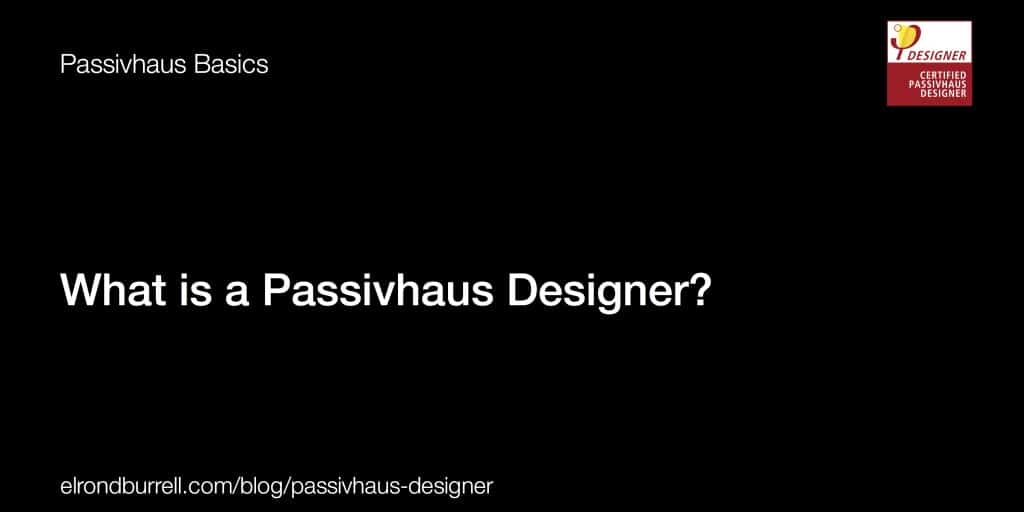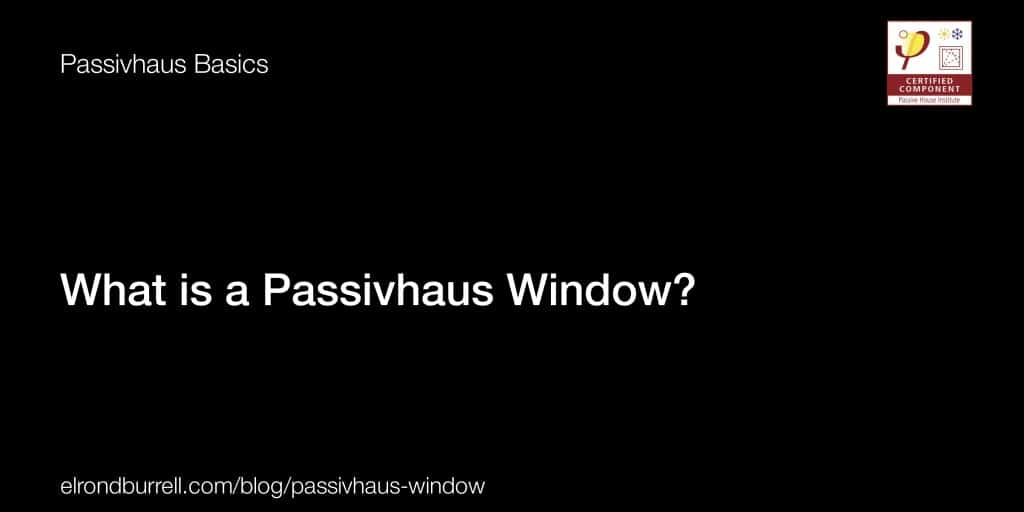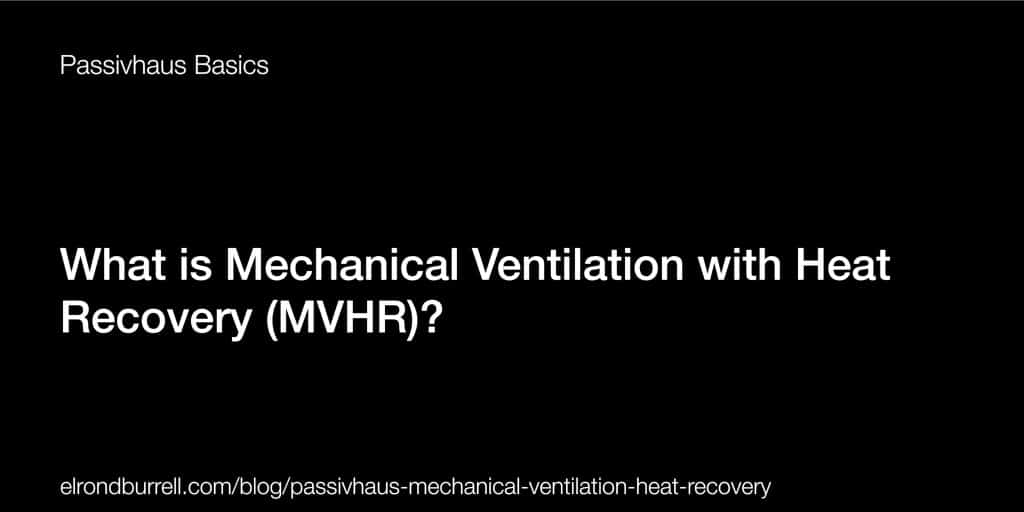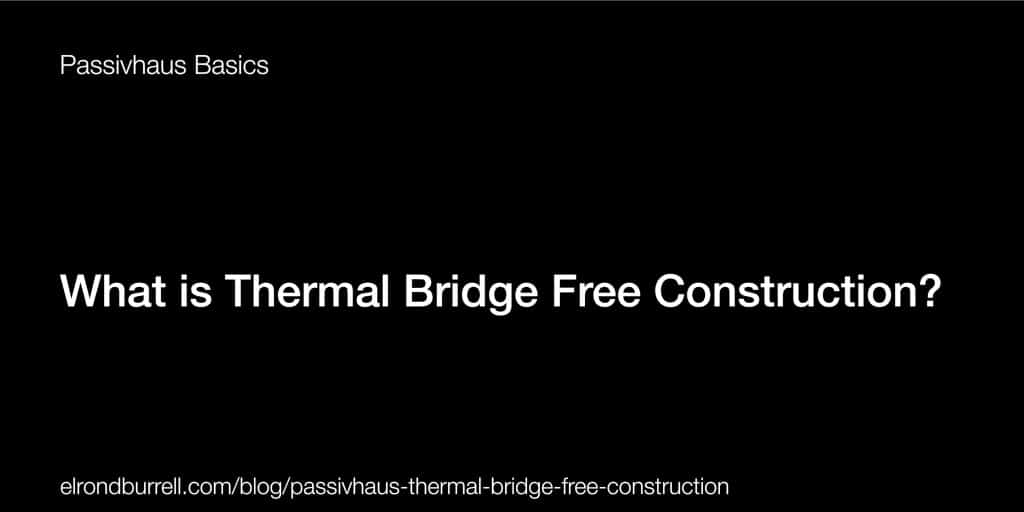This is a Passivhaus Basics blog post that gives an overview of a specific aspect of the Passivhaus Standard.
The international Passivhaus Standard is a clearly defined and rigorous standard for energy efficiency, comfort and quality assurance of buildings. Designing a building to achieve the standard requires detailed knowledge and a rigorous methodical approach to design and documentation. To ensure this happens, it is possible to train and qualify as a Certified Passivhaus Designer or Consultant.
The route to certification is the same for a designer or a consultant. It is only the individual’s prior qualifications and experience that determines if they qualify as one or the other. For clarity, this post will only refer to a Certified Passivhaus Designer, but for all intents and purposes, ‘designer’ is interchangeable with ‘consultant’ in this context.
A Certified Passivhaus Designer, regardless of their prior qualification, works across disciplines on a Passivhaus project. Their role integrates architecture, structure, building services, building science, energy modeling and construction detailing. They will at times both support and challenge the other designers on a Passivhaus Project.
The Certified Passivhaus Designer on a project doesn’t need to be completely independent. They can also be the architect, structural engineer, building services engineer, or another consultant on the team. And the same person fulfilling two roles does have advantages. However, in many cases combining two roles requires more time and work than one individual has available. Regardless, it is best if the Certified Passivhaus Designer is an integral part of the design team rather than just an occasional consultant.
The Passivhaus Building Certifier must be independent of the design team.
A Certified Passivhaus Designer brings the detailed knowledge and rigorous methodical approach needed to design buildings to the international Passivhaus Standard.




