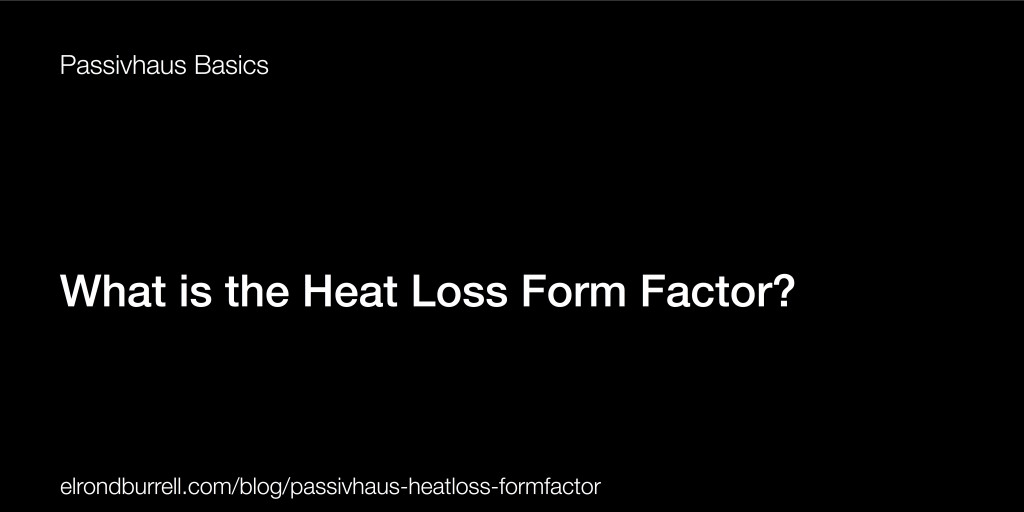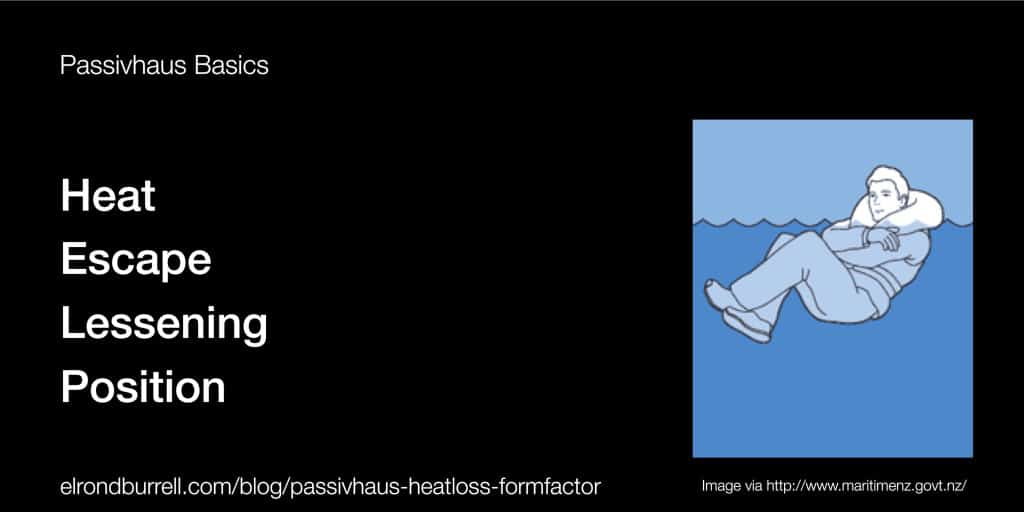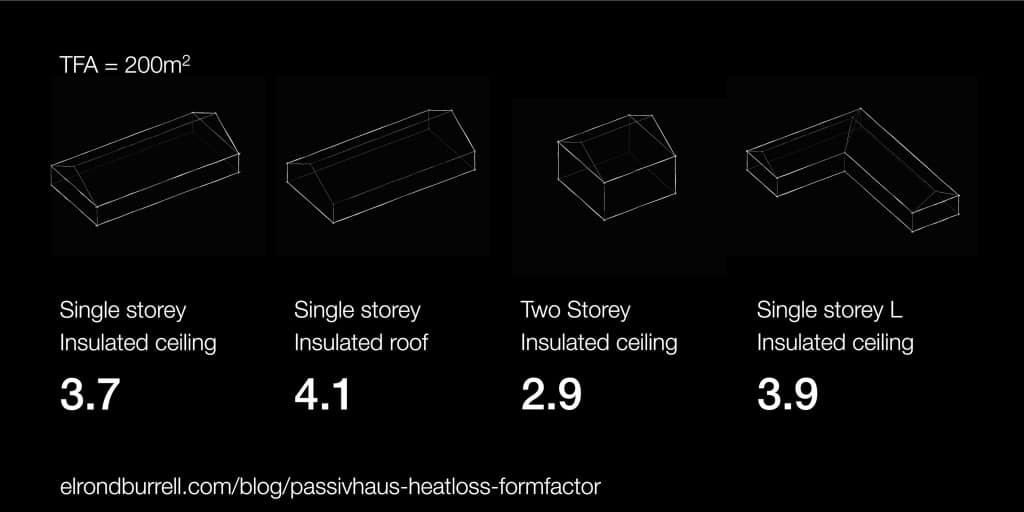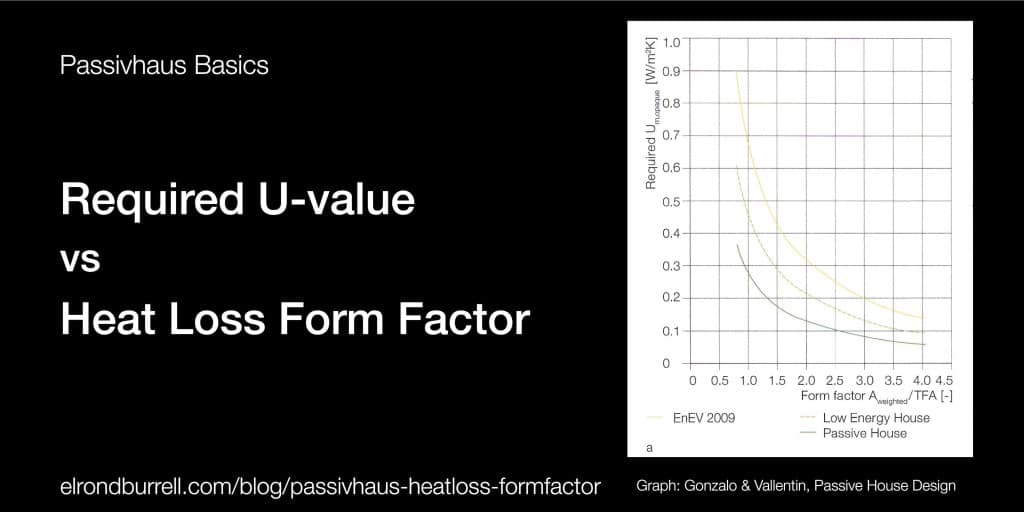This is a Passivhaus Basics blog post that gives an overview of a specific aspect of the Passivhaus Standard.
The Passivhaus Standard requires a fabric first approach and a high-performance thermal envelope. Not only does the thermal envelope need to be high performance, it also needs to have an efficient surface area in relation to the size of the building. The thermal envelope is, after all, the main area through which a Passivhaus building can lose heat.
The Heat Loss Form Factor is one way of measuring the efficiency of the surface area of the thermal envelope.
The Heat Loss Form Factor is the ratio of thermal envelope surface area to the treated floor area (TFA). This is effectively the ratio of surface area that can lose heat (the thermal envelope) to the floor area that gets heated (TFA).
In other words, the Heat Loss Form Factor is a useful measure of the compactness of a building. And the more compact a building is, the easier it is to be energy efficient. Conversely, the less compact a building is, the more insulation will be required for the building to be energy efficient.
The Heat Loss Form Factor is a measure of compactness and an indication of how much insulation will be required to achieve the Passivhaus Standard.
Buildings Lose Heat Like Bodies
Heat energy obeys the laws of physics whether in a human body or in a building. Heat inside a building will gradually make its way to the outside, when it is colder outside. The heat moves out through the thermal envelope, particularly in a Passivhaus building where the ventilation system recovers the heat that would otherwise be lost through ventilation.
The purpose of the thermal envelope, therefore, is to reduce or slow down this heat movement as much as practical. However, the more surface area the thermal envelope has, the more surface area there is for heat to escape through.
The human body is a good analogy for this. We all know instinctively to wrap our arms around ourselves when we are cold. This instantly reduces the surface area of our “thermal envelope” that is directly exposed to the cold. In water safety there is a specific term for the right posture to adopt: the Heat Escape Lessening Position (HELP). This is effectively the same as Heat Loss Form Factor, but with a more memorable acronym. (The image below come from here.)
If a building resembles a human body with four limbs spread out, the heat loss surface area is maximised. This kind of building is more difficult (or expensive) to make energy efficient.
If a building is compact and closer resembles a human adopting the Heat Escape Lessening Position, the heat loss surface areas are minimised. This kind of building is easier to make energy efficient and to meet the Passivhaus Standard.
It’s not just about the overall shape of a building either. A building can have a fairly simple massing, but if it has a lot of recesses or protrusions in the thermal envelope, the surface areas soon add up.
Less (thermal envelope) surface area means less surface area for heat to escape through.
How Compact is the Thermal Envelope?
Heat Loss Form Factor = Heat Loss Area / Treated Floor Area
“Heat Loss Area” is the total surface area of the thermal envelope. This is the sum total of all the areas of insulated and airtight floors, walls, soffits and ceilings or roofs. It is measured at the outside face of the thermal envelope (ignoring ventilated cavities and rain screen cladding). This is more conservative, and therefore, more accurate than measuring to the inside face of the thermal envelope.
“Treated Floor Area” is the floor area of the rooms within the building that are heated. It excludes the areas of internal partitions, doors, stairs and unusable spaces.
The Heat Loss Form Factor is a number generally between 0.5 and 5, with a lower number indicating a more compact building. Passivhaus buildings aim to achieve 3 or less. Once the Form Factor is over 3, achieving the Passivhaus Standard efficiently becomes noticeably more challenging.
Clearly, Heat Loss Form Factor is something that architects benefit from having a good understanding of. The early design choices of how many storeys a building has, what shape the plan takes, the form and massing all impact directly on the building energy efficiency. A quick check of the Heat Loss Form Factor early in the design process will clarify this. And different options can be easily compared. There is excellent guidance on this in “PHPP Illustrated: A Designer’s Companion to the Passive House Planning Package” which I have reviewed here.
It is important to note that it is the thermal envelope surface area that matters; this might not be the same as the building envelope. For example, if the thermal envelope is at ceiling level this reduces the Form Factor (3.7 in the example below) compared to if the thermal envelope follows the roof pitch (4.1 in the example below). However, it is also worth bearing in mind the complexity of the different options. Insulating and making the roof airtight might be easier than the ceiling, especially at the eaves junctions with the walls.
Heat Loss Form Factor is a good design indicator of how energy efficient a building will be.
Required U-value vs Heat Loss Form Factor
In “Passive House Design – Planning and design of energy-efficient buildings” the authors go into quite some detail about the importance of the form factor. (Read my review here.) They draw specific attention to the relationship between the form factor and the level of insulation required.
One of the graphs from page 34 showing Required U-value vs Heat Loss Form Factor is reproduced below. What this illustrates quite clearly, is that small changes in the Form Factor don’t make much difference if it is already too high (3+). However, once the form factor is below 2.5, further reductions have an exponential effect on the level of insulation required.
To achieve a form factor below 2.5 on a stand-alone residential building is quite difficult. As you can see from the earlier illustration, with a TFA of 200m2, a compact square 2-storey building still has a form factor of 2.9. With larger buildings, however, it is possible to get an even better form factor.
Despite the common preconception that all Passivhaus buildings require super thick insulation, this isn’t always so. For example, if a large compact block of flats had a form factor of 1.0, an average U-value of only 0.28 W/(m2.K) would be required. For reference, the limiting U-values in the 2013 UK building regulations are 0.2 W/(m2.K) for a roof and 0.3 W/(m2.K) for walls.
On the other hand, Heat Loss Area and U-values have a linear relationship. If the Heat Loss Area is doubled, the required U-value will be half (twice as stringent) and vice versa. In simple terms, if the Heat Loss Area of one option is twice that of another option, the insulation will need to be twice as thick!
A lower Heat Loss Form Factor requires an exponentially higher (more relaxed) U-value of insulation in the thermal envelope.
The Compounding Effect of the Form Factor
Heat Loss Form Factor actually tells you more than just where the building energy efficiency of a design is heading. It also gives an indication of where costs are going.
If the Form Factor is high, thicker (or high performance) insulation will be required. And if the Form Factor is high, the thermal envelope has more surface area and will require more insulation. So an inefficient form needs thicker insulation and more of it and becomes more expensive.
It doesn’t stop there, though. Thicker insulation can require different construction detailing and more complex (expensive) structural solutions. In turn, these can lead to increased thermal bridging, which in turn requires more insulation to overcome…
The good news is that it works in reverse also! If the Form Factor is low, thinner insulation is required and less of it, along with positive knock-on effects in the construction and structural detailing, and costs.
The Heat Loss Form Factor is a key opportunity for architects and designers to understand the energy and cost implications of fundamental design decisions. Architects and designers can be empowered early on in the design process – no need to wait for a specialist energy modelling exercise to take place. A check on the Heat Loss Form Factor will quickly reveal the difference that the form and massing choices of a design can make.
Heat Loss Form Factor – indicating energy efficiency and cost implications. And, empowering architects and designers to deliver high-performance Passivhaus buildings.
Click on any of the images to enlarge them.
Was this blog post helpful? Please send it to your friends and colleagues and share it on your favourite social media channel. Let’s empower architects to design better performing buildings!
Enter your email at this link to subscribe. You’ll be notified of each new post and receive exclusive passivhaus insights every 2 weeks direct to your inbox.




Another great analysis – thanks ELROND! You got it right, you used the best possible metric (A_env/A_TFA). You show, how architecture can ease the way solving the energy problem. Nothing to add…
[…] Passivhaus Basics: What is the Heat Loss Form Factor? Find out what it is, and why every architect should know about it, in this plain English blog post. […]
Great Elrond, this can’t be overstated. As you know, I did the energy model for our house, 20 years after designing it. I then discovered that our biggest mistake was a form factor of nearly 5. The 400mm of insulation and thermal bridge free construction was nowhere near enough to compensate for the poor form.
Also worth saying that a good form factor dramatically reduces costs even for an uninsulated and unheated building!