The international Passivhaus Standard produces exceptionally healthy, comfortable, durable and energy efficient buildings in cold and hot climates. Is there any need for it in ‘Goldilocks Climates’ around the world, though? You know, places where the porridge climate isn’t too hot and isn’t too cold, it’s just right.
The short answer is, yes: the same benefits apply. And in California, all new residential buildings will need to be Net Zero Energy from 2020. Passivhaus is a reliable means of getting to Net Zero Energy (if you must) while enjoying all the comfort, health and durability benefits that other routes to Net Zero Energy don’t guarantee.
A ‘Goldilocks Climate’ doesn’t mean Passivhaus is all plain sailing, though, as I found out from the owner of the first Passivhaus in Los Angeles.
I met Xavier Gaucher in California in October 2017, while he was still building the first Passivhaus in Los Angeles: the “Perlita Passive House.” And it is not just a Passivhaus, but a Passivhaus retrofit (EnerPHit). Los Angeles has one of those ‘Goldilocks Climates’ where the temperature is hot in summer (15 – 28 °C), warm in winter (8 – 21 °C) and there isn’t a huge overnight swing.
What can we learn from the challenges Xavier faced designing and building a Passivhaus (retrofit) in a ‘Goldilocks Climate’ and getting to Net Zero Energy?
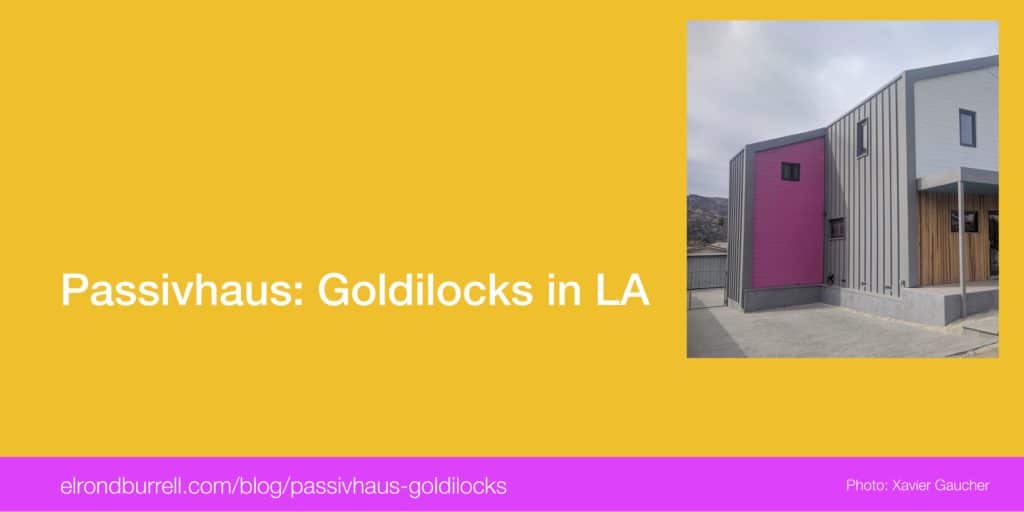
A Passivhaus Consultant from France to LA
It was after building his sustainable ‘dream house’ in the Fontainebleau forest, 65 km south of Paris, that Xavier discovered Passivhaus and realised what he had missed. Already planning to move to LA, where his wife, Shelle, is from, Xavier decided to do the Passivhaus Designer/Consultant training before the move.
Shelle is from LA, where we met over 25 years ago (!); we have a 13-year-old son, Guennadi. We decided to spend some time in the US for Guennadi to experience Shelle’s culture and enjoy her family.
We built in France what I thought was my dream house on a gorgeous spot. I built what I thought was a sustainable house, which then for me was a wood framed house (most
single family houses are built with cement blocks in France) with a heat pump. When I discovered Passive House in France in 2010, after reading an article, I then realized that we could and should have done way better.Then when I left my company, I decided to take the CPHD/C class before moving to the US. It was one of the most amazing classes I ever took; everything made so much sense that I did not understand why every building was not done that way. It was a HUGE frustration. I felt that I had failed and wasted that gorgeous spot in the forest. After taking that class I decided that my next house would be a Passive House.
After the move, Xavier decided that they would retrofit an existing house to the Passivhaus Standard. It’s hard to find land for build in LA, even more so because they wanted to be close to a French school. In addition, Xavier recognised that a huge amount of our future built environment already exists. New buildings are important but we must also urgently tackle the CO2 emissions from existing buildings.
Passivhaus is a ‘team-sport’ and the Perlita Passive House is no exception. Xavier acted as the Passivhaus Consultant. The architect, Eve Reynolds of Arcolution, had already done the Passivhaus Designer training. The Passivhaus Institute in Germany was a specialist consultant on the project. A General Contractor was hired as a construction consultant. He undertook the Passivhaus Design/Consultant training during the process.
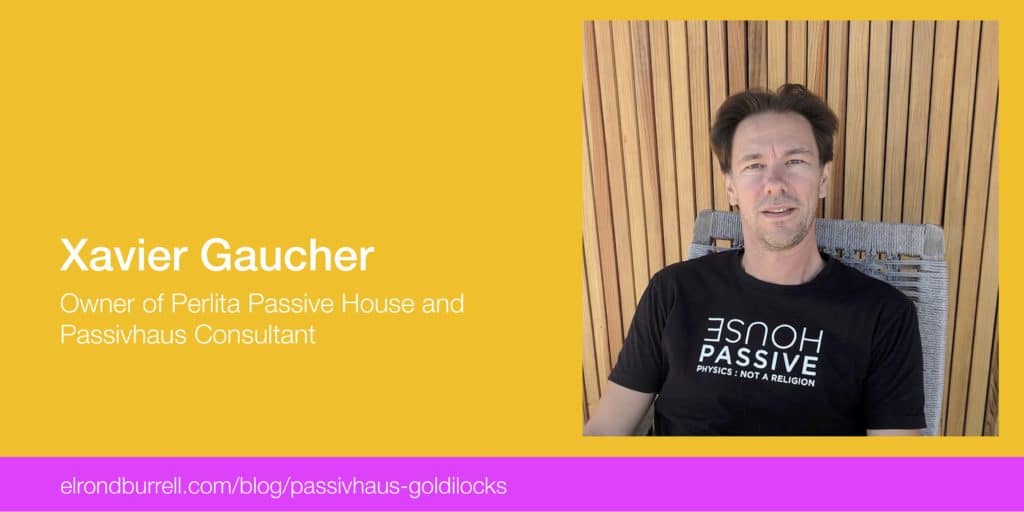
Passivhaus design challenges – from France
Moving to a different country has many challenges including the expectations of what features a house should include. Moving from a typical home to a Passivhaus home adds another level of challenge into the mix. Unsealed openings through the airtight thermal envelope present a specific challenge, as Xavier shares:
In our house in France, we used to have a laundry chute going from the 2nd floor all the way to the laundry room in an unconditioned basement, which was Shelle’s idea and which we loved. The compromise was to have the laundry room upstairs at the Perlita house.
Shelle is still not happy that we lost our trash chute from the kitchen counter to the basement; so taking the trash out is now my job!
Passivhaus design challenges – in LA
Even with a near perfect ‘Goldilocks Climate’ in LA, Xavier still found plenty of challenges to design and build a Passivhaus.
1.Structural Engineering
The structural engineering was the first challenge; advanced framing is not very common here and the seismic risk in LA gave the structural engineer many excuses to keep doing the same design he always does.
It is very easy for a typical structural engineering approach to result in considerable thermal bridging. (And Structural Engineers that are also Passivhaus Designers are very rare.) Due to the favourable climate in LA, thermal bridges do not have such a significant impact on the energy balance. Nevertheless, to protect against uncomfortable cold spots, reduced surface temperatures, and potentially damaging moisture issues, thermal bridges still need to be minimised or eliminated.
2. Windows
If you have ever used the PHPP software to model a project, you will know that using Passivhaus Institute (PHI) certified components makes it much easier. Detailed data is readily available and in a directly usable format. Modelling aside, PHI certification provides quality assurance for the thermal and airtight performance of the component, also. However, the majority of PHI certified windows are triple-glazed which isn’t necessary for LA. (‘Goldilocks Climate’, remember.)
I wanted high-efficiency double pane windows and was hoping to use a local product. However, I had 2 problems: 1) none of the local manufacturers would guarantee the airtightness especially for the entrance doors and the big sliding glass door we have, 2) none of them had all the information I needed for the PHPP calculations. So I used double paned windows from a Passive House window manufacturer (Zola) which also were NFRC rated [National Fenestration Rating Council, required for code compliance in the US] and for which I had all the information.
3. Airtightness
If you’re familiar with Passivhaus or a diligent reader of this blog, you’ll know that in a heating climate the airtightness barrier should be installed on the inside (warm side) of the thermal envelope. The rule of thumb is that at least 2/3rds of the insulation should be outside the air barrier, up to 1/3rd inside. What about in a ‘Goldilocks Climate’?
Since it was the first project here, I did not have any reference for the location of the airtight barrier. So [a consultant] did a WUFI simulation for me and it demonstrated that in LA you can almost put the airtight barrier wherever you want.
So the air barrier location is non-critical for heat and moisture transfer. However, this is a retrofit project along with all the limitations of the existing structure.
Because of the existing walls, it would have been difficult to install the airtight barrier on the outside and have an airtight connection between the walls and the floor. I decided to use a membrane inside a double wall.
However, the decision of where to locate the air barrier is just the first step. Next come the installation challenges:
The biggest challenges during construction were related to the building envelope, of course! The main one was related to the membrane; First, the choice of product was wrong: too fragile & transparent [hard to spot any tears and cuts.] Also, the membrane should have been installed before any partition walls, but the framing contractor forgot to do it for some of the walls. It took a lot of time and tape with many hours of preliminary blower door testing before installing the second layer of insulation and the drywall. No contractor would have done what Shelle and I did to reach our [blower door test result of] 0.9 ACH50!
If 0.6 ACH50 had been achieved the project would meet all the requirements of the Passivhaus standard for new builds. Since a marginally higher result of 0.9 ACH50 was achieved, it meets the requirements for the Passivhaus retrofit standard, EnerPHit.
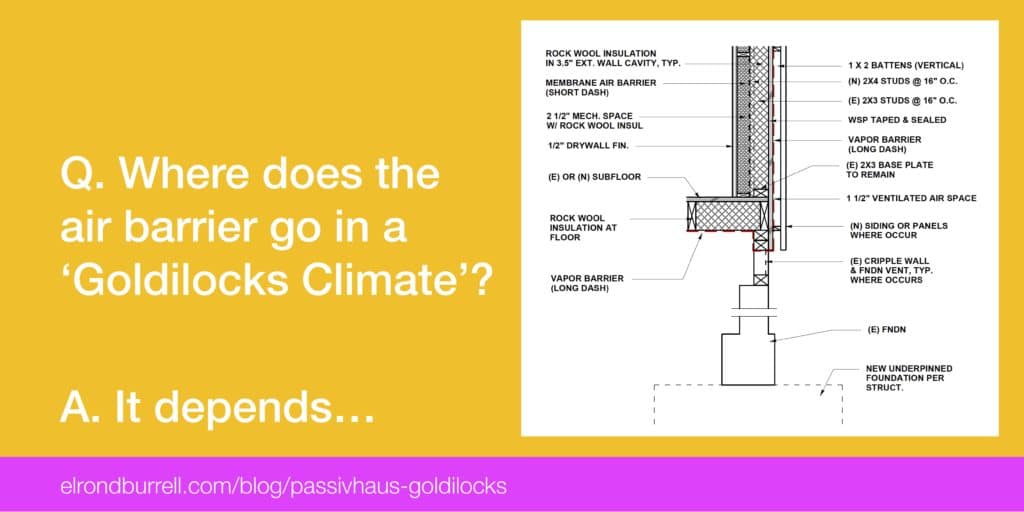
4. Mechanical systems
Mechanical ventilation with heat recovery (MVHR) is required in Passivhaus, right? No, not always. It is climate dependent. MVHR is not required in the LA climate. You could still install an MVHR to provide the ventilation requirements, however, Xavier wanted an affordable and reproducible solution using familiar technology. At the same time, he was facing other challenges finding equipment that could:
- provide a suitably small amount of ducted cooling and heating while also having the fan power to supply air to all the rooms in the two-story house
- combine conditioning and ventilation so ducts weren’t duplicated. Ventilation would still be required even when cooling or heating wasn’t needed.
The final design has one mechanical system (one fan) providing fresh air to habitable rooms with an air handling unit incorporated to provide heating and cooling when needed. A second mechanical system (one fan) extracts air from the ‘wet’ rooms to the outside. A single variable speed controller runs both fans so they are balanced and boost ventilation can be provided when necessary.
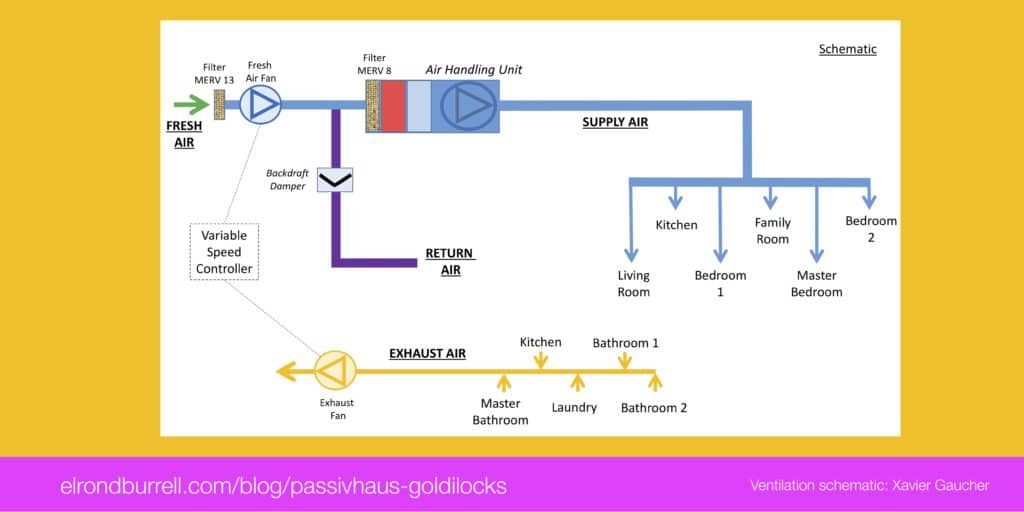
The Passivhaus route to Net Zero Energy
All new residential buildings in California are required to be Net Zero Energy from 2020. Perlita Passive House is already ahead of the deadline. It is a demonstration of how to effectively and efficiently achieve the Net Zero Energy requirement when undertaking a major renovation.
Perlita Passive House has a total of 16 photovoltaic (PV) panels, four more than required to achieve Net Zero Energy. This also allows the house to meet the EnerPHit Plus certification requirements. (Like Passivhaus, EnerPHit has three certification classes; Classic, Plus, Premium.) Xavier decided to exceed the requirements in order to go beyond Net Zero Energy and target “Net Zero Lifestyle.” The additional electricity generated is used to charge an electric vehicle.
Compare this to a typical LA house attempting to reach Net Zero Energy:
I attended a meeting organized by LA city where they were very happy to showcase very energy efficient buildings in LA. For example, the courthouse, which has an Energy Use Intensity (EUI) of 38kBtu/ft2.yr [~ 120 kWh/m2.a] And a house the same size as ours which is NZE with 30 solar panels. So, I like to refer to our house as “The most energy efficient building in Los Angeles” (!) with an EUI of about 10kBtu/ft2.yr. [~ 31.5 kWh/m2.a]
As Xavier points out, by designing to the EnerPHit (Passivhaus retrofit) standard the house requires 64% less heating and cooling energy than if he had only designed it to meet the Title-24 standard California code. If it was only designed to Title-24 requirements the roof wouldn’t be nearly large enough to accommodate all the PV panels needed to achieve Net Zero Energy. The Passivhaus design makes Net Zero Energy possible.
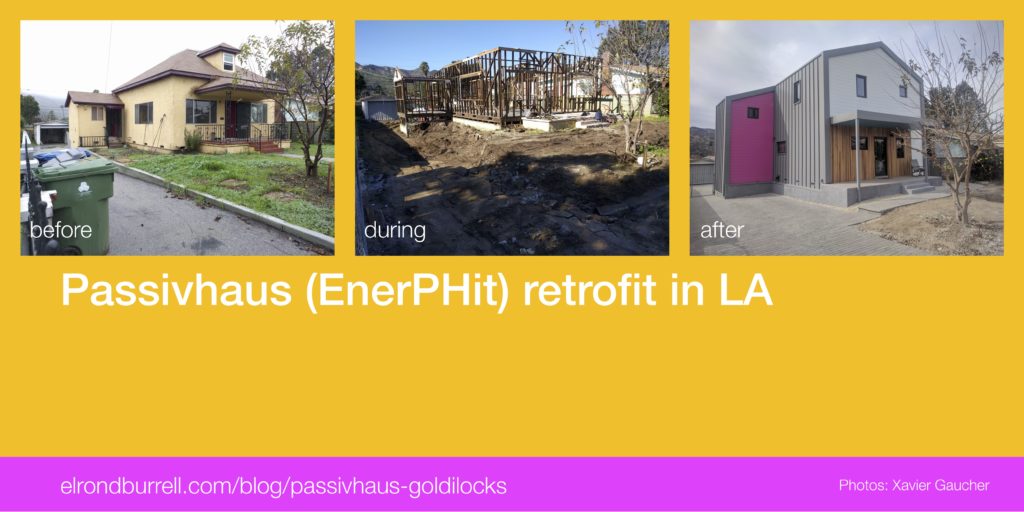
Living the Passivhaus Dream in LA
I asked Xavier what it feels like now that he’s completed the journey and finally living in his Passivhaus in LA.
The first thing we noticed was the noise level inside; we are in LA, a lot of helicopters fly over at night which would usually wake us up. Now we don’t hear them.
Because of the ventilation system, we don’t feel the need to air out the bedrooms in the morning when we get up.
We moved in, me, Shelle and Guennadi, our dog and our two cats, in November and the HVAC contractor blew up the control card of the HVAC unit (!), and so we had to wait 3 weeks for it to be replaced since it was a new unit. During that time we had temperatures over 100 °F [38 °C] and we were always comfortable. Now the temperature drops as low as 40°F [4 °C] during the night and the HVAC unit is barely running.
We also observed condensation on the outside of the windows in the morning, which is frequent in Passivhaus. But it disappears quite quickly.
Passivhaus wisdom from LA
As can be expected, Xavier learnt a lot from his French Dream House to LA Passivhaus journey. Here is some of his hard-won wisdom –
- For homeowners:
There is no other way to do it, so don’t give up. Be more creative with the materials you want to use; the price difference between a regular construction and a Passivhaus construction is less than most of the choices you will make for your kitchen or your floors.
- For designers, architects and builders:
You have to draw every single detail before construction, for the building envelope, but also for the plumbing, electricity & HVAC, even for small projects. People are used to finding crappy solutions on sites which don’t work on a Passivhaus. If you don’t draw all the details, you will end up spending more time, more money and getting worse results.
Do not experiment with new products related to your Passivhaus performance! Use products which have been used successfully on several Passivhaus projects… especially if it is your first project. 😉
Go to Passivhaus job sites, meet more experienced Passivhaus people, attend workshops, share your ideas and validate them… in a nutshell, get involved in the Passivhaus community. Let’s not all make the same mistakes and let’s learn from each other.
Train the people who do the job on site, not their boss
.
Hire people who are motivated about building Passivhaus, who understand how important it is to do so and who are eager to learn more about it. If you don’t, you won’t meet the Passivhaus requirements or you will end up doing the work yourself.
As decarbonisation of the built environment gathers pace, cities, municipalities, states and organisations (eg the World Green Building Council) are legislating or advocating for Net Zero Energy buildings. As I’ve written about before, this isn’t necessarily the right target. However, when it is the target, a Passivhaus-first approach is effective and efficient.
Perlita Passive House demonstrates that Passivhaus is the best route to Net Zero Energy. Not just in hot and cold climates but also in ‘Goldilocks Climates’ and for retrofits.
Some additional resources:
- Ephiciency – Xavier’s website including detailed information about the Perlita Passive House
- Passive House California (PHCA) – Xavier is a Co-President of the board (2018)
- North American Passive House Network (NAPHN)
Want Goldilocks porridge Passivhaus knowledge? Subscribe by email and you’ll be notified of each new post and receive exclusive Passivhaus insights (not published on the blog) direct to your inbox.