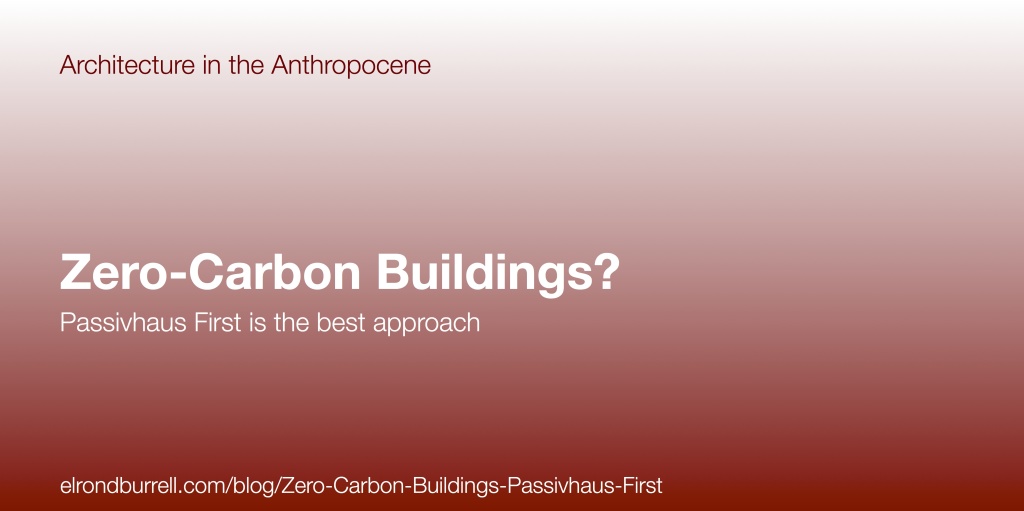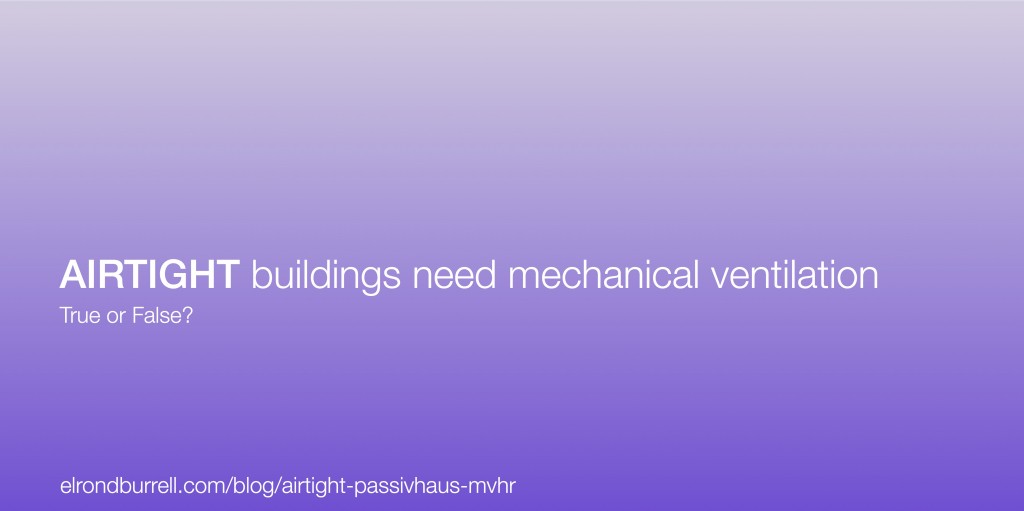What is the fundamental purpose of a building?
Buildings serve several needs of society – primarily as shelter from weather, security, living space, privacy, to store belongings, and to comfortably live and work. A building as a shelter represents a physical division of the human habitat (a place of comfort and safety) and the outside (a place that at times may be harsh and harmful).
– Wikipedia
As you can see, comfort is fundamental to the purpose of a building. So why do we find it so hard to ensure our buildings are actually comfortable? Why does our ‘world-class’ architecture still fail to provide comfortable buildings to live, work, learn and play in? (Besides using far too much energy and emitting far too much CO2!)
The Passivhaus Standard is known as the world’s foremost building energy efficiency standard. And it is that, but it is also a comfort standard. After all, what is the point of a building being energy efficient (or low carbon for that matter) if it compromises the functionality and comfort of the people who use the building? Passivhaus buildings provide exemplary comfort for the occupants by maintaining a healthy comfortable temperature, by being quiet, by having fresh air and by being draught-free.
Comfort is a reason to Love Passivhaus!




