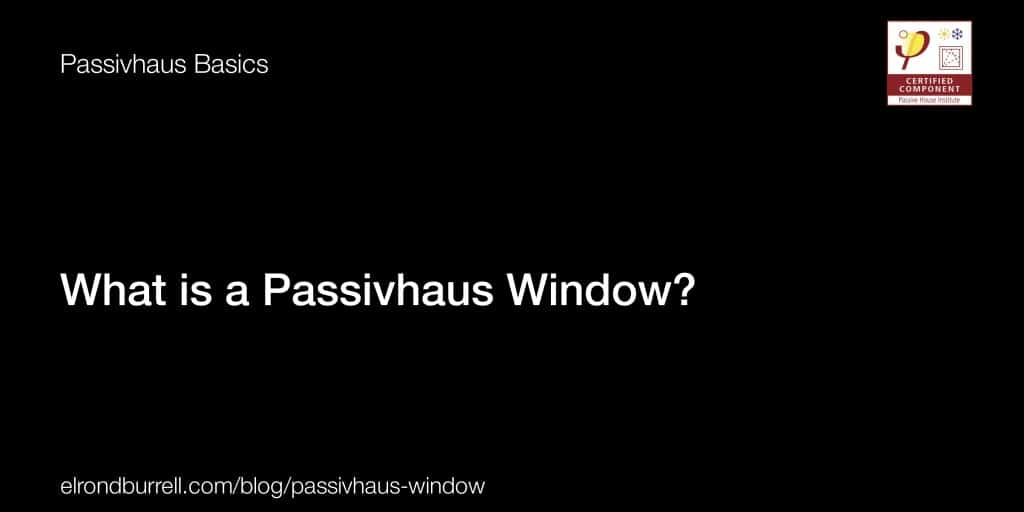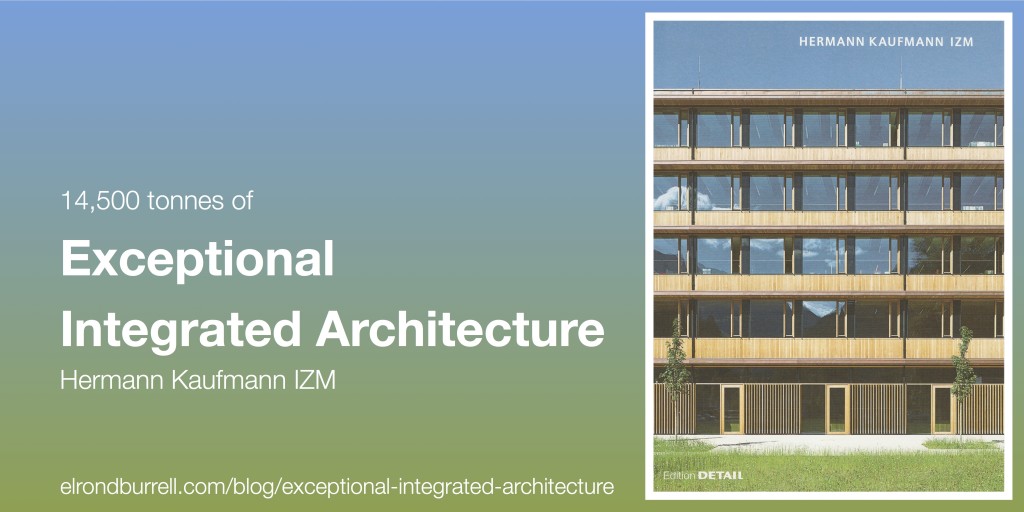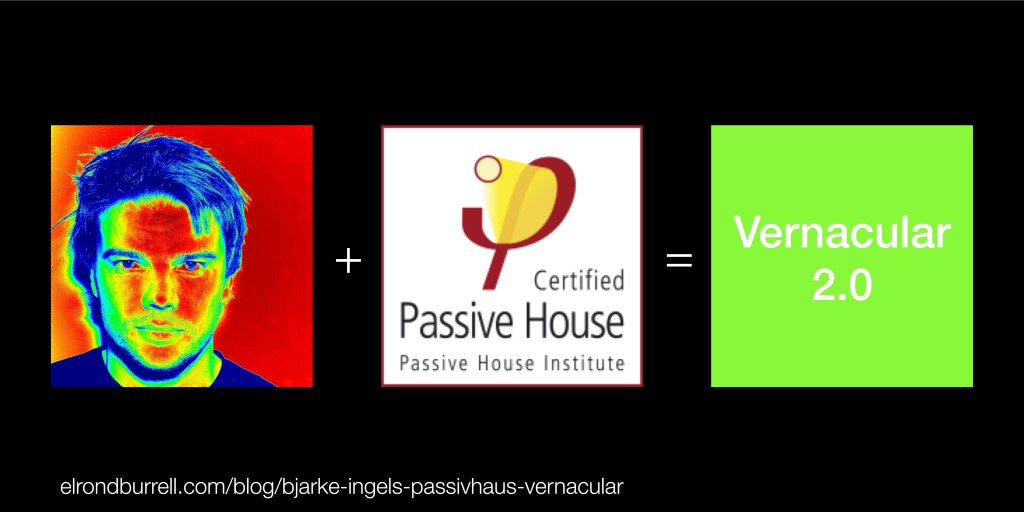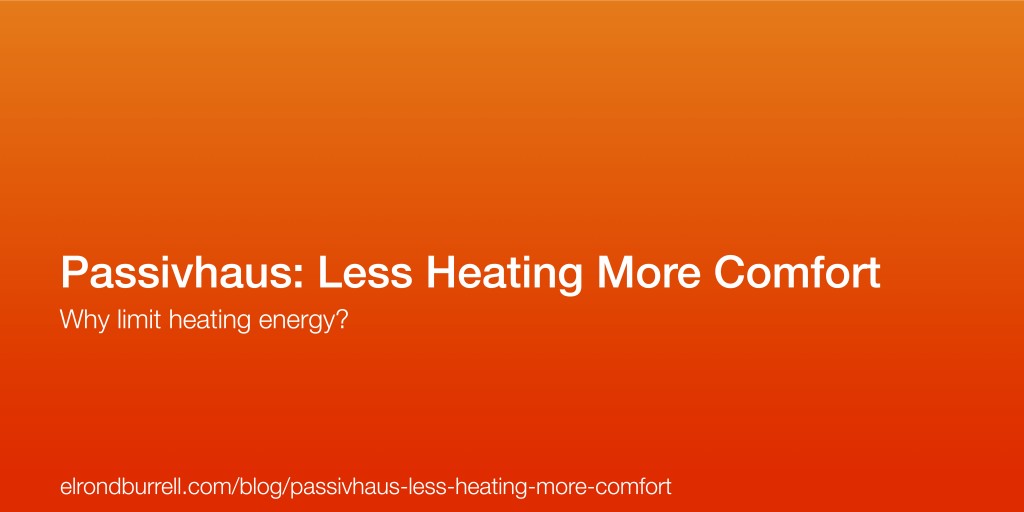This is a Passivhaus Basics blog post that gives an overview of a specific aspect of the Passivhaus Standard.
Windows, doors, rooflights, curtain walling and any other glazed elements often lose (or gain) significantly more heat than the surrounding walls or roof of the thermal envelope. For this reason, the international Passivhaus Standard pays particularly close attention to the design and specification of glazed elements.
This blog post looks at Passivhaus Windows as these are usually the main glazed element of a Passivhaus building. Other glazed elements can be considered along similar lines.
Reducing heat loss conserves energy, but it’s not just about energy efficiency. Reducing heat loss is also about providing optimum comfort for the people using the building. This is, after all, what the international Passivhaus Standard is all about: providing exceptional comfort whilst being radically energy efficient.
The international Passivhaus Standard also provides healthy living environments. Passivhaus buildings have plentiful clean fresh air and are free from mould. And the rigorous quality assurance of the standard results in highly durable buildings.
Passivhaus Windows have an important role in all of these aspects: Energy Efficiency, Comfort, Health and Durability.




