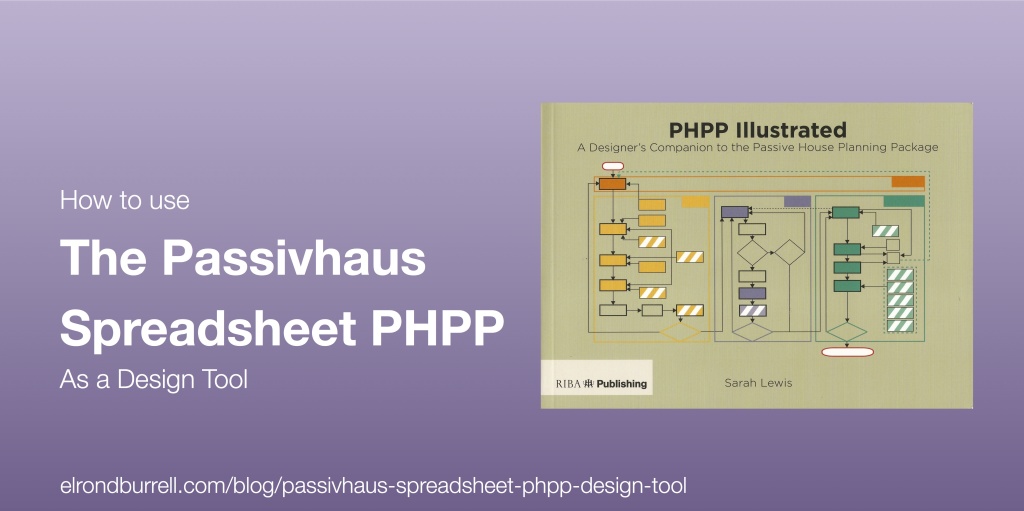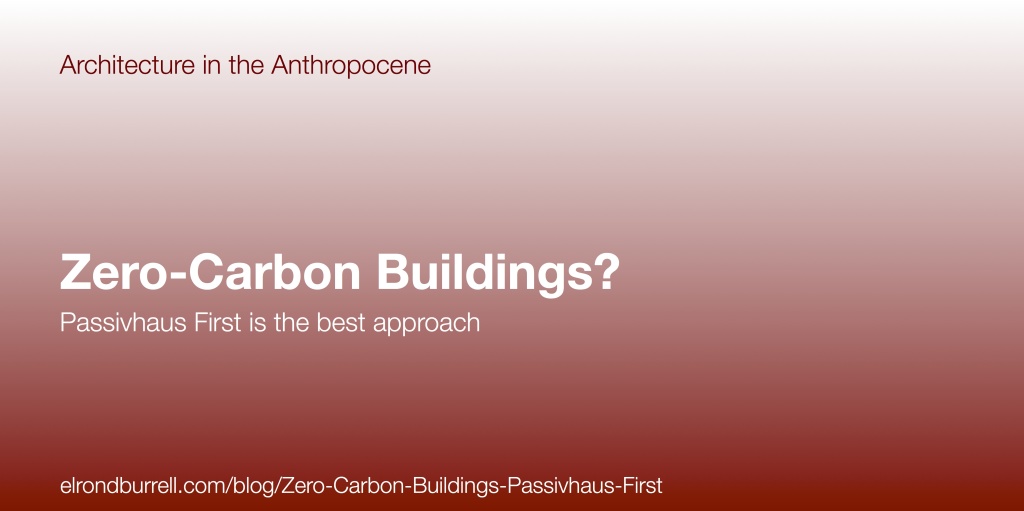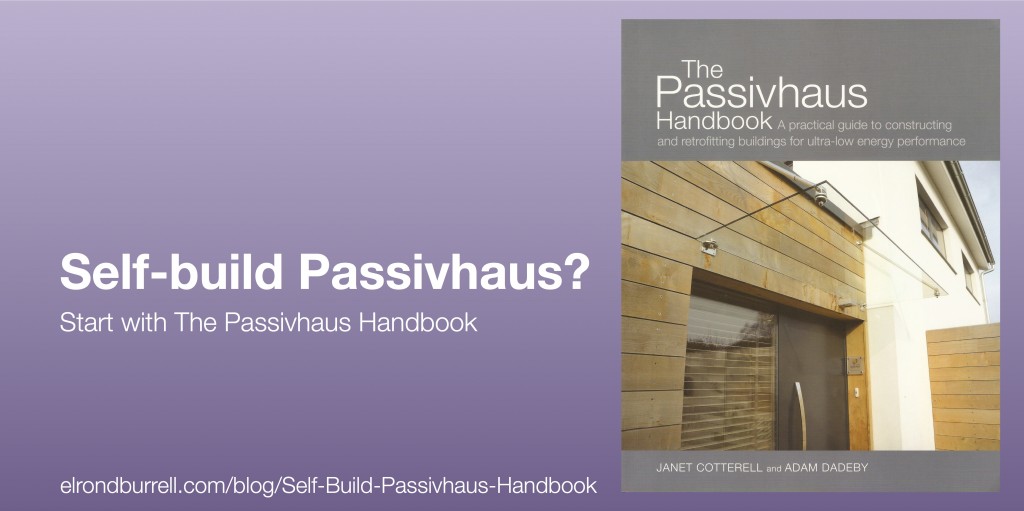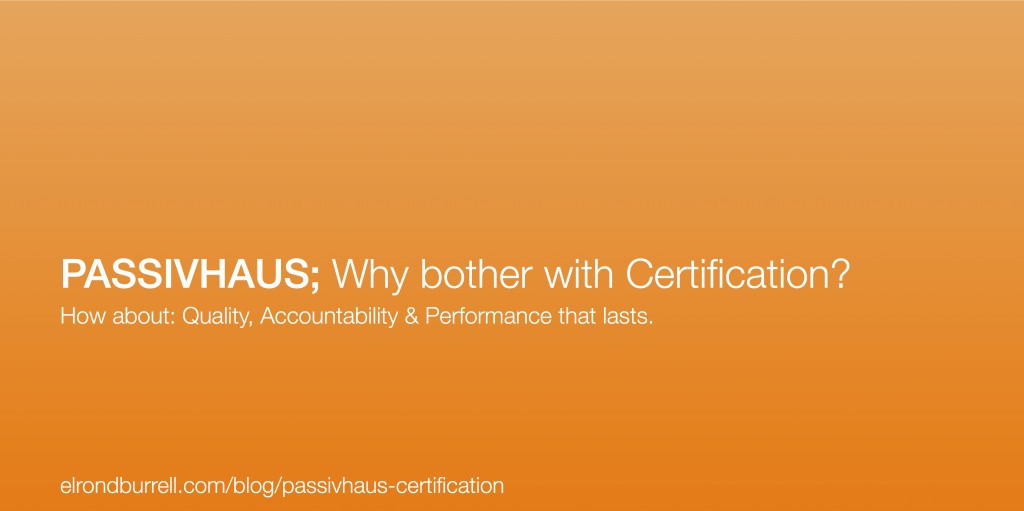This blog post is a review of “PHPP Illustrated: A Designer’s Companion to the Passive House Planning Package” published in October 2014. Sarah Lewis, architect and Certified European Passivhaus Designer wrote this delightful and chunky volume.
The Passive House Planning Package (PHPP) can seem like a monster spreadsheet at 30+ worksheets (tabs). And the last thing most architects would consider a ‘design tool’. However, once architects understand passivhaus and start to design passivhaus buildings, they quickly realise that the passivhaus spreadsheet PHPP is an essential element of the design process. For without the PHPP there would be no passivhaus buildings as Dr Wolfgang Feist writes in the foreword:
Behind the success of the [Passivhaus] Standard lies the Passive House Planning Package (PHPP), the Passive House energy balance and design tool. A tool of proven accuracy and demonstrated reliability in predicting building energy consumption…
The next step up is to gain enough understanding and fluency with the PHPP to fully integrate it as a passivhaus design tool. And that is where the strength of this book lies for passivhaus architects.
Sarah guides the reader towards fluency with the passivhaus spreadsheet PHPP using three key tools throughout the book:
- Common mistakes
- Drawings and annotated screenshots
- “The Flow Chart” (as seen on the cover)
Camden Passivhaus, the first certified passivhaus building in London UK, is used throughout the book to give real-world context each step of the way. It is also a seminal bere:architects passivhaus project and one that Sarah worked on previously while as a Director of the practice.
An unfamiliar tool can appear as an obstacle to design. Once understood and put into practice it can powerfully inform and support design decision making.



