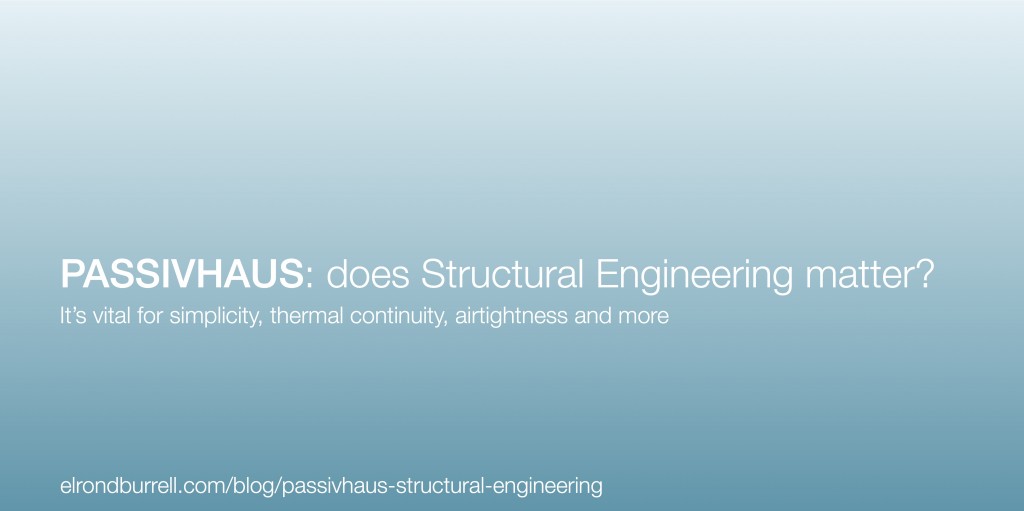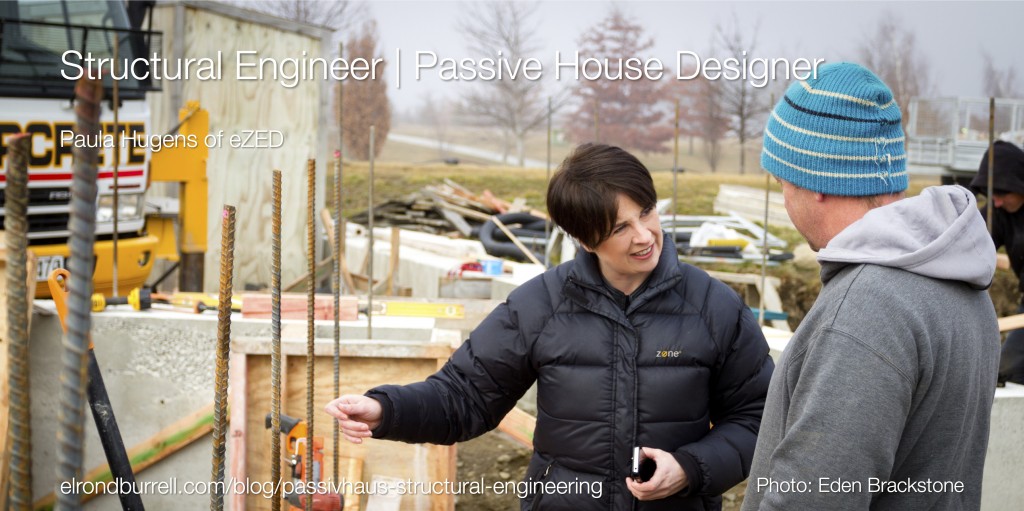Integrated design is a key element of successful passivhaus design, as I wrote about in a previous post. Certified passivhaus designers and consultants are often architects, building services engineers or sustainability specialists. So how important to the integrated design process is the structural engineer? The answer is: vitally important!
There are significant benefits in having a structural engineer who is also a certified passivhaus designer on the team as this post explores. Where this isn’t possible, at the very least the structural engineer needs a good understanding of passivhaus and the importance of their role in the design process.
Structural engineering has a significant impact on design simplicity, thermal continuity, airtightness and more.
Paula Hugens of eZed Limited in Queenstown, New Zealand, is both a Structural Engineer and a Passivhaus Designer. Paula very kindly agreed to answer some questions I put to her about the role of a structural engineer in the passivhaus design process.
Background
First I asked Paula for a little background information.
I’m a Chartered Professional Engineer in New Zealand, and I graduated from Melbourne University in 1993 with a Bachelor of Engineering. I’m a Certified Passive House Designer since December 2010.
I have worked as a Structural Engineer for over 20 years, initially working on offshore structures in Australia and New Zealand, and then I worked in the industrial and commercial building sectors when I moved to Auckland. I worked on many large projects primarily in structural steel and precast concrete such as aircraft hangars, multi-storey apartment blocks, cinema complexes and more. In 2003 I moved to Queenstown and started working on smaller projects typically for high value residential and multi-unit residential complexes. This work was often using concrete block masonry and structural timber.
Structure meets thermal performance?
I don’t know many structural engineers that are particularly interested in the thermal performance of buildings. Passivhaus is currently in its infancy in New Zealand, and a significant step up from the building code. So I was curious about what caused Paula, as a Structural Engineer, to get interested in passivhaus. As is it turns out, Paula was struck by how many new buildings were cold and performed very poorly in terms of energy, comfort and health. So she looked for a way to improve this.
I realized that many of the projects I was working on in Queenstown resulted in very cold buildings and I was not happy about this. The Architects didn’t seem to know what to do about it as they were under pressure from developers to deliver a design as cheaply as possible.
I started to do some research to see if we could make a change to our structural design that would help improve thermal performance and comfort.
This took some time, as the resources were limited and really only covered passive solar design theory. On that journey I discovered Building Physics and used my time on maternity leave to do some in depth reading.
In 2008 I established my own business to specialize in Green Building and Environmental services. We started having quite broad goals and were quite successful in the business, however, after a few years I realized that it was better to narrow the field and just specialize in what we are best at. Subsequently we started eZED in November 2013 and have been successfully growing ever since.
I was fortunate to meet Thomas van Raamsdonk at Pro Clima when they were starting out in New Zealand and through them I got to learn about Passivhaus. Getting into the details of Passivhaus enabled me to move a lot more quickly on the learning curve.
We identified a niche market for engineering and analytical services for highly energy efficient buildings based upon Passivhaus principles.
What is the role of a Structural Engineer on a Passivhaus project?
Obviously a Structural Engineer needs to do the structural design and calculations as for any project, but what else does their role involve in the passivhaus design process? The key aspects are; design simplicity, thermal continuity, and airtight detailing. In all these areas, the structural engineering can have a significant positive or negative impact on achieving the Passivhaus Standard, and of course, also on the budget! As Paula explains:
The Structural Engineer is quite vital. They hold the key to creating a thermal bridge free envelope. They can also make the airtightness details complex and harder, or simpler depending on the choices they make. If the structural engineer is not familiar with Passive House design, they need a very clear brief to understand the importance of these aspects. And they need to understand that these aspects cannot be compromised. If they can’t follow this brief then the Passive House is doomed to fail!
The Structural Engineer’s choices also have a very significant impact on the project budget. If we stuck with standard construction techniques a Passive House building would conceivably end up costing a lot more.
The Structural Engineer can help to rationalize a design, simplify the details and make it more cost effective.
Integrated Passivhaus Design and the Structural Engineer
It is clear that the structural engineering is very important for passivhaus design, but does it go further than this? For an integrated passivhaus design process, the team needs to work closely together. Traditional boundaries around roles and disciplines can blur and shift. And as discipline based silos start to dissolve, the whole team can take shared ownership of the project and work together towards the common project goals. Paula shares how this works from her perspective:
A novice Structural Engineer (or one with no passive house experience!) will think it is quite acceptable to have a steel portal-frame poking through the thermal envelope. They will also not value the importance of having a thermal bridge free foundation to wall junction.
I’m quite different as I take the building physics into account when I approach the structural design. Thus, we consider what the consequences might be for moisture ingress, interstitial condensation or thermal bridging.
When I prepare the structural details, I always add the thermal insulation and airtightness envelope to the design to ensure that it has been properly considered. I also review the Architect’s details to check that they have these elements properly detailed.
This means we often step outside of our scope but most Architects are grateful for that extra bit of guidance and it takes the guesswork out of the design.
An integrated approach to each passivhaus project
There isn’t a set formula for an integrated design approach to delivering a passivhaus project. It is important that all team members keep an open mind, avoid assumptions, and continuously challenge themselves and their fellow team members to embrace the design constraints and rigorous design process required. Paula shares what her company, eZED, brings to the passivhaus design process:
We look at each Passive House project starting with a blank page and so far each of our projects have been quite different. We don’t create a Passive House using any particular formula; we carefully consider what is the most effective manner of achieving performance and comfort based on the finishes the client is looking for, the location and form of the building.
Other considerations we make include the availability of materials, local trade skills and the project budget. Creating a Passive House in New Zealand in an affordable manner is a challenge. We don’t have a full catalogue of materials and components available to us, and some are cost prohibitive, as there is poor consumer demand. Thus we have to be innovative and look for ways we can save on some of elements to help pay for the key elements such as windows.
I also maintain a strong relationship with the industry so that we can keep up with new innovative materials but ensure they are being appropriately applied.
Passivhaus: Structural Engineers are Vital
The Passivhaus Standard is a rigorous comfort, energy efficiency and quality assurance standard. To achieve passivhaus certification (yes, certification is important!) there must be no breaks or gaps in the insulation, the fabric must be airtight, and simplicity of design and detailing brings considerable benefits. The structural engineering can make or break any of these aspects!
The structural engineer is a vital member of an integrated passive design team.
Thank you Paula for taking the time to answer my questions and for sharing your knowledge and experience.
Please connect with Paula on LinkedIn, and with eZED on Google+ or Twitter. And do check out the eZED blog where Paula and her colleagues write about structural engineering, building physics and passivhaus.


I have increasingly found good structural engineers vital to the success of low energy buildings, especially when the budget is tight. This is difficult to convey to a client who can’t see beyond the fee quotes in front of them, but when you get a less thoughtful engineer, life for the rest of the design team becomes so much harder.
Important post but I don’t think it is just an engineers not getting Passivhaus issue, as you say it is about integrated design.
What is broken is the idea that the Architect draws a sculpture (in the extreme case) and the rest of the design team have to then work out how to keep the weather out, the heat in during winter, the heat out in summer and to stop it falling over, but without questioning the form before them. To question the artistically brilliant creation’s ability to keep rain out is to risk being labelled a Daily Mail reading Philistine.
Usually even the most gravitationally challenging designs can be fixed structurally by spending more money and using more steel but it is much harder to fix a building thermally if we can’t influence the form.
Luckily structural stability in non-negotiable, unlike energy standards. I have yet to hear a designer say out loud in response to the need for a fire door or extra structure ‘but Architecture is not just about not killing people’ but I am fed up with the number of times I hear ‘it’s not just about energy’.
So yes it is frustrating when engineers fail to engage creatively with novel details but until integrated design is embraced by the lead designers we have a problem.
[…] ← Passivhaus: does Structural Engineering matter? […]