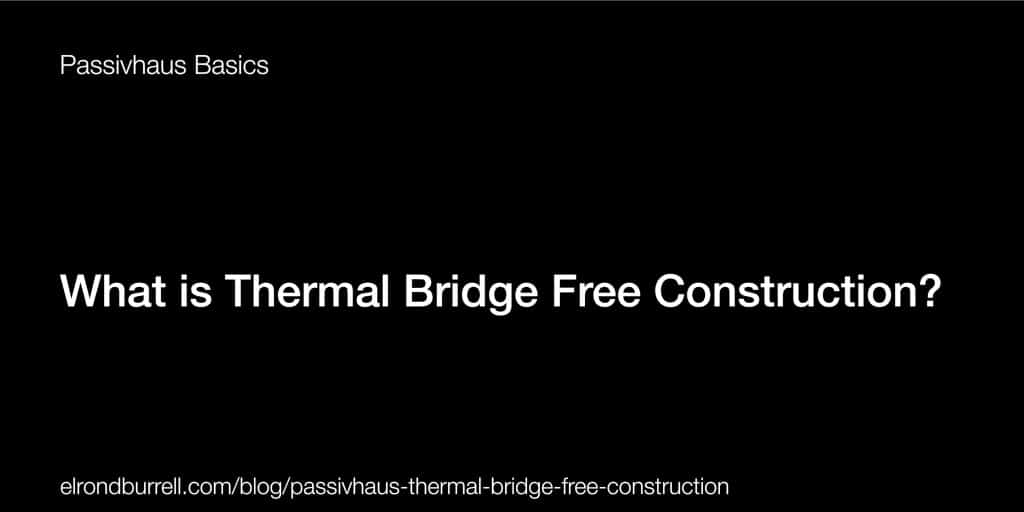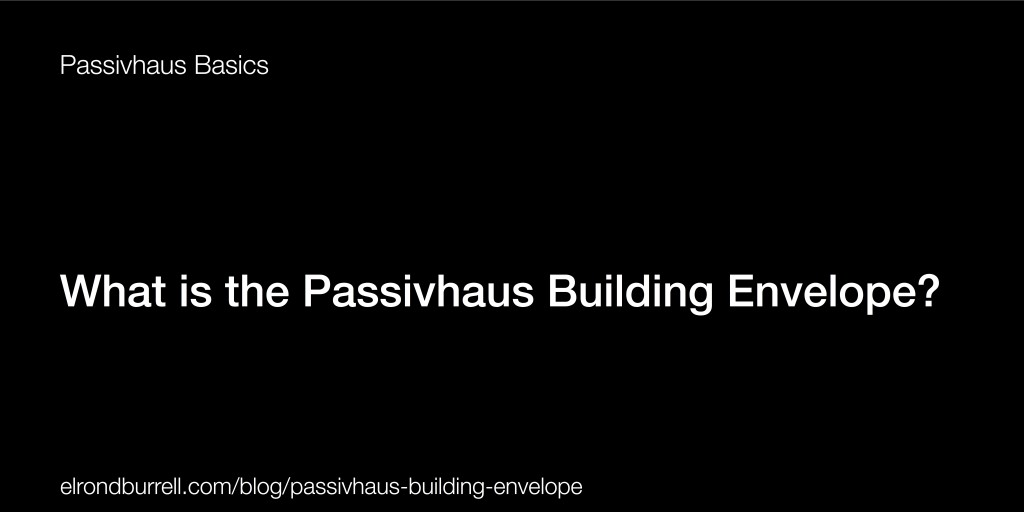This is a Passivhaus Basics blog post that gives an overview of a specific aspect of the Passivhaus Standard.
Thermal bridges (sometimes referred to as “cold bridges”) in the building envelope have a measurable impact on energy efficiency and thermal comfort. The impact can be relatively low on buildings that are not very well insulated. However, with buildings that are well insulated and energy efficient, the relative impact of thermal bridging is significant.
Building regulations and codes are now starting to recognise this and in some places, it is required or recommended that thermal bridging be minimised.
The Passivhaus Standard recognises the importance of thermal bridges and the significant impact they can have on the high-performance Passivhaus building envelope. The Passivhaus Standard requires a continuous thermal envelope: this means thermal bridge free construction.
This blog post answers the following questions:
- What is a thermal bridge?
- What are the different types of thermal bridges?
- Why are thermal bridges a problem?
- What is thermal bridge free construction?
The Passivhaus Standard requires thermal bridge free construction to ensure a robust high-quality building envelope that delivers radical energy efficiency and exceptional comfort.

