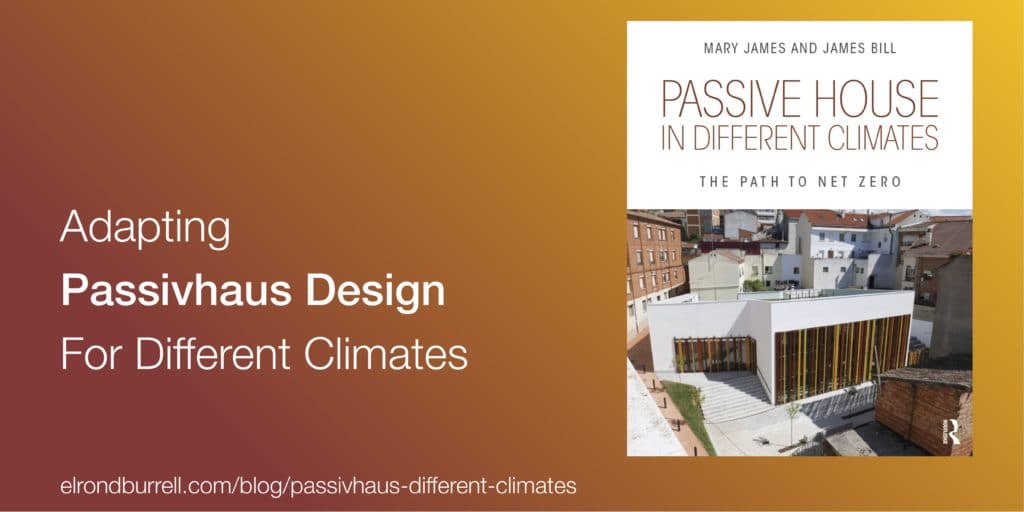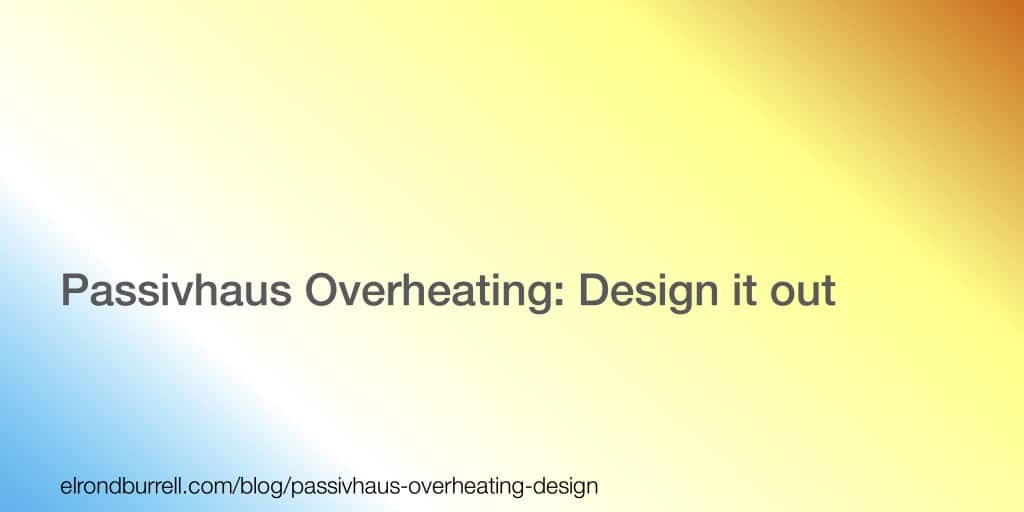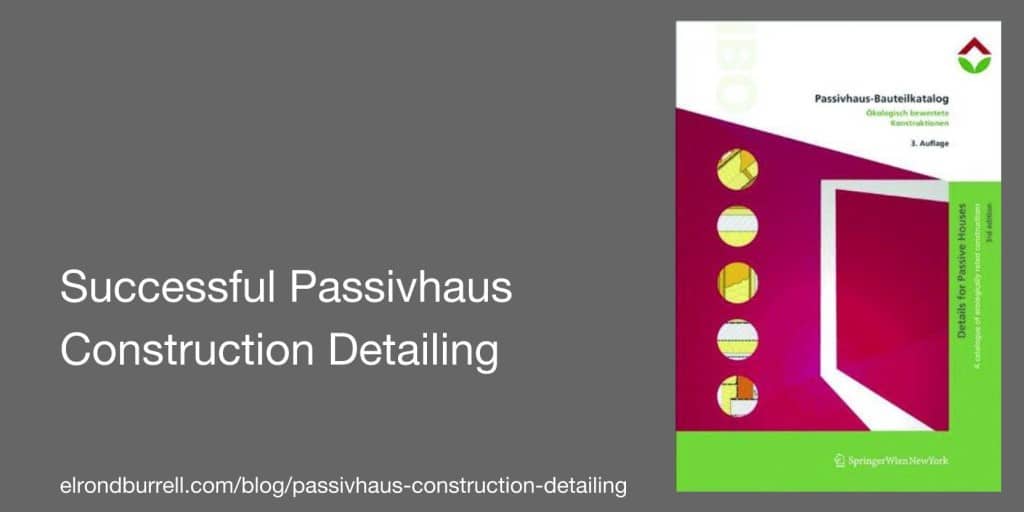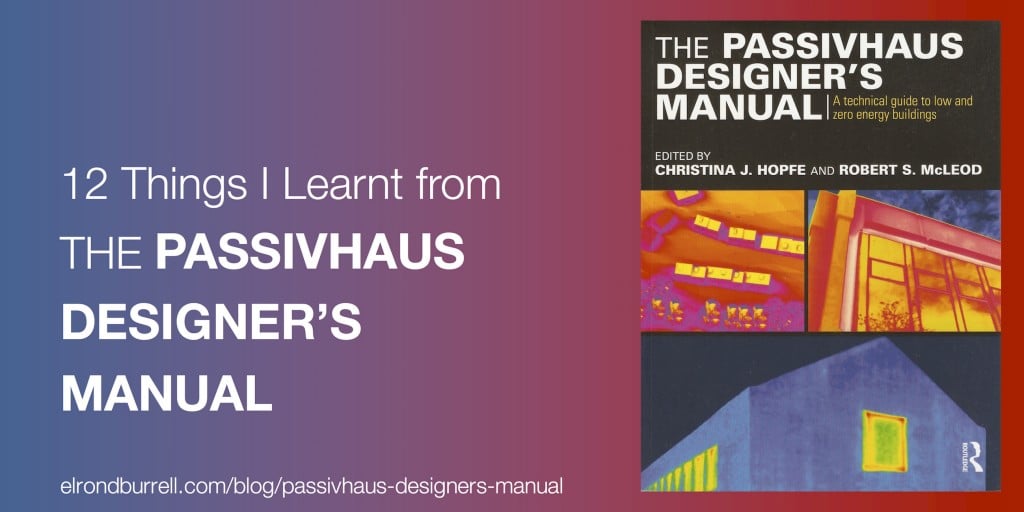This blog post is a review of “Passive House in Different Climates: The Path to Net Zero” published in 2016 by Routledge. The authors of the book are Mary James and James Bill. I would have written this review shortly after the book was published but unfortunately, it coincided with my blogging hiatus as I moved from the UK to NZ.
You may know of Mary James from her previous books on Passive House in the US, including “American Passive House Developments” that I reviewed earlier. As well as print books, Mary has produced an extensive catalogue of eBooks about Passivhaus in the US that can be found on the Low Carbon Productions website.
James Bill is an architect, certified Passivhaus Designer and founding member of Passive House California.
The book starts with a brief overview of the international Passivhaus Standard, the building physics principles and how it is being applied in different climates. It then launches into case studies from each of the four climate types identified that are different to the cool temperate climate of Germany. The climate types are; Marine, Cold and Very Cold, Mixed-Dry and Hot-Dry, Mixed-Humid and Hot-Humid. The majority of the case studies are from the US, but there are also projects in Ireland, Austria, Sweden, Mexico, Spain, China and Korea showcased.
While many of the projects in the book are new build residences, there are several other typologies represented including offices, a library, multi-unit residential and retrofits.
Essentially, this is a handbook of specific Passivhaus case studies in different climates. Each project has good quality colour photographs, fairly detailed technical descriptions, general arrangement drawings and detailed technical drawings illustrating the specific construction employed. Some of the design approaches suited to the different climates are explored in the introductory section, otherwise, it is left up to the reader to learn directly from the specific case studies.
“Passive House in Different Climates: The Path to Net Zero” is an excellent collection of well-illustrated Passivhaus case studies from different climates.




